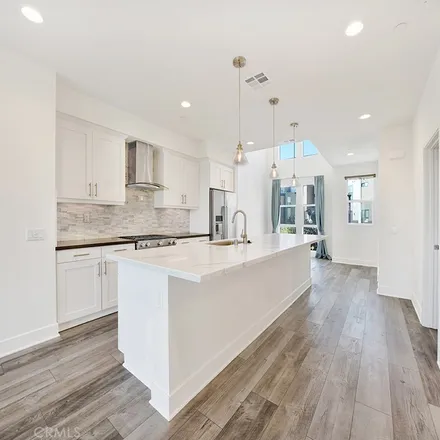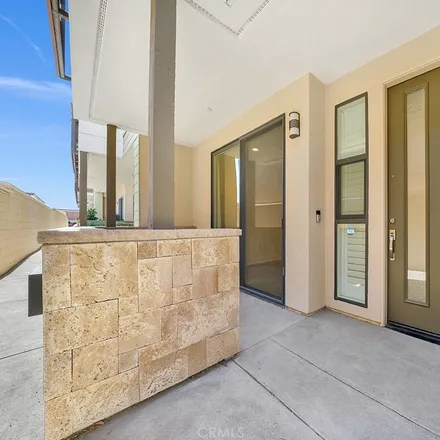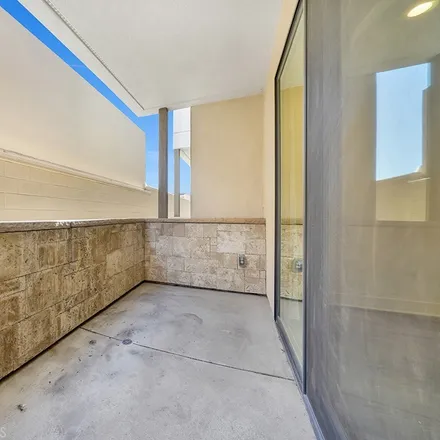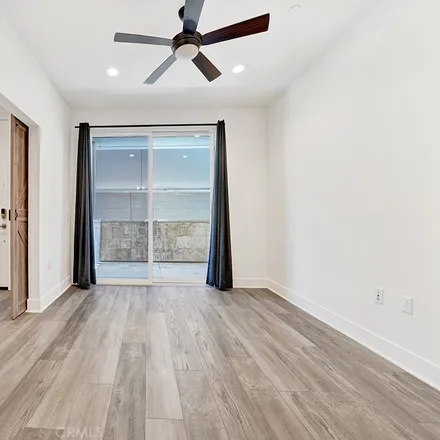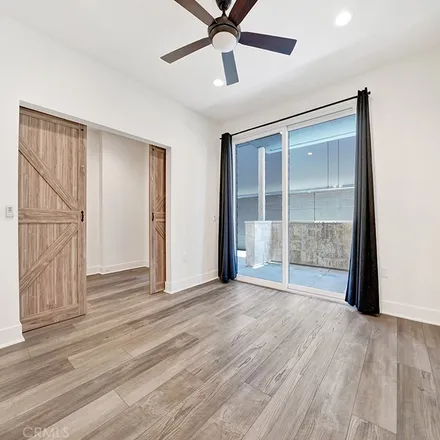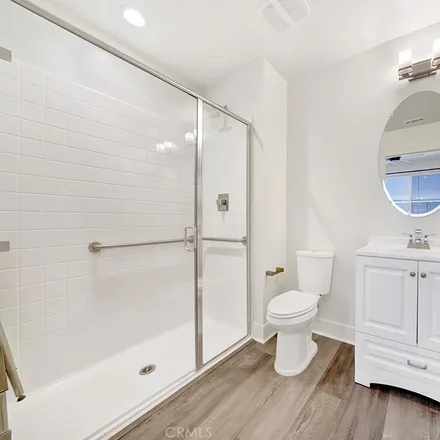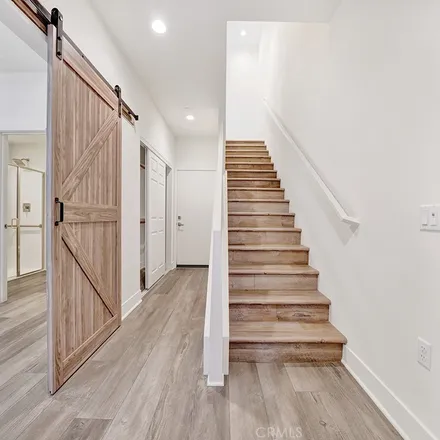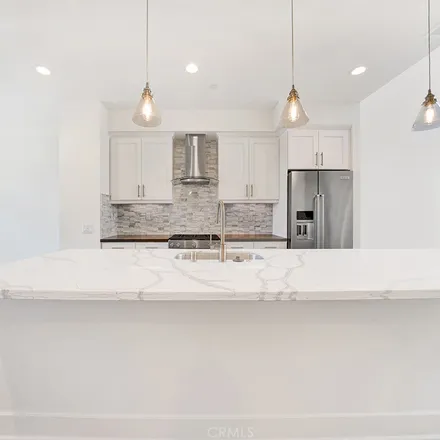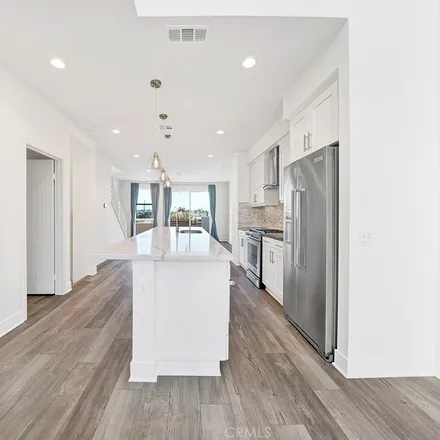Contemporary, Modern, Condominium
49 Pacific Crest, Irvine, CA 92602, USA
About This Loft
Amenities
-
Parking space is available for your convenience Parking
-
Stay comfortable during warmer season with installed air conditioning Air Conditioning
-
Feast your eyes on the picturesque view from your loft Beach View
-
This loft has a dishwasher Dishwasher
Property Also Includes
- Freezer
- Garbage Disposer
- Microwave
- Oven Convection
- Oven Gas
- Range Gas
- Refrigerator
- Covering Floor Tile
- Covering Floor Vinyl
- Heating Central Furnace
- Architecture Contemporary
Protect Yourself From Rental Scams
While we strive to provide accurate and timely information, it's essential to remain vigilant and do your due diligence when considering rental properties. Make sure to follow expert tips to reduce the risk of fraud when renting a new apartment.
Similar Lofts for Rent Nearby
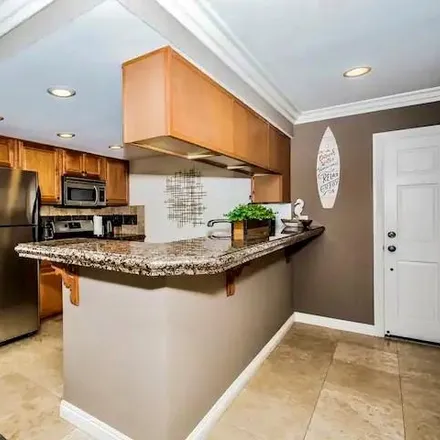
$5,695
$5,695
Available: 01/05/2024
This 3 BD 2 BA Unit has Condo style qualities, Upgrades with Travertine and Wood Floors, Stainless Steel Appliances, New Windows, Crown Molding throughout, Fireplace and High-End Finishes and Hardware. The property is located at 9th Street and W Balb...
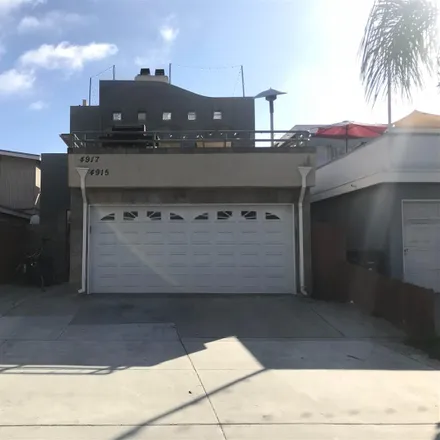
$6,400
$6,400
Available: 10/06/2024
This property is located three houses from the beach on the Newport Peninsula at 49th St. and River Ave. It has high-end finishes throughout, a private garage, and additional parking space. This lower, 3 bedroom 2.5 bath, unit has a private enclosed ...
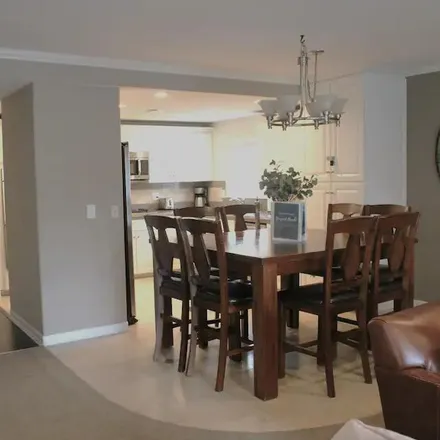
$6,400
$6,400
Available: 01/05/2024
This upper 3-bedroom 2-bath condo with a rooftop deck and OCEAN VIEW was recently remodeled and boasts extremely high-end finishes throughout. It's 3 houses from the sand. The unit has travertine floors, granite countertops, a fireplace, stainless st...
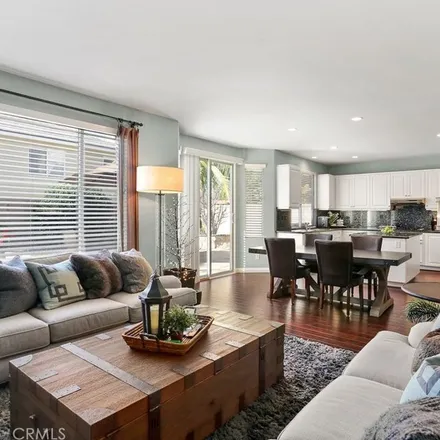
$4,645
$4,645
Available: Right Now
Nestled in a private cul-de-sac, this home's stunning curb appeal and desirable layout make a striking impression, and guests will be captivated by the charming rear yard and inviting indoor living spaces. Artfully designed with bright and sunny orie...
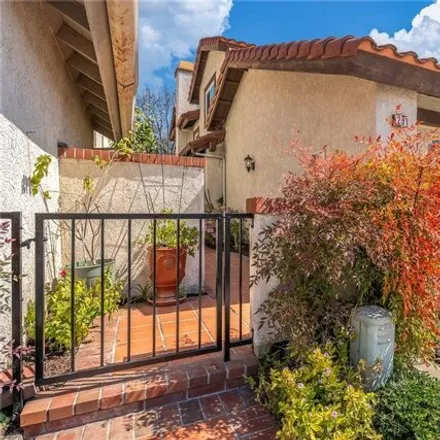
$4,800
$4,800
Available: Right Now
Welcome to this charming and cozy home in the popular Northwood neighborhood in Irvine, California! This recently upgraded single-family house boasts 3 spacious bedrooms and 2.5 modern baths, offering luxury and comfort in every corner. Nestled in a ...
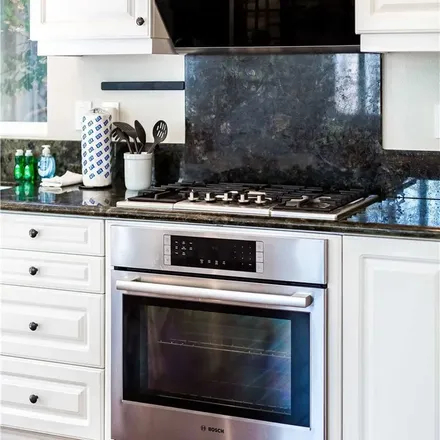
$6,954
$6,954
Available: Right Now
property description the beauty is in the details. this stunning 3 bedroom 3 bathroom home in irvine is visually gorgeous, with rich hardwood floors paired with light, bright, airy decor and plenty of natural light flowing throughout the home. you’ll...

