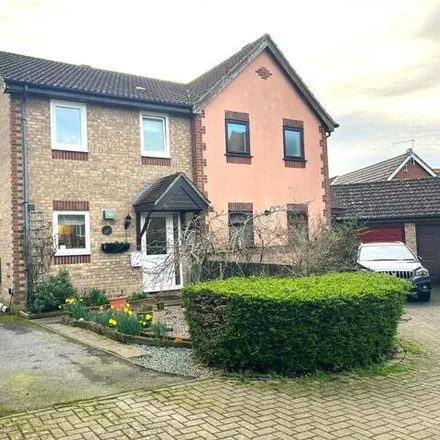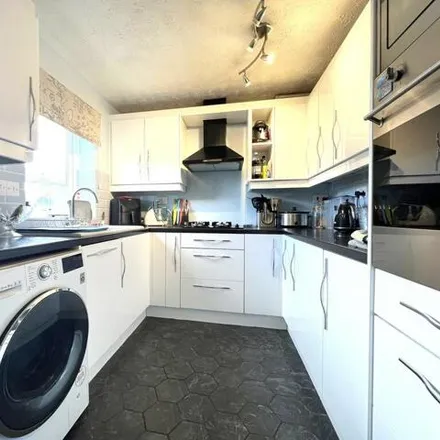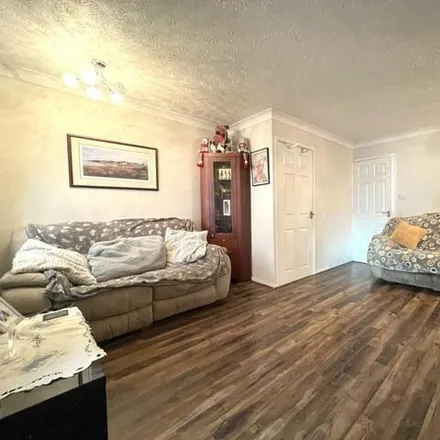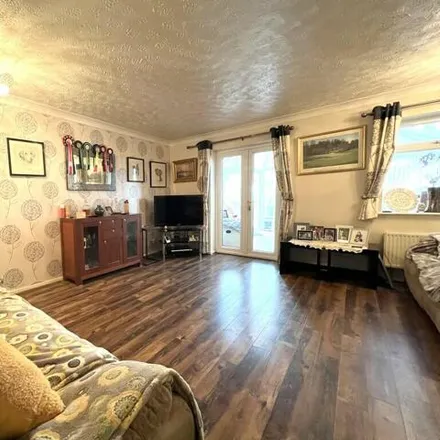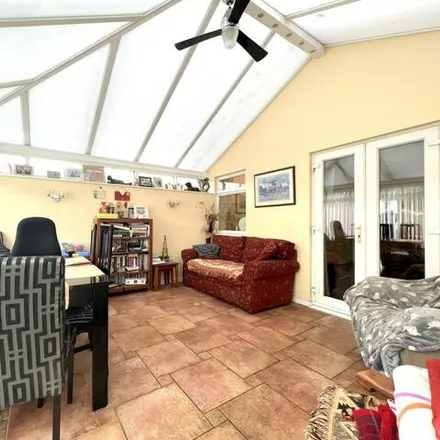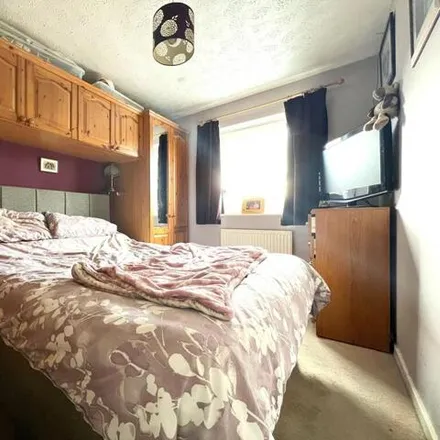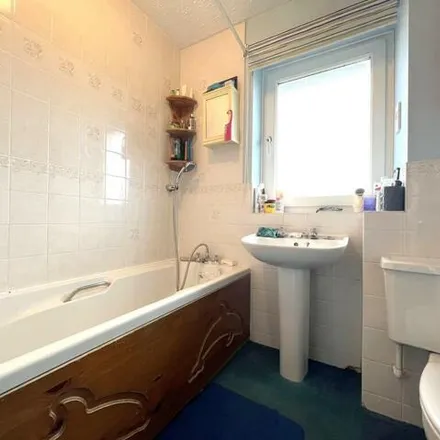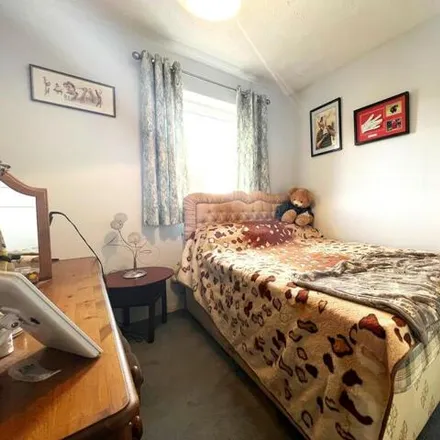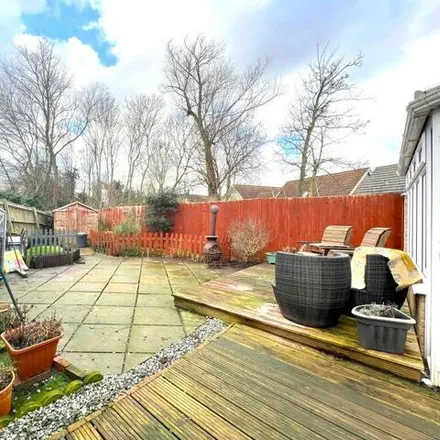3 Bedroom Semi-detached House For Sale In Chatteris, Cambs
Gull Way, Chatteris, PE16 6DT, United Kingdom
About This Duplex
Protect Yourself From Rental Scams
While we strive to provide accurate and timely information, it's essential to remain vigilant and do your due diligence when considering rental properties. Make sure to follow expert tips to reduce the risk of fraud when renting a new apartment.
Similar Duplexes for Sale Nearby
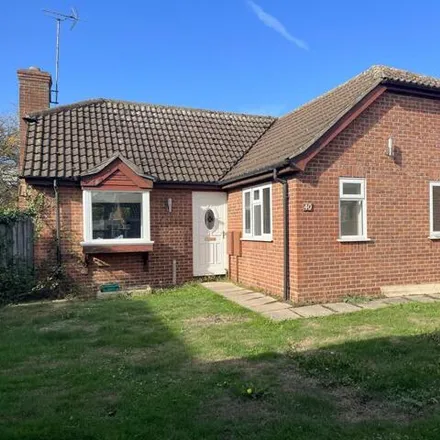
£250,000
£250,000
Available: Right Now
Ground Floor Hall Two storage cupboards and single radiator. Lounge 5.14m (16'8) max x 3.91m (12'8) Double glazed box window to front, open fire with brick built surround, single radiator and double glazed double doors leading to the rear of the ga...
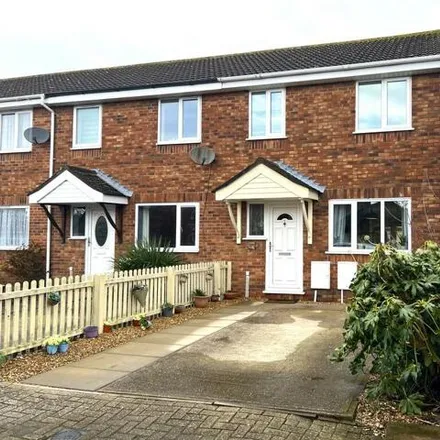
£240,000
£240,000
Available: Right Now
Ground Floor Entrance Hall Double glazed window to front, radiator, vinyl flooring and stairs leading to the first floor. Lounge/Diner 7.26m (23'8) x 3.53m (11'5) Double glazed window to front, under stairs storage cupboard, two radiators, wooden la...
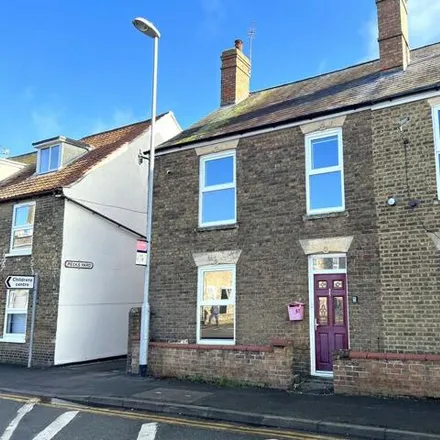
£250,000
£250,000
Available: Right Now
Ground Floor Lounge 5.52m (18'1) x 4.39m (14'4) Double glazed window to front, fireplace Surround (log burner will not be staying), tiled flooring and stairs leading to the first floor. Dining Room 4.36m (14'3) x 3.60m (11'8) Single radiator, tiled...
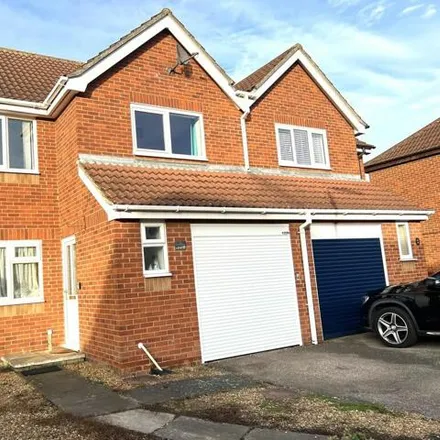
£260,000
£260,000
Available: Right Now
Ground Floor Hall Double glazed entrance door, tiled floor and doors to: WCObscure double glazed window to front, wall mounted wash hand basin with tiled splashback, low-level WC, radiator and tiled flooring. Dining Area 3.50m (11'6) x 2.95m (9'8...
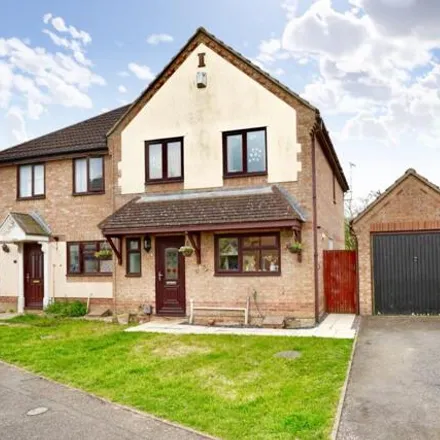
£250,000
£250,000
Available: Right Now
*** A great value 3 bedroom semi-detached home with conservatory, en-suite to the main bedroom, single garage and driveway and with a good size living room and kitchen breakfast room *** This would make an ideal first time home, and benefit...
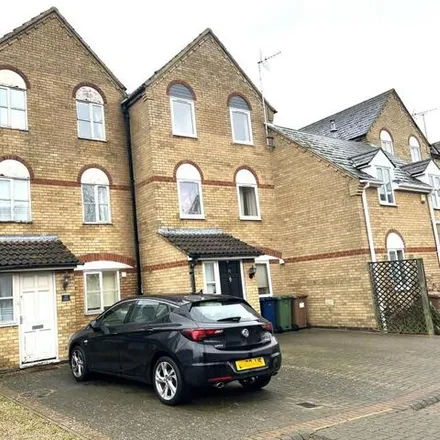
£225,000
£225,000
Available: Right Now
Ground Floor Hall Entrance door, double glazed window to front, radiator, laminate flooring, coving to ceiling, stairs to first floor and doors to: Kitchen 2.60m (8'6) x 2.50m (8'2) Double glazed window to front, fitted with a matching range of bas...
