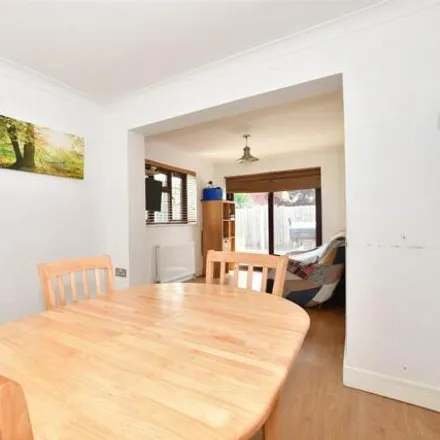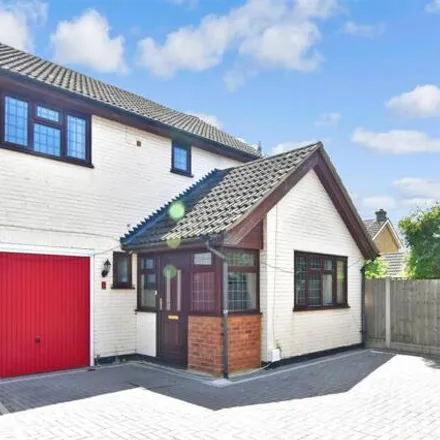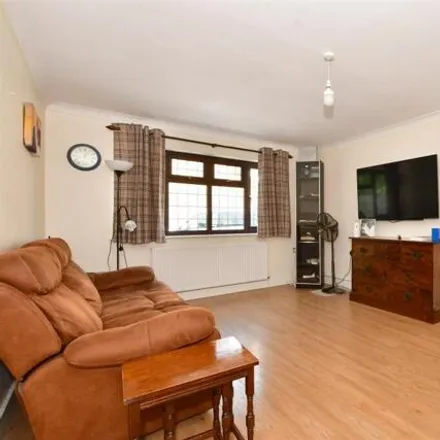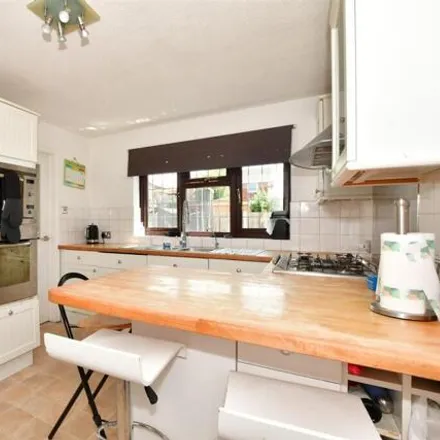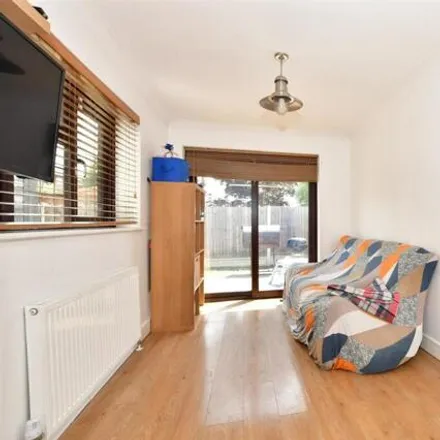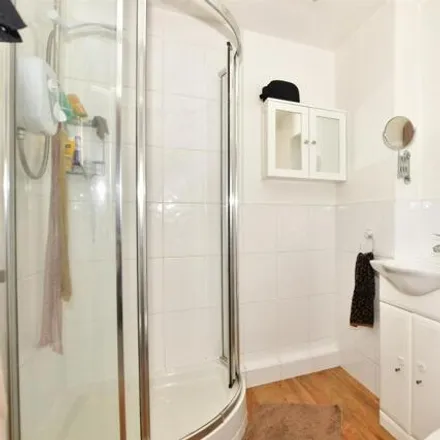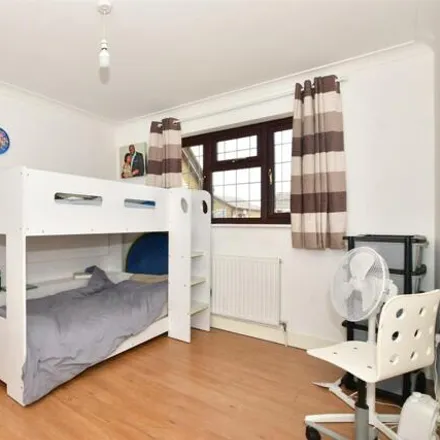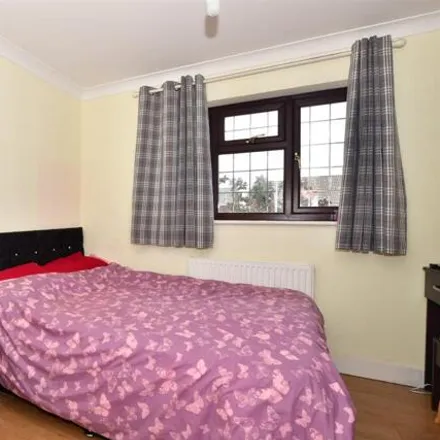4 Bedroom Detached House For Sale In Wickford
Sewards End, Wickford, SS12 9PA, United Kingdom
About This House
Protect Yourself From Rental Scams
While we strive to provide accurate and timely information, it's essential to remain vigilant and do your due diligence when considering rental properties. Make sure to follow expert tips to reduce the risk of fraud when renting a new apartment.
Similar Houses for Sale Nearby
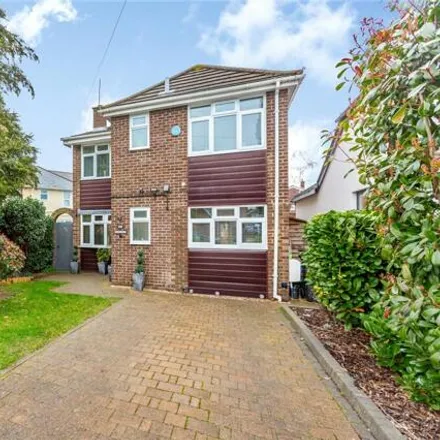
£500,000
£500,000
Available: Right Now
• Guide price : £500,000 - £525,000• Extended four bedroom detached family home • Ideally located for local schools, shops, and amenities • Additional fifth bedroom to ground floor, with en-suite wet room ( Currently us...
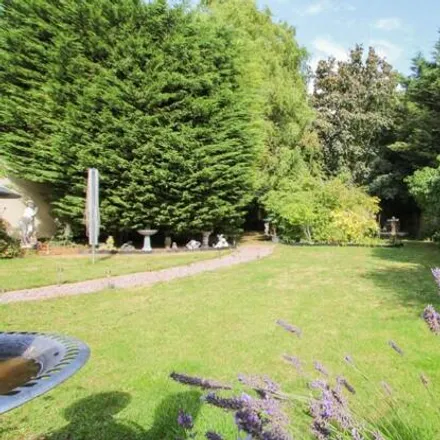
£550,000
£550,000
Available: Right Now
Temme English are thrilled to present to the market this exceptional Four/five bedroom house positioned on a large plot and is located within close proximity to various Primary Schools, Bromfords Secondary School and the Town Centre. The a...
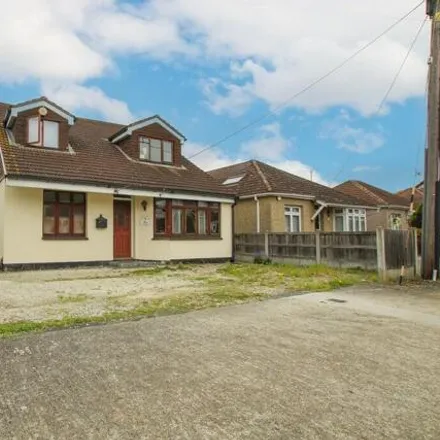
£500,000
£500,000
Available: Right Now
Proudly positioned within a popular well established road with both Bromfords and Grange Schools at hand we are delighted to offer this grand home. Pleasing to the eye with its attractive older style appearance the property will prove a perfect find ...
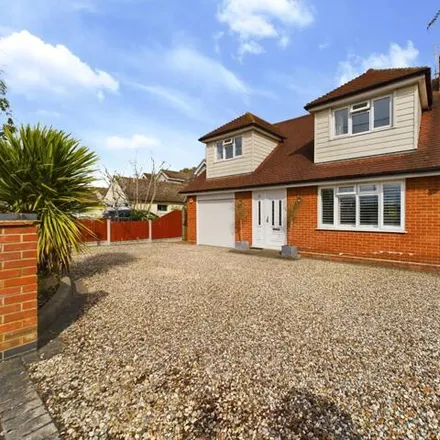
£600,000
£600,000
Available: Right Now
Situated in a popular and desirable location, this spacious, stunning Four double bedroom Detached family home has been maintained to the highest standard throughout! Offering and impressive Entrance Hall, a Master Bedroom with En-suit...
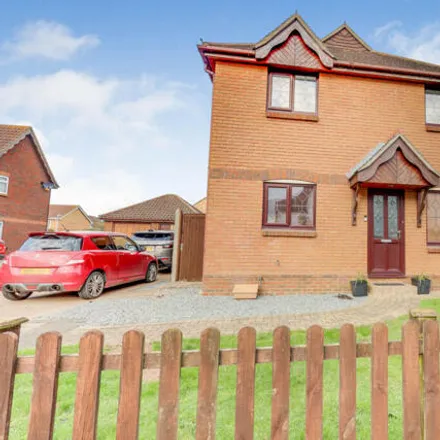
£500,000
£500,000
Available: Right Now
*** Guide price £500,000 - £550,000***This gorgeous home is the perfect purchase for any growing family offering spacious living throughout, off street parking and amenities in walking distance from your home.Inside you will find a fitted kitc...
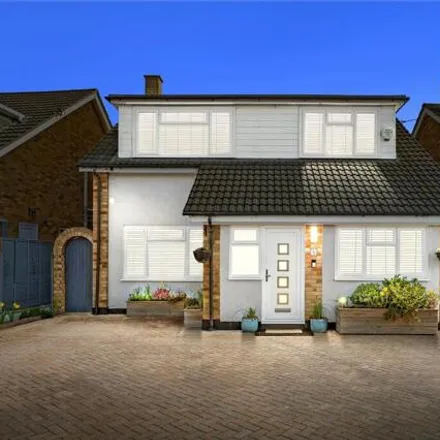
£525,000
£525,000
Available: Right Now
• Beautifully presented four bedroom detached family home • Conveniently located for local schools shops and amenities • High specification fitted kitchen, with separate utility room / cloakroom • 23' 5 lounge with separate di...
