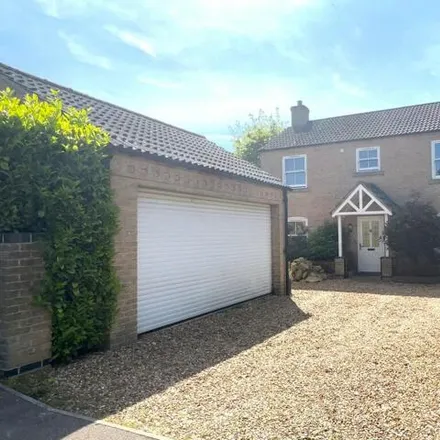4 Bedroom Detached House For Sale In Chatteris, Cambs.
Wood Street, Chatteris, PE16 6LH, United Kingdom
About This House
Protect Yourself From Rental Scams
While we strive to provide accurate and timely information, it's essential to remain vigilant and do your due diligence when considering rental properties. Make sure to follow expert tips to reduce the risk of fraud when renting a new apartment.
Similar Houses for Sale Nearby

£475,000
£475,000
Available: Right Now
GROUND FLOORHALLStairs rising to first floor, under stairs storage cupboard.WCFitted with a low level WC and hand wash basin .kitchen/breakfast room3. 68m (12'1) x 3.62m (11'11)Fitted with modern range of wall and base units with quartz workto...
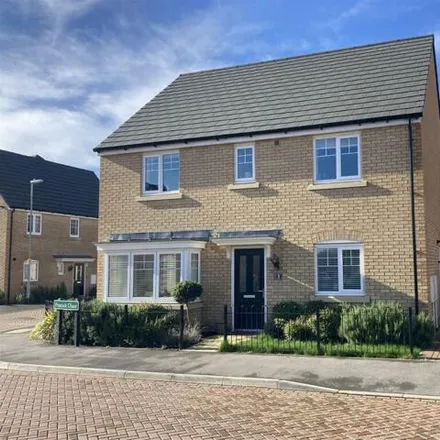
£410,000
£410,000
Available: Right Now
A modern spacious detached home comprising entrance hall, cloakroom, study, lounge, superb kitchen/dining/family room, utility, 4 bedrooms (master with ensuite) and family bathroom, together with driveway, garage and enclosed rear garden. Viewing rec...
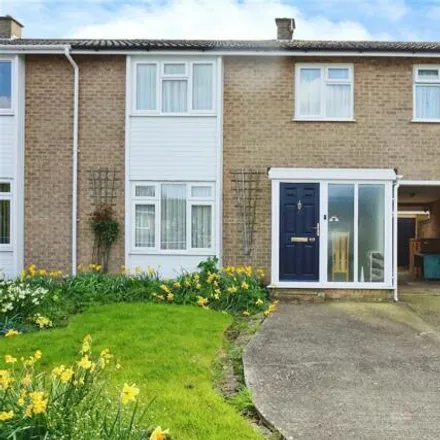
£350,000
£350,000
Available: Right Now
A happy family home for many years, the owners are now relocating. Situated very centrally within Sutton village and all the amenities it has to offer, and within close proximity to the primary school. This property has all the attributes and space f...
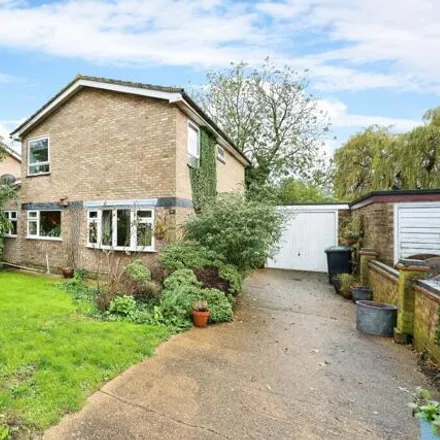
£425,000
£425,000
Available: Right Now
The PropertyA 3/4 bedroom family home in a popular village ideal for working from home and still offering separate entertaining area, playroom/sun room and office with built in desk area.This detached property has been extended and improved and provi...

£480,000
£480,000
Available: Right Now
Ground Floor Entrance Hall Double glazed secure uPVC entrance door, double glazed window to front, underfloor heating and doors to: Kitchen/Diner 6.80m (22'4) x 3.83m (12'5) Fitted with a matching range of base and eye level units with worktop space...
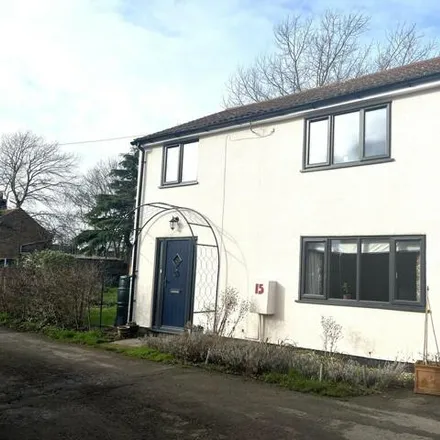
£375,000
£375,000
Available: Right Now
Ground Floor Entrance Hall Double glazed window to side, built in storage cupboard, under stairs cupboard and stairs leading to the first floor. Kitchen/Dining Room 7.21m (23'6) x 2.97m (9'7) Fitted with a matching base and eye level units with work...
