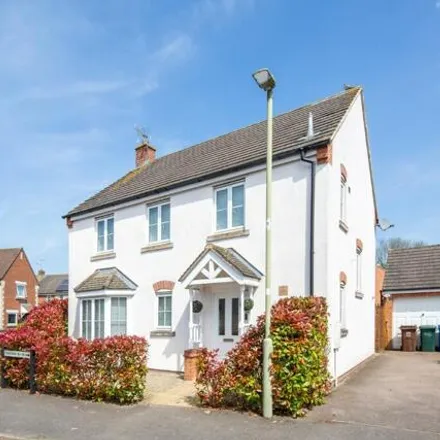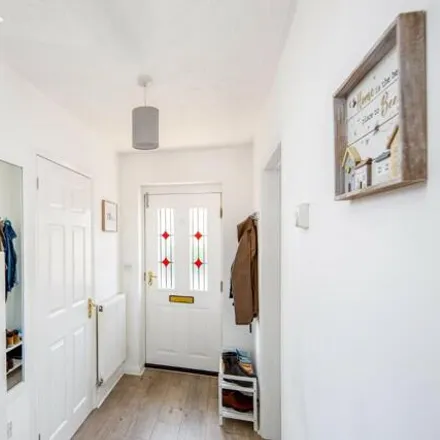4 Bedroom Detached House For Sale In Bicester, Oxfordshire
Corncrake Way, Bicester, OX26 6UE, United Kingdom
About This House
EPC: Rating D (68)
Council Tax: Band D
Approx. £2,351 per annum.
Ground Floor:
Pitched porch :
Outside courtesy light, part leaded-light glazed security front door to:
Entrance hall :
Radiator, thermostat, telephone point, turning staircase with a window on the side wall, click laminate flooring.
Cloakroom: 6 '11 x 3'9.
Unusually large, side aspect PVC window, RCD/MCBelectricity consumer unit (fuse box), radiator, vinyl flooring, pedestal wash hand basin, close coupled wc.
Living room: 15 '10 x 10'4 widening to 12'0 into the bay.
Front aspect PVC bay window and further window, 's' profile coving, TV & satellite connections, telephone point.
Kitchen-dining-breakfast room :
Rear aspect and side aspect PVC windows, rear aspect PVC French doors, plain plaster ceiling, downlighting, two radiators, Karndean flooring, … Full description
Protect Yourself From Rental Scams
While we strive to provide accurate and timely information, it's essential to remain vigilant and do your due diligence when considering rental properties. Make sure to follow expert tips to reduce the risk of fraud when renting a new apartment.
Similar Houses for Sale Nearby
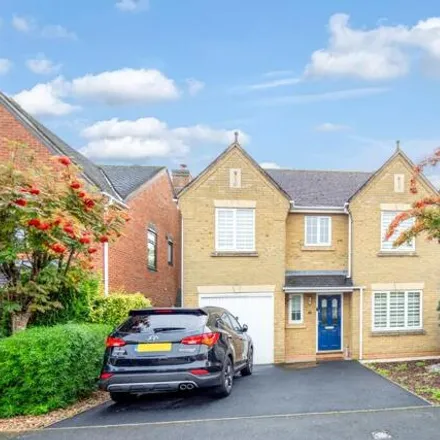
£550,000
£550,000
Available: Right Now
Key Facts for Buyers:EPC: Rating of D (65).Council Tax: Band EApprox. £2,613 per annum.Ground Floor: Sloping open porch :Outside courtesy light, part-glazed security front door. Reception hall: 14 '2 x 10'1 i...

£575,000
£575,000
Available: Right Now
A Grade II listed four bedroom detached thatched cottage with three reception rooms, a garage and an enclosed rear garden in a village location. This 18th-century stone cottage is located in a conservation area and has 1,904 sq. ft. of accommodation ...

£600,000
£600,000
Available: Right Now
Property Reference number: 429329Acharming and beautifully presented 4 bedroom detached cottage situated in the village of Steeple Claydon. The property is located within the highly sought after Claydons, a collection of traditional Buckinghamshire v...
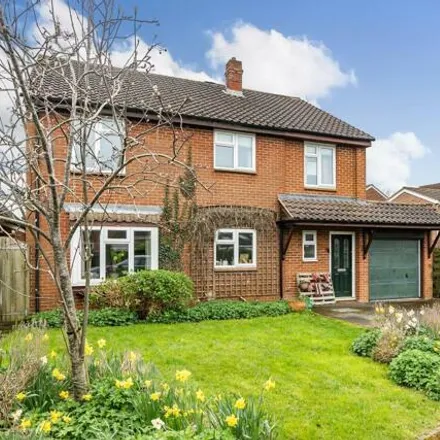
£575,000
£575,000
Available: Right Now
Property DescriptionA well-presented and significantly extended family home with 4+ bedroom accommodation over 2 floors situated in a sought-after side road in a highly regarded village bordering Oxfordshire.Property DetailsOakley is a well-regarded ...

£550,000
£550,000
Available: Right Now
Only four years old, this immaculate four bedroom detached home is situated in a quiet location on the edge of this village. Presented in very good order throughout and with open plan living this family home must be viewed. A driveway provides off-ro...
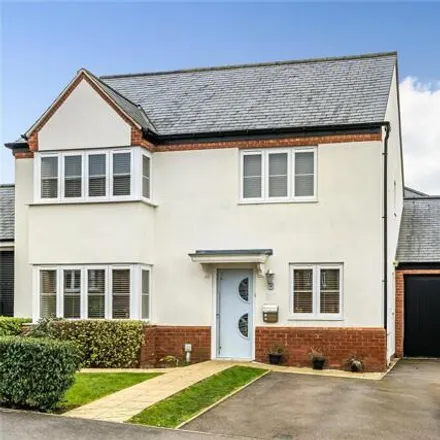
£500,000
£500,000
Available: Right Now
A modern four bedroom detached property with an open plan kitchen/dining room, two reception rooms, a tandem length garage, off street parking and a West facing garden in a village location. The property has a combined 1,598 sq. ft of accommodation, ...
