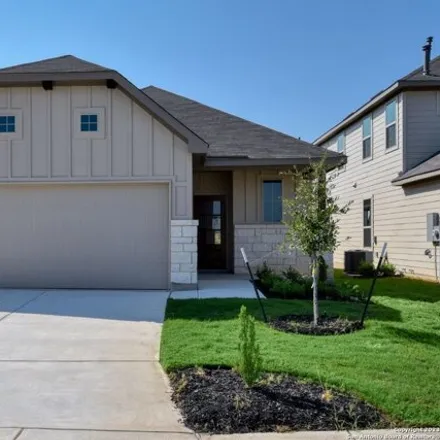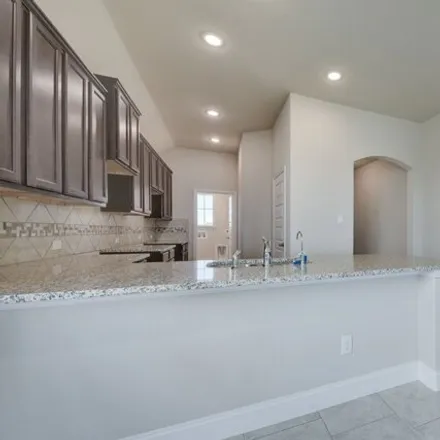Home For Sale In San Antonio, Texas
13242 Chanute Field Dr, San Antonio, Texas, 78253
About This House
Protect Yourself From Rental Scams
While we strive to provide accurate and timely information, it's essential to remain vigilant and do your due diligence when considering rental properties. Make sure to follow expert tips to reduce the risk of fraud when renting a new apartment.
Similar Houses for Sale Nearby
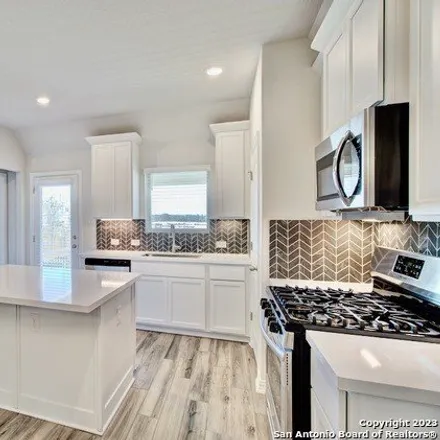
$359,576
$359,576
Available: Right Now
Upgraded Stone Accents, Upgraded Tech Space, Upgraded Kitchen Layout Come out to the gorgeous Veranda community to view this Horizon floorplan by Brightland Homes. This1518 SFsingle-story home features blinds at standard locations, entrance foyer wit...
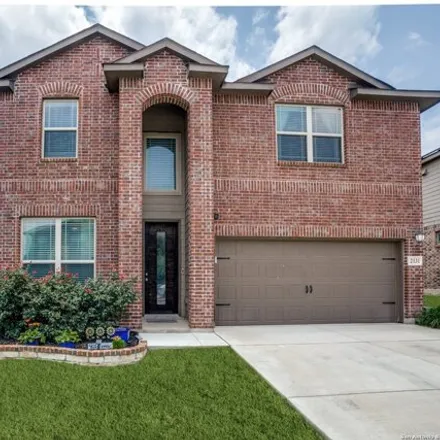
$395,000
$395,000
Available: Right Now
Come see this beautiful, 2 story Meritage smart home on.18 acres. This home comes with foam insulation and gas heating for better energy efficiency. The home has been beautifully maintained and can be ready for a quick move in. If the buyer has VA be...
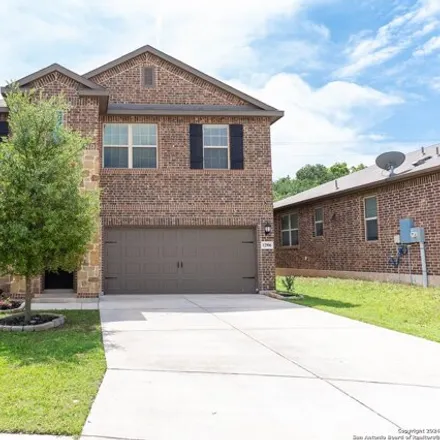
$408,000
$408,000
Available: Right Now
Located in the esteemed and family-friendly community of Trails at Westpointe, this Energy-Efficient Meritage built home, boasts modern finishes that are sure to excite. Soft earth-toned vinyl plank flooring greets you as you enter and compliment the...

$390,000
$390,000
Available: Right Now
The bright and open floor plan of this like new Meritage home offers 3 bedrooms and 2.5 baths. An office at the entrance allows the privacy for those needing to work from home. The modern kitchen surrounds the large island with bar seating and boasts...
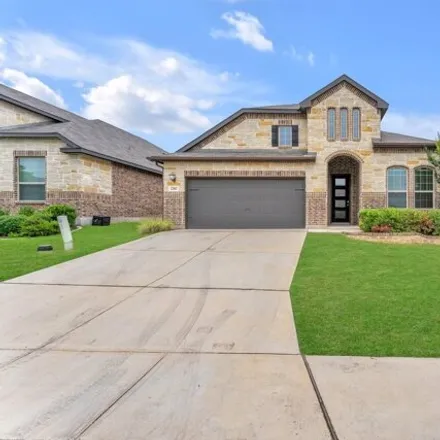
$415,000
$415,000
Available: Right Now
Welcome to 2202 Abadeer Trail, a charming 3-bedroom, 2.5-bathroom home offering a blend of modern elegance and functional living space in San Antonio's desirable community, Trails of Westpointe. The spacious living room boasts tall ceilings and large...
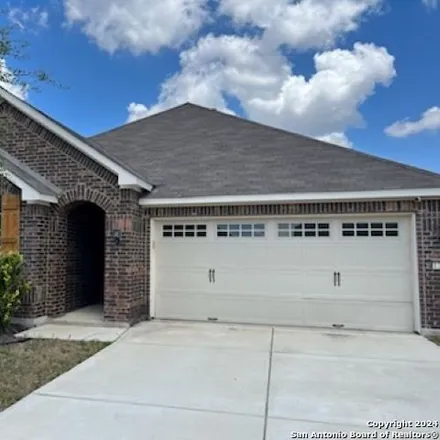
$329,000
$329,000
Available: Right Now
One story Open Floor Plan with a majestic entry and desirable finishings. Large kitchen Island lavished with Granite countertops and Stainless-Steel appliances with a gas stove, recessed lighting and a walk-in pantry. The open floor plan - Family/Liv...
