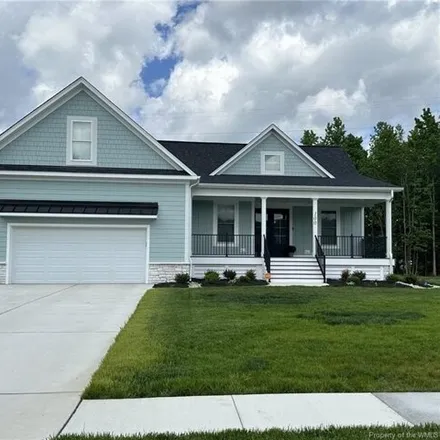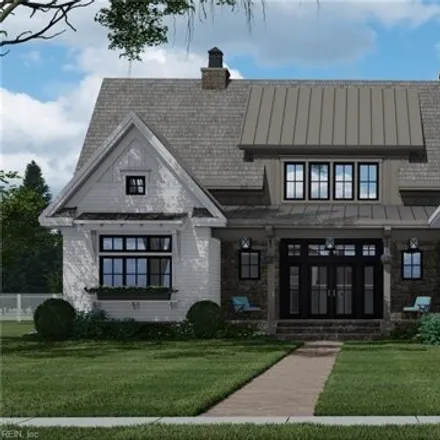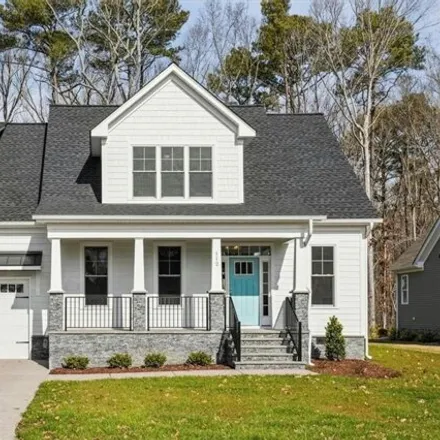Home For Sale In Yorktown, Virginia
105 Goffigans Trce, Yorktown, Virginia, 23693
About This House
Protect Yourself From Rental Scams
While we strive to provide accurate and timely information, it's essential to remain vigilant and do your due diligence when considering rental properties. Make sure to follow expert tips to reduce the risk of fraud when renting a new apartment.
Similar Houses for Sale Nearby

$925,000
$925,000
Available: Right Now
Come Build your Custom Home with Award Winning Builder, Edgerton Contracting. You can customize this home or bring your own house plan! This home boast 2890 Sq Ft with an open concept floor plan. Primary bedroom on the first floor with tile shower an...

$913,000
$913,000
Available: Right Now
This is like a Rancher with a second floor, two bedrooms down, two bedrooms up, two primary bedrooms, one up and one down, two family rooms, one up one down, open family room kitchen area, formal dining room, eat in kitchen that leads to the screened...

$926,732
$926,732
Available: Right Now
French doors Welcome you inside where the Foyer has views straight through the Great Room with sliding doors on the back wall opening to the rear porch. an open concept layout gives you pen views from the Great Room to the Kitchen and Dining Room. At...

$926,732
$926,732
Available: Right Now
French doors Welcome you inside where the Foyer has views straight through the Great Room with sliding doors on the back wall opening to the rear porch. An open concept layout gives you open views from the Great Room to the Kitchen and Dining Room. A...

$785,000
$785,000
Available: Right Now
Nestled in the lush green community of Olde Port Cove you will find this incredibly well maintained 4 bedroom 2.5 bathroom home offering3, 626square feet. Stunning updated eat-in kitchen with custom cabinets, granite countertops, stainless steel appl...

$845,000
$845,000
Available: Right Now
Another gorgeous custom home in the works by Wayne Harbin Builder, Inc. A modern ranch with a courtyard style 2 car garage and an extremely livable floor plan inside. Vaulted ceilings that crown the family living area combine with an open floor plan ...








