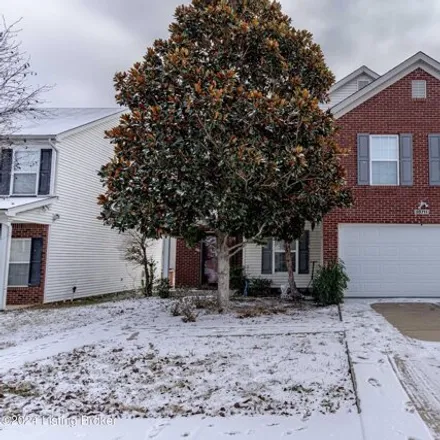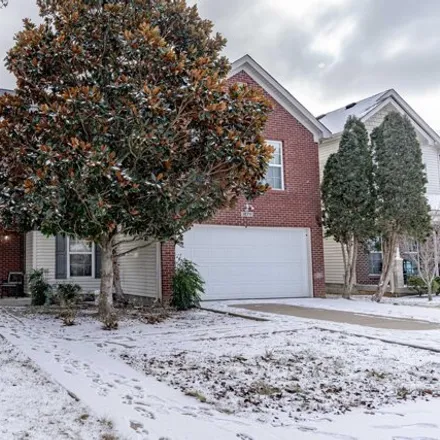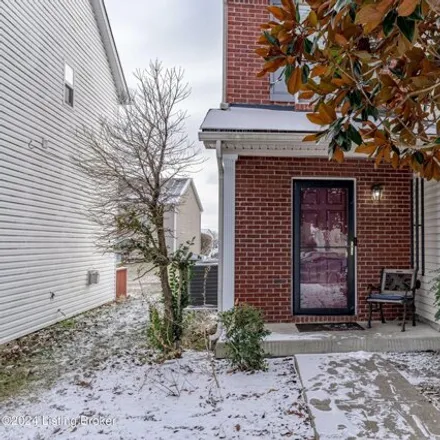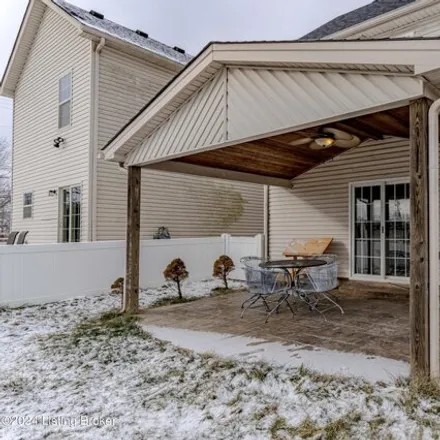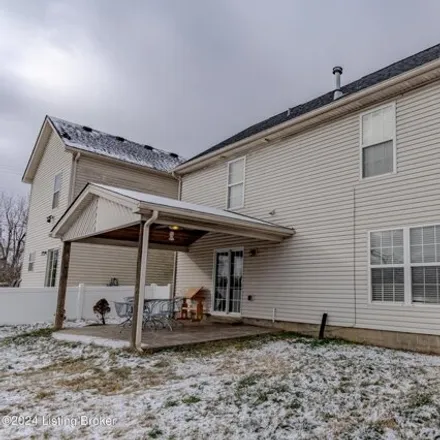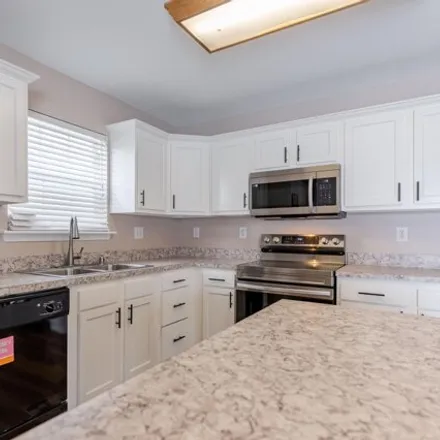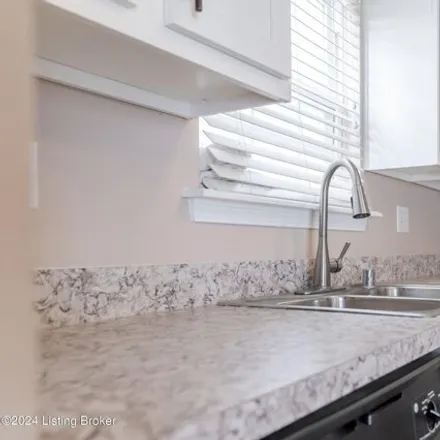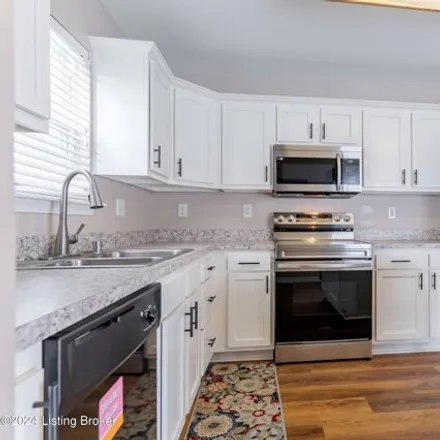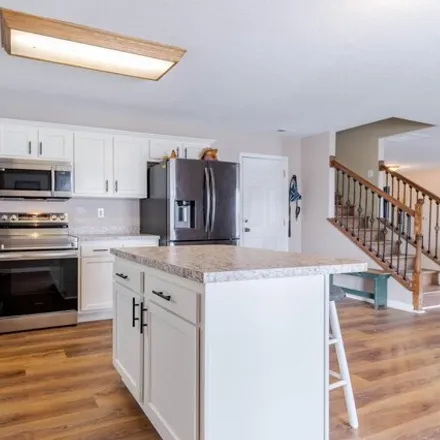Home For Sale In Louisville, Kentucky
10711 Evanwood Dr, Louisville, Kentucky, 40228
About This House
Protect Yourself From Rental Scams
While we strive to provide accurate and timely information, it's essential to remain vigilant and do your due diligence when considering rental properties. Make sure to follow expert tips to reduce the risk of fraud when renting a new apartment.
Similar Houses for Sale Nearby
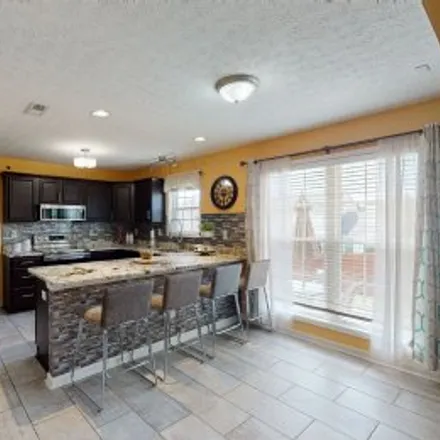
$347,000
$347,000
Available: Right Now
Apartment for sale in/on/near 9506 Deer Trail Place, McNeely Lake, Louisville. The price for this apartment is $347,000. This 2322-square-feet 4 bedroom apartment features 3 bathroom. Contact the agent to schedule an open house....
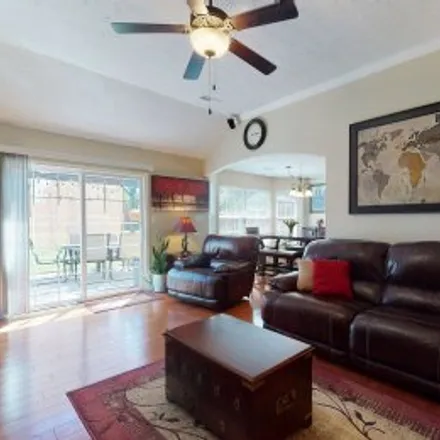
$274,900
$274,900
Available: Right Now
Apartment for sale in/on/near 9331 Community Cove Way, South Side, Louisville. The price for this apartment is $274,900. This 1620-square-feet 4 bedroom apartment features 2 bathroom. Contact the agent to schedule an open house....

$345,000
$345,000
Available: Right Now
Welcome to The Preserves of Cedar Creek! Step inside to discover an open first-floor plan, perfect for entertaining and family gatherings. The main level includes a versatile bonus room, ideal for a home office, playroom, or guest space. Upstairs, yo...
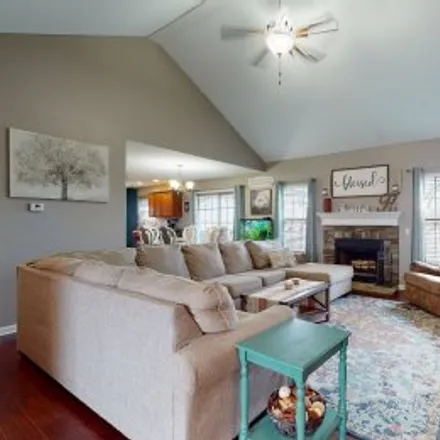
$379,000
$379,000
Available: Right Now
Apartment for sale in/on/near 11618 Gosling Shoals Way, South Side, Louisville. The price for this apartment is $379,000. This 2230-square-feet 4 bedroom apartment features 3 bathroom. Contact the agent to schedule an open house....
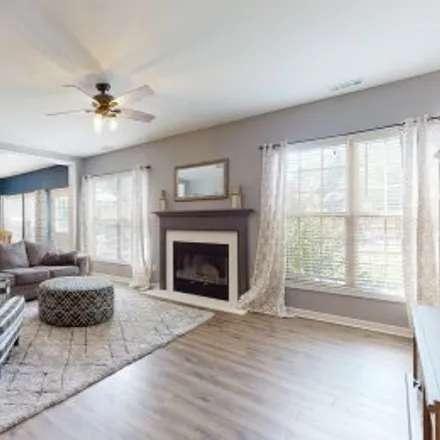
$375,000
$375,000
Available: Right Now
Apartment for sale in/on/near 9838 Collier Lane, McNeely Lake, Louisville. The price for this apartment is $375,000. This 2566-square-feet 4 bedroom apartment features 3 bathroom. Contact the agent to schedule an open house....
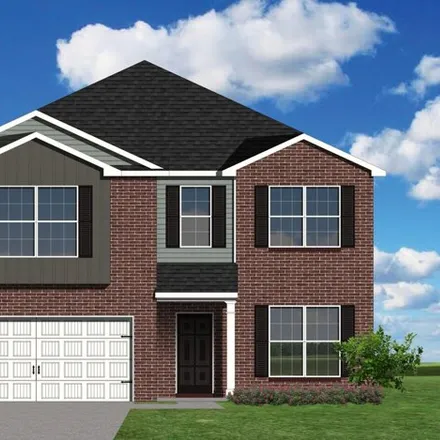
$359,068
$359,068
Available: Right Now
The Sycamore Bend, part of the Trend Collection by Ball Homes, is a two-story plan that offers five bedrooms, including a first-floor bedroom suite. The plan offers a versatile flex room off the entry and an open kitchen and family room at the rear o...
