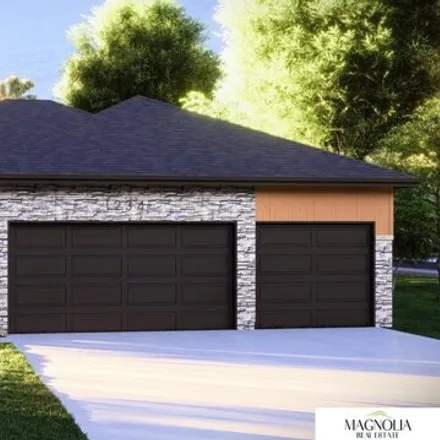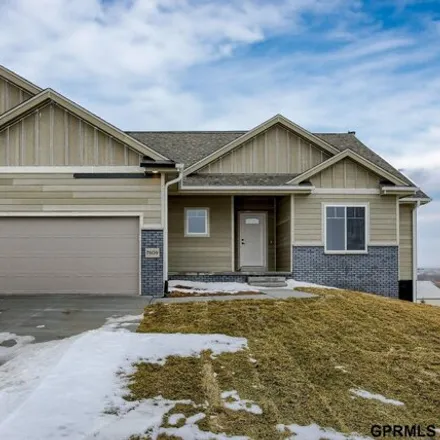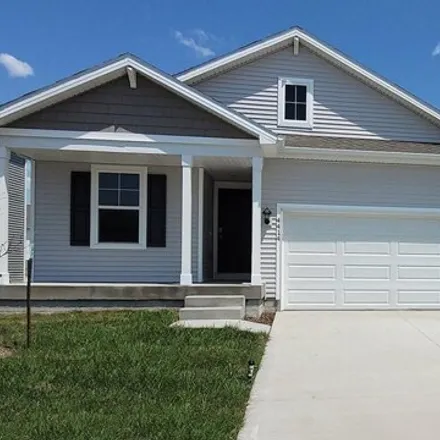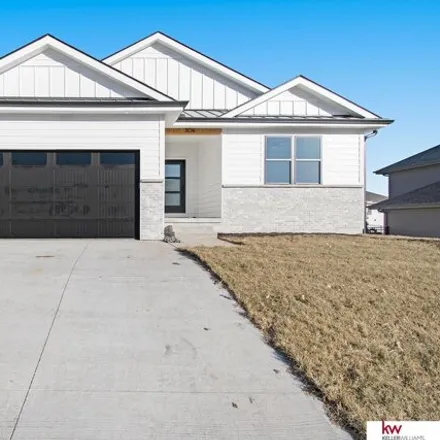Home For Sale In Gretna, Nebraska
11103 S 218th St, Gretna, Nebraska, 68028
About This House
Protect Yourself From Rental Scams
While we strive to provide accurate and timely information, it's essential to remain vigilant and do your due diligence when considering rental properties. Make sure to follow expert tips to reduce the risk of fraud when renting a new apartment.
Similar Houses for Sale Nearby

$499,000
$499,000
Available: Right Now
Welcome to this stunning walkout ranch, offering an open concept on the main level with a beautiful kitchen featuring granite counters and a cozy gas fireplace in the living room. This home boasts newly refinished wood floors and all new carpeting. T...

$374,000
$374,000
Available: Right Now
Welcome to this well maintained two-story home featuring five bedrooms and a host of recent upgrades. The second floor offers four nicely sized bedrooms including a newly updated primary bedroom and en-suite bath. The conveniently located laundry roo...

$514,900
$514,900
Available: Right Now
Welcome to the Cambridge by Legacy Homes! This modern ranch floor plan sits on a large corner lot that is just under 1/3 of an acre. The spacious main floor features 9 and 10 ft. ceilings and LVP flooring throughout the main living spaces. The large ...

$509,000
$509,000
Available: Right Now
Welcome to our spin on the modern farmhouse, the Jackson. This nearly completed home is our largest floor plan and features many upgrades including ten-foot ceilings in the main living area, an open concept with the kitchen area and a large island lo...

$399,990
$399,990
Available: Right Now
D.R. Horton, Americas Builder, presents the Roland plan. The Roland provides 5 Bedrooms and 3 Bathrooms in an open ranch-style home. The Roland offers a Finished Basement providing nearly2, 500sqft of total living space! In the main living area, you'...

$435,000
$435,000
Available: Right Now
Three car tandem garage ! The Ansley by THI Builders 5-bed, 3-bath, 3-stall garage AND finished basement! The tandem garage w/ nearly 1000 sq ft, provides abundant parking and storage. Main floor is open concept w/ cathedral-like vaulted ceili...








