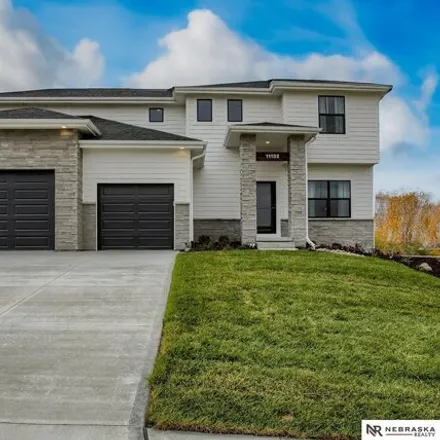Home For Sale In Bennington, Nebraska
11132 N 161st Ave, Bennington, Nebraska, 68007
About This House
Protect Yourself From Rental Scams
While we strive to provide accurate and timely information, it's essential to remain vigilant and do your due diligence when considering rental properties. Make sure to follow expert tips to reduce the risk of fraud when renting a new apartment.
Similar Houses for Sale Nearby
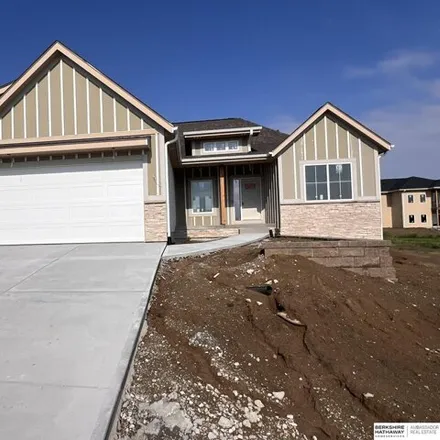
$549,000
$549,000
Available: Right Now
Stunning Farmhouse Paxton Ranch in Kempten Creek by Empire Estates adjoined by the new 50 acre park and athletic complex for the City of Bennington Neumeyer Farm. This luxurious 5 bed, 3 bath, 3 car garage ranch features high 9' ceilings and lots of ...
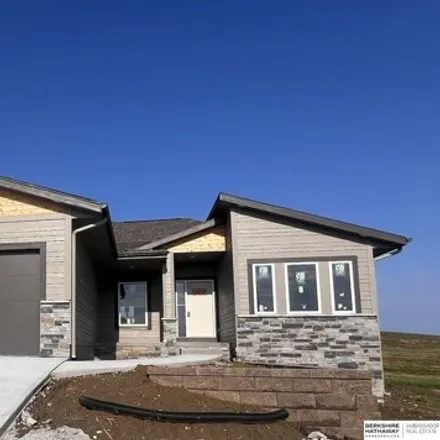
$549,000
$549,000
Available: Right Now
Stunning Farmhouse Paxton Ranch home in Kempten Creek, adjacent to the new 50-acre Neumeyer Farm park and athletic complex in Bennington. This luxurious 5-bed, 3-bath ranch features high ceilings and abundant natural light. The open kitchen boasts a ...
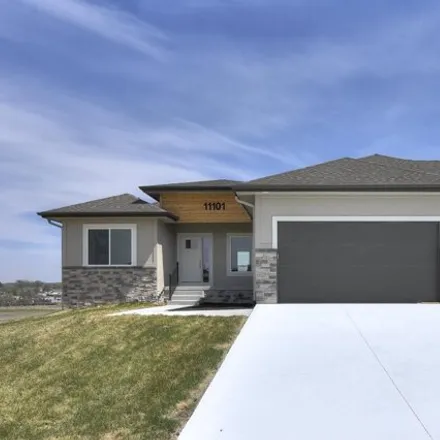
$555,000
$555,000
Available: Right Now
OPEN SUN 1-3! Stunning walk-out Ranch in Kempten Creek adjoined by the new 50 acre park and athletic complex for the City of Bennington Neumeyer Farm. This luxurious 5 bed, 3 bath, 3 car garage ranch features high ceilings and lots of windows bringin...

$499,000
$499,000
Available: Right Now
Welcome to your spacious retreat in the heart of Bennington! This stunning ranch style home boasts 5 bedrooms, 3 bathrooms, and a coveted 3-car garage. Recently updated with new LVP flooring, carpeting, appliances, countertops, a new roof, and so muc...
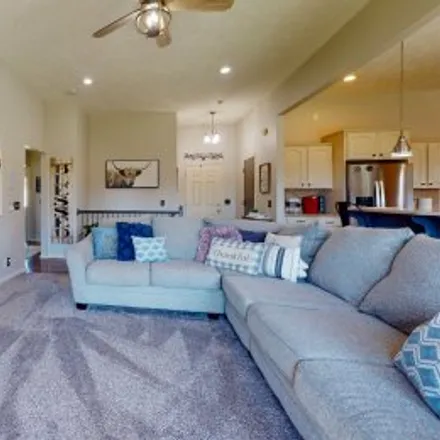
$520,000
$520,000
Available: Right Now
Apartment for sale in/on/near 16129 Willow Circle, Bennington. The price for this apartment is $520,000. This 3110-square-feet 5 bedroom apartment features 3 bathroom. Contact the agent to schedule an open house....
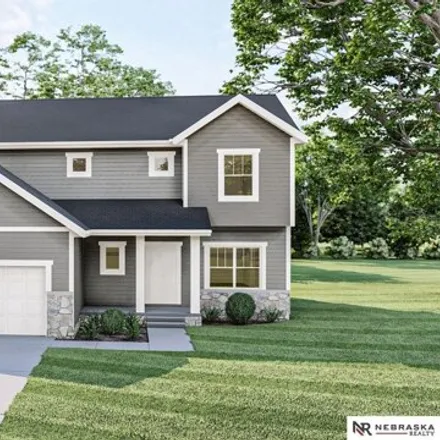
$486,500
$486,500
Available: Right Now
Welcome home to The Ellison floor plan! This layout by The Home Company boasts an open floor plan for its 5 bed 3 bath, 3.5 car layout with 2502 of finished living space built on a Huge corner lot. The front elevation has a fully covered front porch ...
