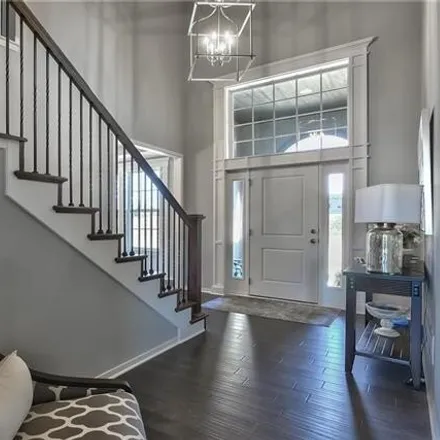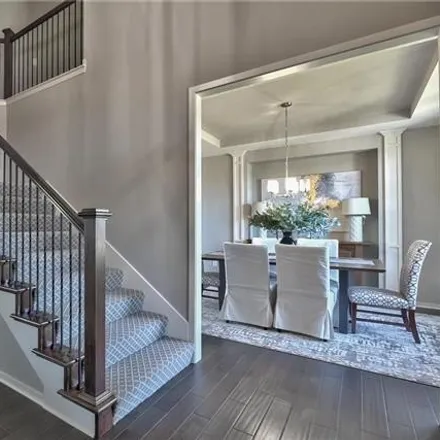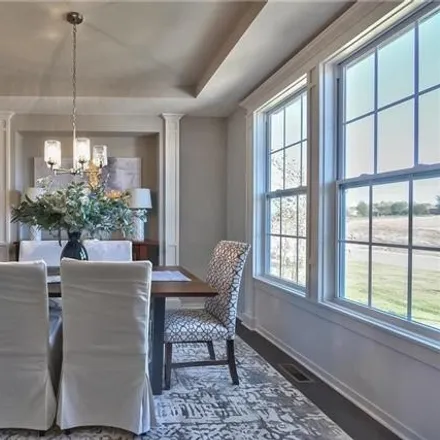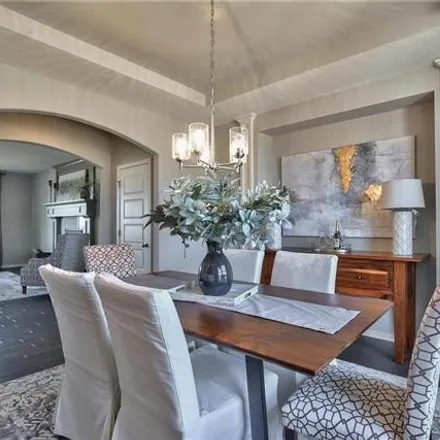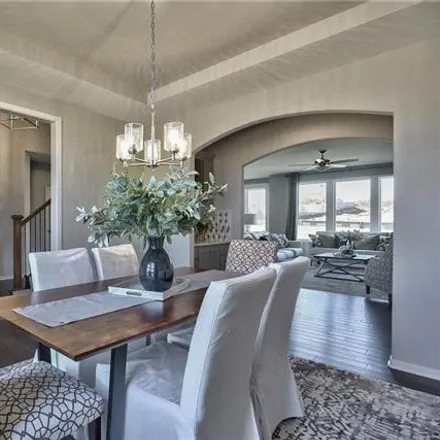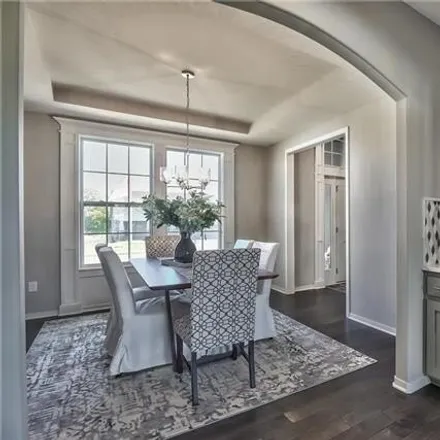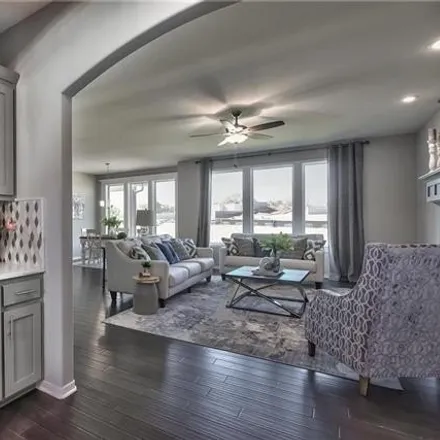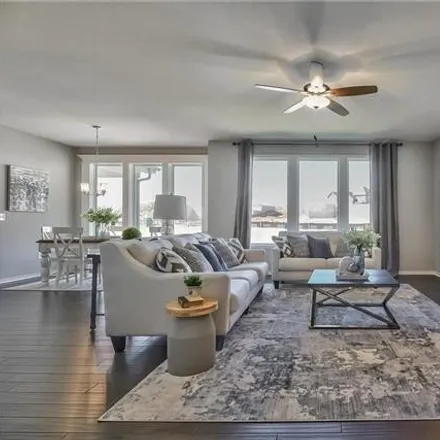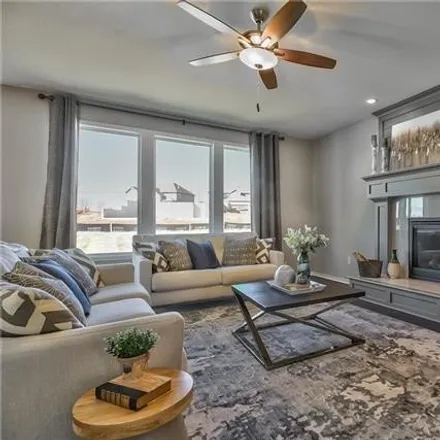Home For Sale In Shawnee, Kansas
West 58th Place, Shawnee, KS 66226, USA
About This House
Protect Yourself From Rental Scams
While we strive to provide accurate and timely information, it's essential to remain vigilant and do your due diligence when considering rental properties. Make sure to follow expert tips to reduce the risk of fraud when renting a new apartment.
Similar Houses for Sale Nearby
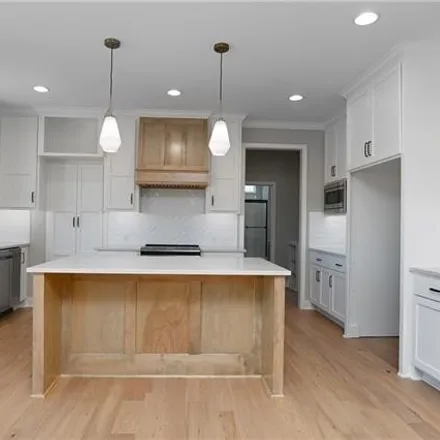
$642,950
$642,950
Available: Right Now
Stop the car for this stunning 5 bedroom 4 bathroom home. R.L. Hoelting Pembrook plan provides open floor concept with function in mind. Builder with such great attention to detail which you will appreciate as soon as you open the door. Breathtaking ...
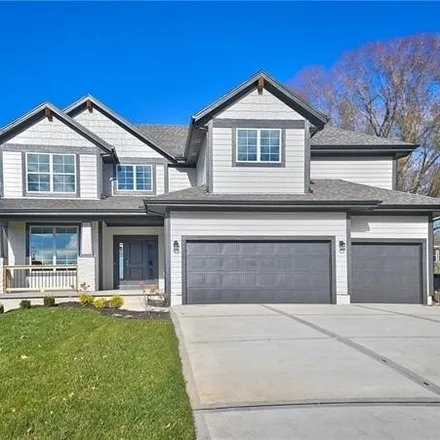
$639,950
$639,950
Available: Right Now
Huge lot plus walk out basement ! The Levi II has all the great elements of the original Levi, as well as additional square footage and upgrades. The kitchen and breakfast area have been expanded and the center granite island is larger with pl...
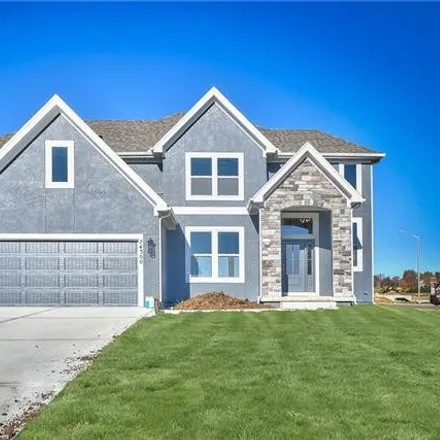
$659,000
$659,000
Available: Right Now
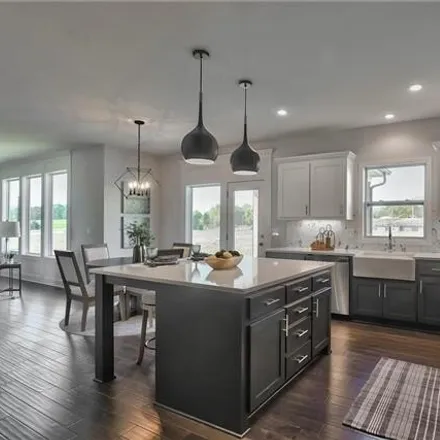
$619,950
$619,950
Available: Right Now
The Levi II has all the great layout everyone is looking for and on a daylight lot. The kitchen and breakfast area have been expanded and the center granite island is larger with plenty of room for seating. The master and first floor bathrooms have b...
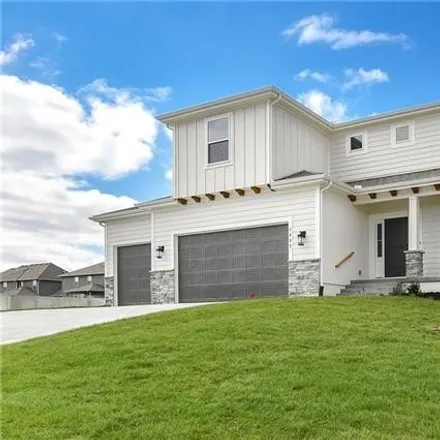
$634,900
$634,900
Available: Right Now
First Choice Custom Homes award winning Heather III plan now in Canyon Lakes! This 5 bedroom, 4 bathroom two story home provides plenty of functional living spaces. The main floor features an open floor plan with large kitchen island and walk-in pant...
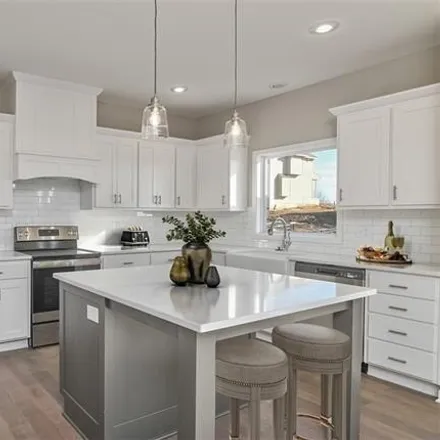
$599,950
$599,950
Available: Right Now
Sydney III features open floor plan where function meets design. Walk in to nice flex space for office, play room or dining room. Open floor plan with large kitchen island and walk in pantry. Boot bench and charging station are so handy when enterein...
