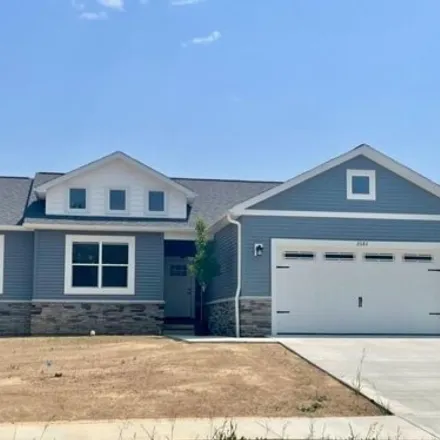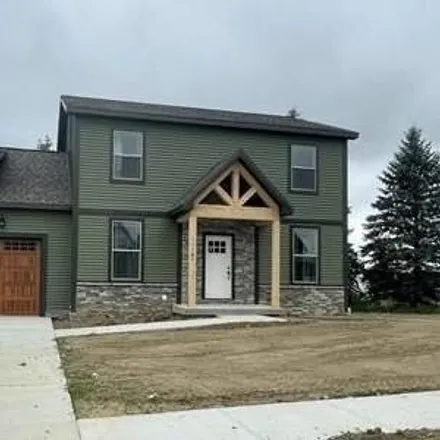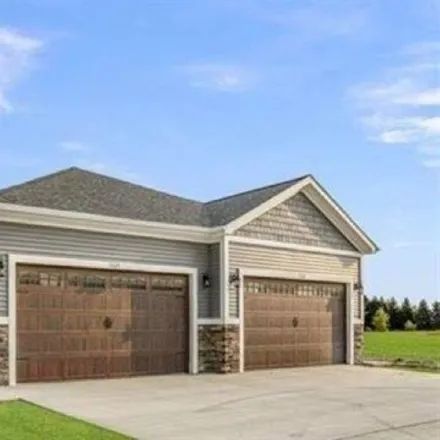Home For Sale In Davison, Michigan
11200 Handel Dr, Davison, Michigan, 48423
About This House
Protect Yourself From Rental Scams
While we strive to provide accurate and timely information, it's essential to remain vigilant and do your due diligence when considering rental properties. Make sure to follow expert tips to reduce the risk of fraud when renting a new apartment.
Similar Houses for Sale Nearby

$309,900
$309,900
Available: Right Now
Welcome to this custom built ranch in the luxurious SummerWood subdivision! Beautiful open floor plan with craftsmanship and attention to detail everywhere you look. Spacious kitchen, dining room and great room! 9 foot ceilings woth vaulted ceilings ...

$309,900
$309,900
Available: Right Now
Welcome to this custom built two story in the highly sought after SummerWood subdivision and award winning Davison School District! Stunning curb appeal, open floor plan with a beautiful kitchen featuring Kraft Maid cabinets with Granite or Quartz co...

$283,900
$283,900
Available: Right Now
Welcome to the custom built Summerwood Condo's! This side-by-side luxury condo has all the advantages of owning your own home without any of the outdoor upkeep. Luxury finishes and attention to detail are everywhere in this custom built condo. Spacio...

$299,900
$299,900
Available: Right Now
Rare Stand alone immaculate condo in the highly sought after Hillside Meadows subdivision. You will see the true meaning of Pride of ownership with this condo. Hang out on the gorgeous maintenance free composite deck and enjoy the peace...

$249,900
$249,900
Available: Right Now
Curb appeal from top to bottom and inside out! This move in ready home is nestled at the end of a dead end street with towering trees to guard your privacy! Outside you will find a brand new roof and siding complete with a fenced in backyard perfect ...

$289,900
$289,900
Available: Right Now
Charming 3 bedroom, 2 bath ranch available in Davison. Situated on a private tree-lined lot this home features cathedral ceilings, 2 x 6 construction, a firelit family room, dining room, six-panel wood doors, and a 24' x 32' second garage for the car...








