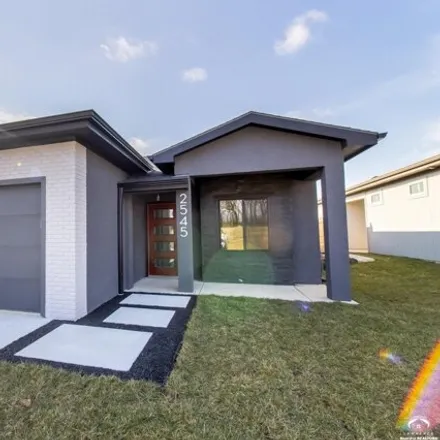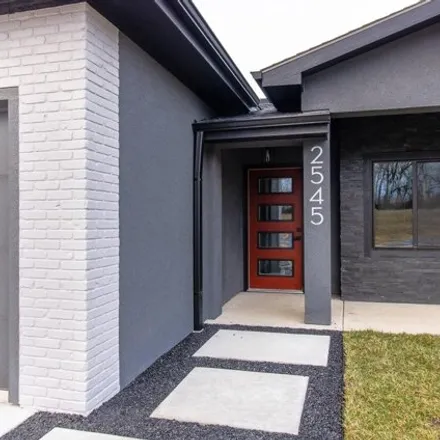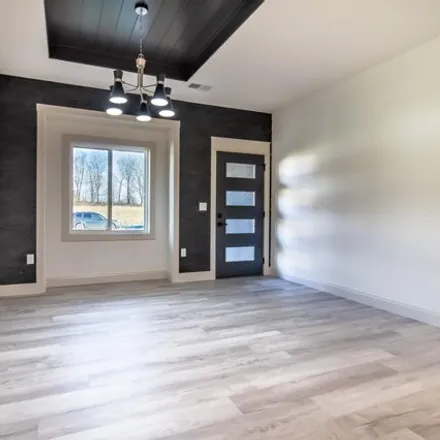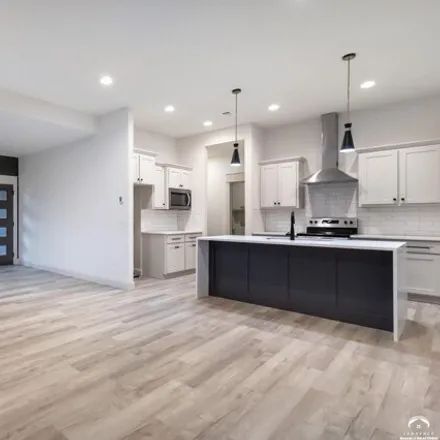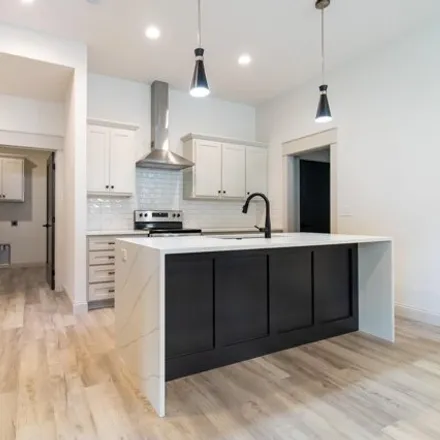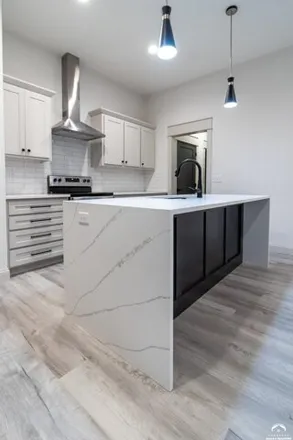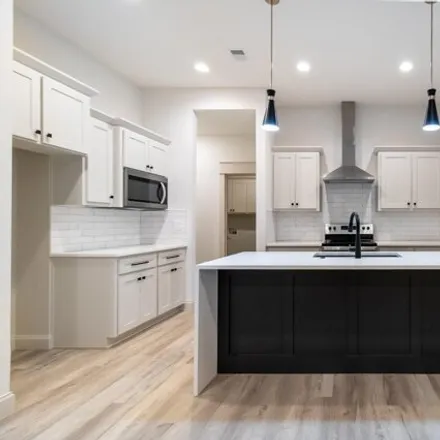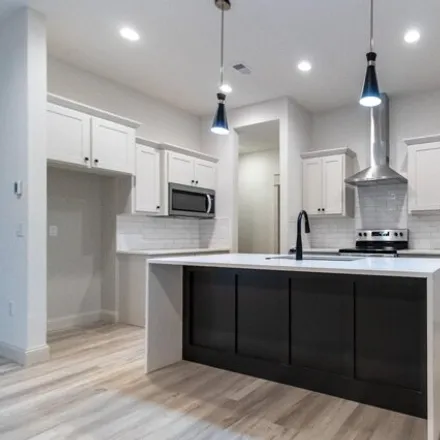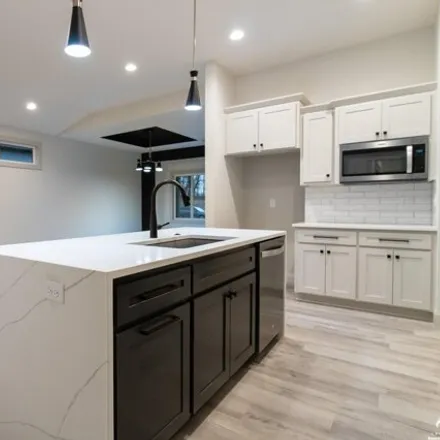Home For Sale In Lawrence, Kansas
Wanda Way, Lawrence, KS 66046, USA
About This House
Protect Yourself From Rental Scams
While we strive to provide accurate and timely information, it's essential to remain vigilant and do your due diligence when considering rental properties. Make sure to follow expert tips to reduce the risk of fraud when renting a new apartment.
Similar Houses for Sale Nearby
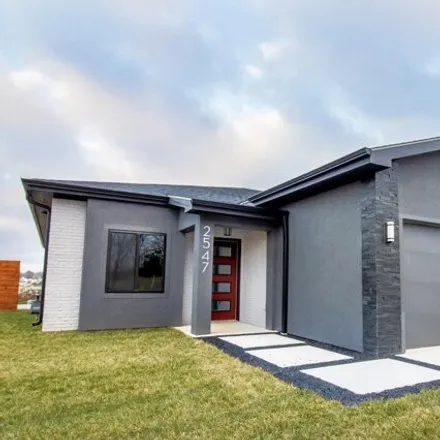
$355,000
$355,000
Available: Right Now
This property is still under construction, the photos used are taken of a completed property. Some of the finishes may slightly vary on the exterior. One-level living at its finest! This stunning and well thought out new construction has all your box...
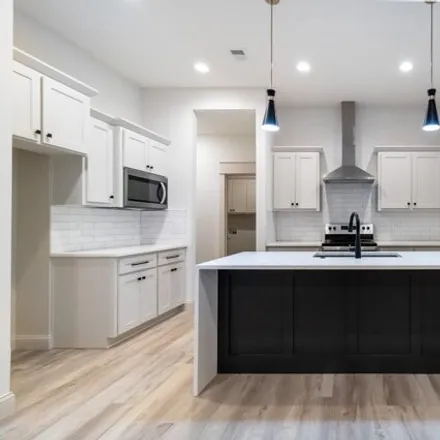
$355,000
$355,000
Available: Right Now
Photos are taken of a completed property, this property is still under construction and features some different color schemes/finishes. One-level living at its finest! This stunning and well thought out new construction has all your boxes checked. Cl...
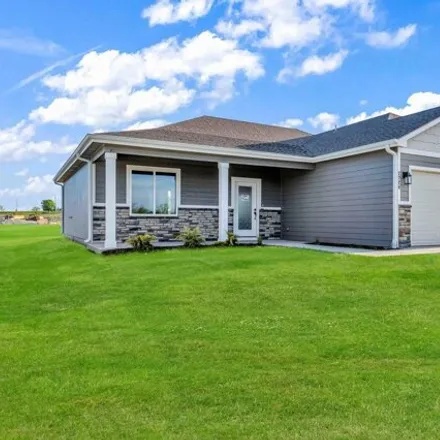
$399,900
$399,900
Available: Right Now
Welcome to the Marius floorplan by Dripp Homes! This is a unique version of this popular floorplan because it comes with a covered front porch. Be the envy of your neighbors and be one of the few that have a front porch!! Gourmet kitchen complete wit...
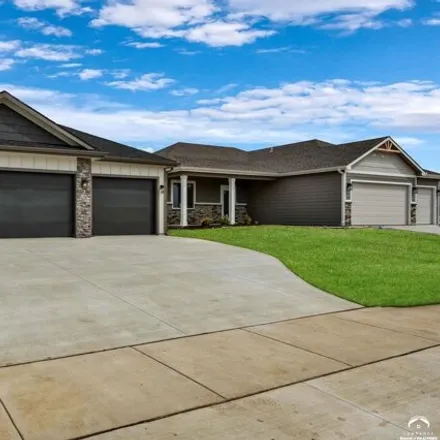
$399,900
$399,900
Available: Right Now
The Karlyn floorplan by Dripp Homes! Open one-level living concept with beautiful finishes, accent wall details, and trim work throughout. Galley-style kitchen complete with stainless steel appliances, gas range, oversized sink, granite counter tops,...
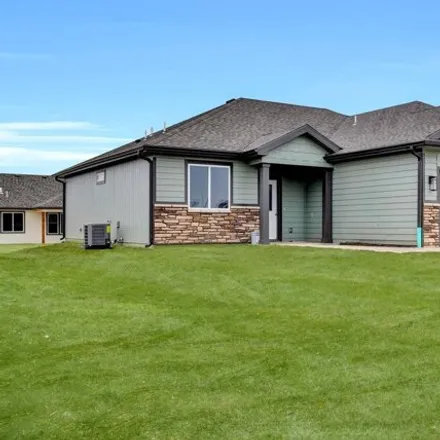
$389,900
$389,900
Available: Right Now
Welcome to the Mateo floor plan by Dripp Homes. One-level level living open concept with beautiful finishes and trim work. This gourmet kitchen features stainless steel appliances, gas range, granite countertops, tiled backsplash with an oversized si...
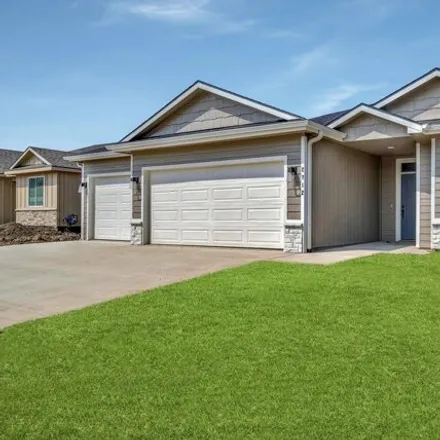
$389,900
$389,900
Available: Right Now
The Karlyn floor plan by Drippe Homes. Open living concept with beautiful finishes and trim work throughout. Galley-style kitchen features with stainless steel appliances, gas range, oversized sink, granite/quartz counter tops, large 8 foot kitchen i...
