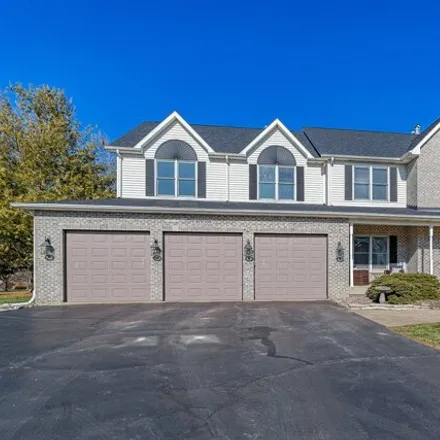Home For Sale In Elgin, Illinois
40w598 Prairie Xing, Elgin, Illinois, 60124
About This House
Protect Yourself From Rental Scams
While we strive to provide accurate and timely information, it's essential to remain vigilant and do your due diligence when considering rental properties. Make sure to follow expert tips to reduce the risk of fraud when renting a new apartment.
Similar Houses for Sale Nearby
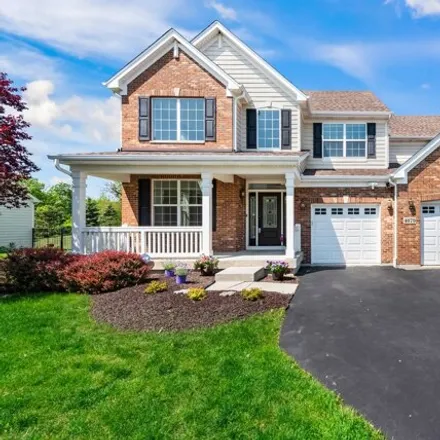
$629,900
$629,900
Available: Right Now
Talk about move-in ready !! Beautiful Semi-Custom Home In Highly Desired Cedar Grove Subdivision In Coveted 301 school district. Spacious, Open Floor Plan Features 4 bedrooms Plus a 1st floor office/5th bedroom, Sunny LOFT...
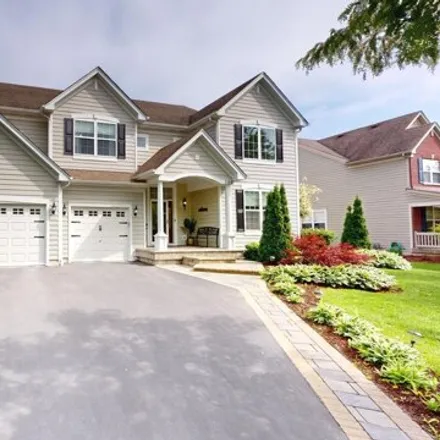
$650,000
$650,000
Available: Right Now
#BHE-BigHomeEnergy! Prepare to be dazzled by this magnificent, sprawling home boasting 5+ bedrooms and 3.5 bathrooms. Nestled in the heart of beautiful Shadow Hill, this home is a sanctuary of luxury and style, offering every upgrade imaginable. Ente...

$525,000
$525,000
Available: Right Now
Beautiful Home with Full Finished basement, LOADEDwith updates throughout!!! NEW Gourmet, Luxury Kitchen with professional grade 36 Thermador, 6 Burner Stove and Dishwasher, Gleaming Custom Quartz countertops and StunningMASSIVEcenter island w...
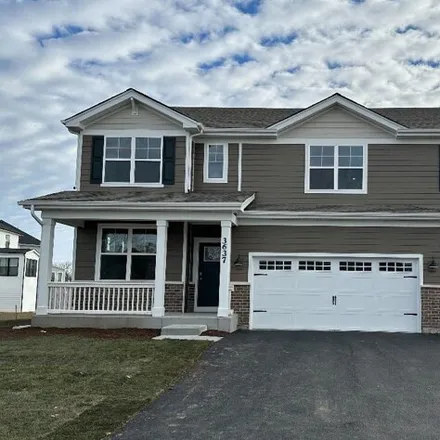
$629,990
$629,990
Available: Right Now
Welcome to the Beautiful3, 044sq. ft Emerson floor plan. This expansive 5-bedroom, 3-full-bathroom home is a haven of comfort and functionality. With a convenient first-floor bedroom, it's perfect for guests or as a versatile home office. A grand 2-s...
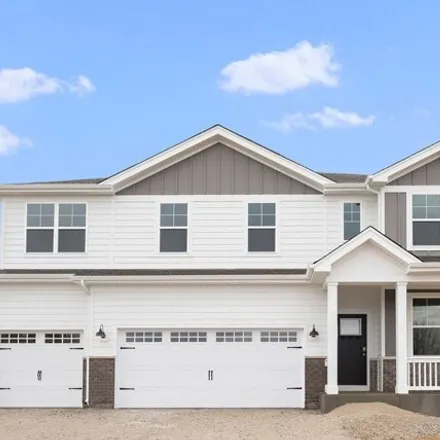
$582,490
$582,490
Available: Right Now
This new construction Emerson home offers over3, 000sq ft of living space, a 3 car garage, full walk-out basement, 9-foot first floor ceilings, and a 2 story foyer! The open concept kitchen has 42 designer white cabinets, stainless steel appliances, ...

$569,990
$569,990
Available: Right Now
Showcasing our Emerson floor plan in a clubhouse community Highland Woods, Elgin. Available for an autumn delivery. This Emerson home offers3, 044square feet, 5 bedrooms, including a 1st floor guest bedroom and full bathroom with a shower, well suite...
