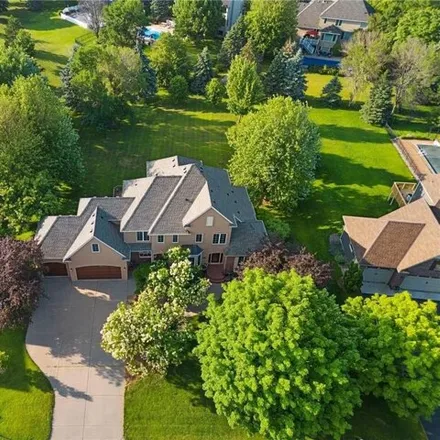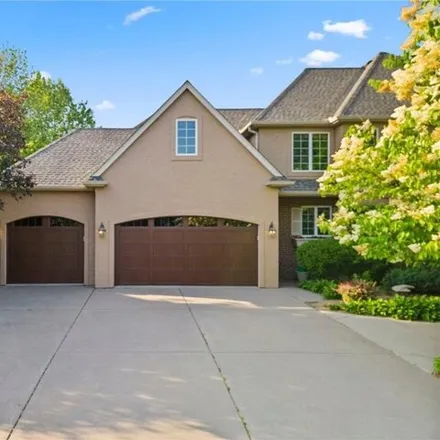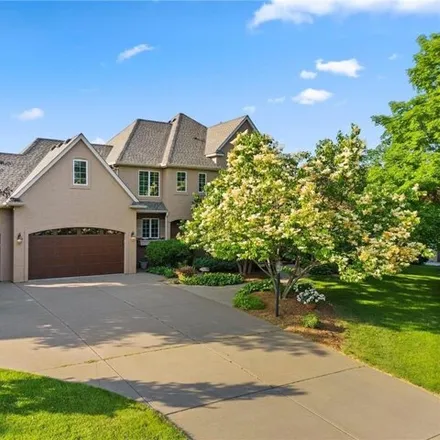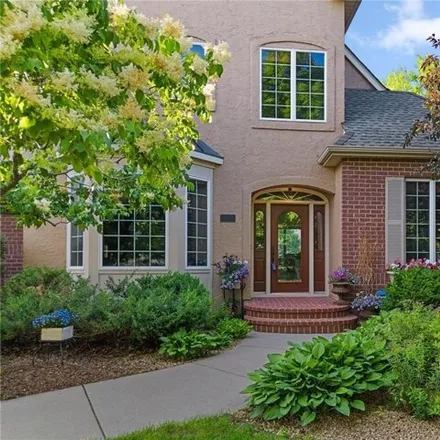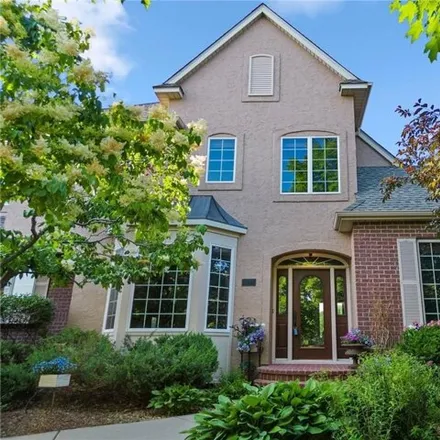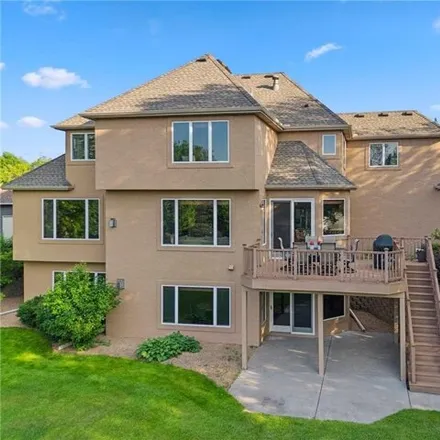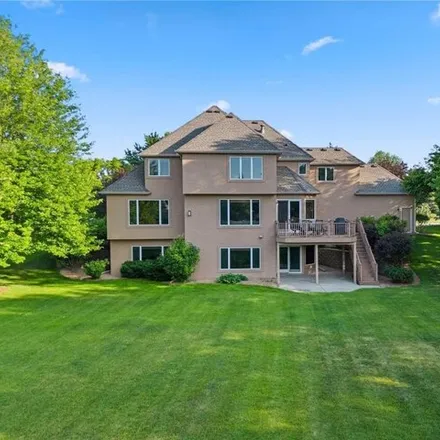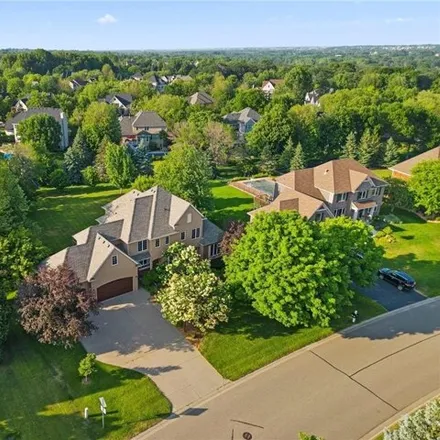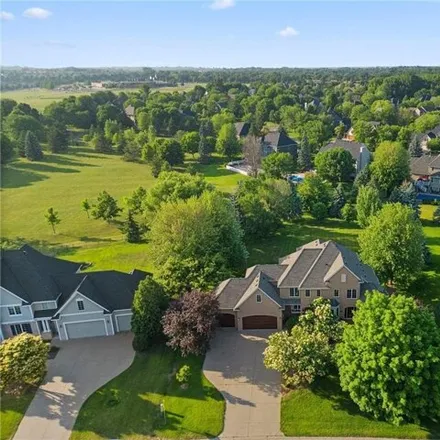Home For Sale In Woodbury, Minnesota
9122 Heritage Way, Woodbury, MN 55125, USA
About This House
Protect Yourself From Rental Scams
While we strive to provide accurate and timely information, it's essential to remain vigilant and do your due diligence when considering rental properties. Make sure to follow expert tips to reduce the risk of fraud when renting a new apartment.
Similar Houses for Sale Nearby
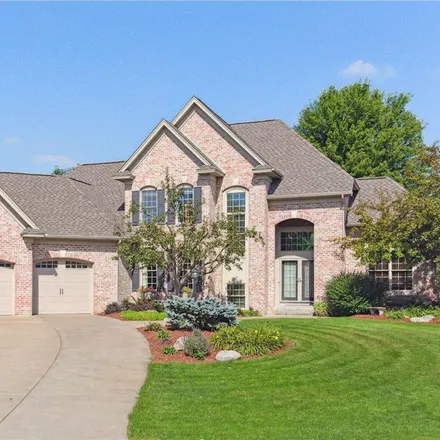
$959,000
$959,000
Available: Right Now
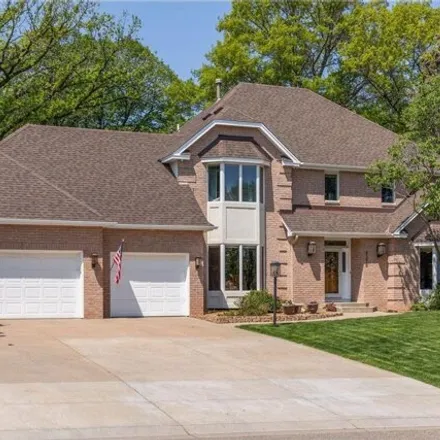
$1M
$1M
Available: Right Now
Nestled in the prestigious Wedgewood Estates, this executive home offers a private acre wooded lot on Prestwick golf course's 4th hole. Step inside to discover a professional kitchen equipped w/Thermador appliances, double ovens, pantry, quarter-sawn...
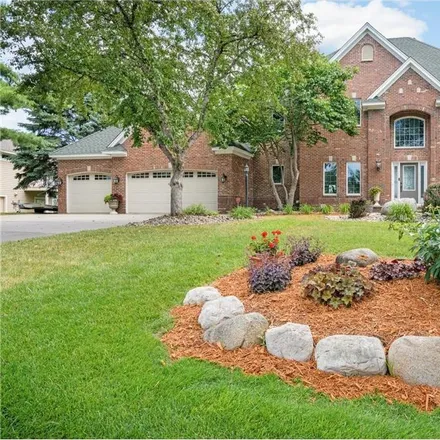
$959,000
$959,000
Available: Right Now

$925,000
$925,000
Available: Right Now
Rare and magnificent brick masterpiece in coveted Wedgewood Shores! Brilliant open floor plan, gourmet kitchen, and main floor family room make for fantastic living and entertaining. Backing to trails along the shore of Colby Lake. A serene and pictu...
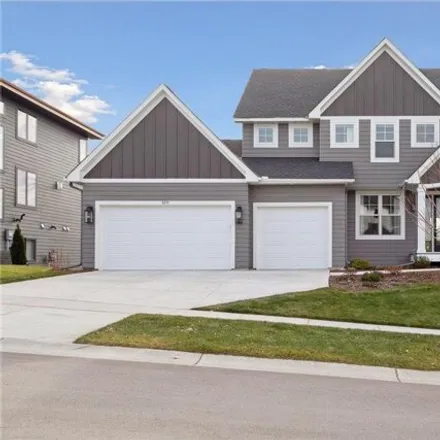
$962,500
$962,500
Available: Right Now
Enjoy a neighborhood of only 11 custom designed homes with deep lots that offer woods and pond views - a hard commodity to find in Woodbury! This almost new home definitely exudes model qualities throughout. The upper level has 4 bedrooms, 3 baths pl...
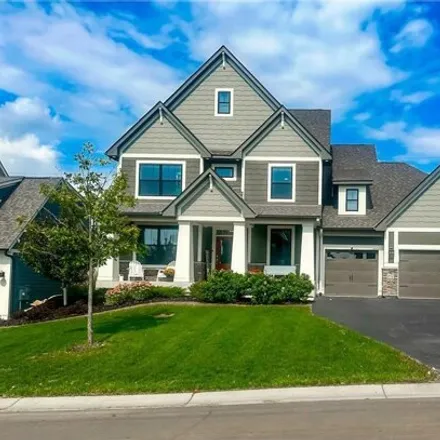
$1,1M
$1,1M
Available: Right Now
Located in the desirable Highcroft neighborhood, this immaculate home features 9ft ceilings, floor-to-ceiling windows, and isLIKE NEWwith updates including a lower-level theater, wet bar, and an added 5th bedroom. The entry leads to a private office ...
