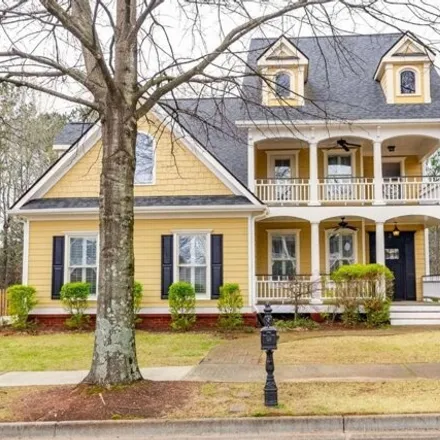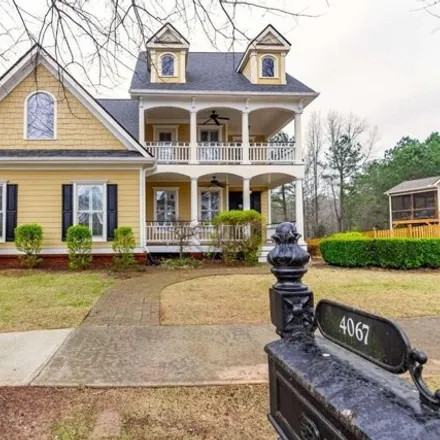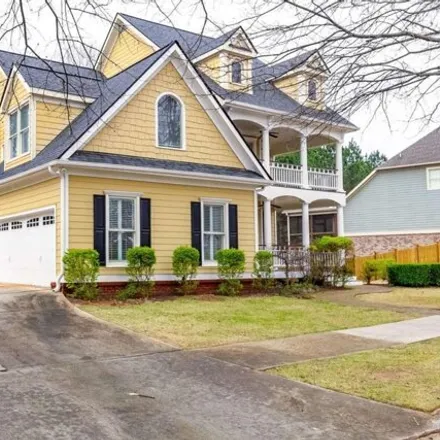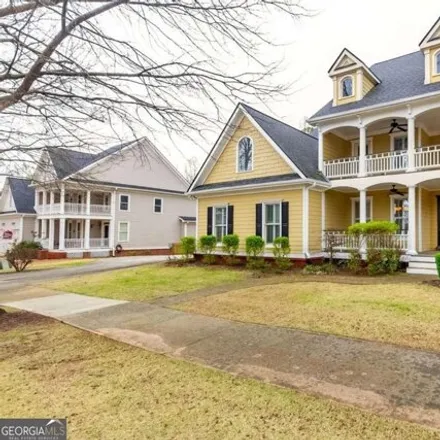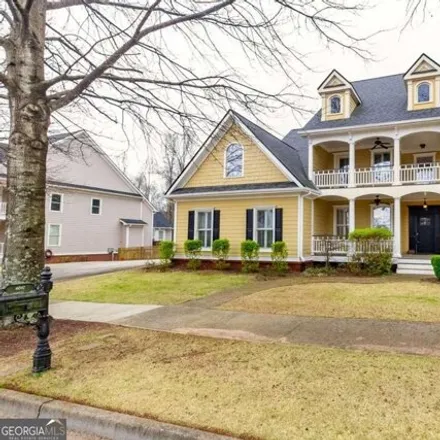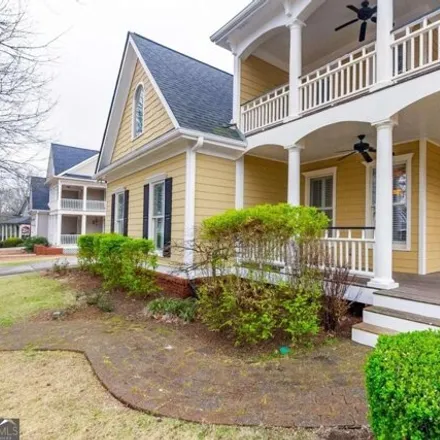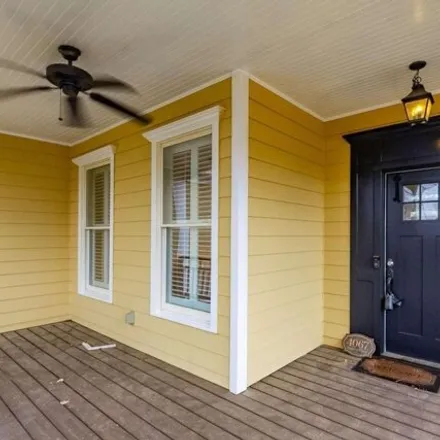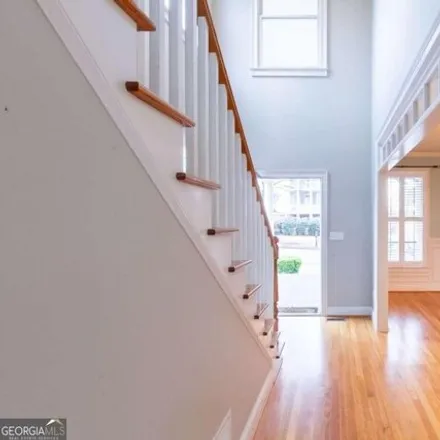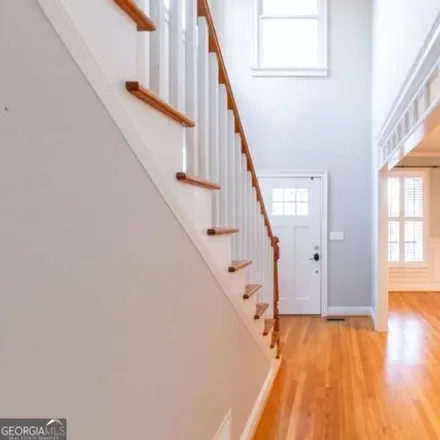Home For Sale In Mcdonough, Georgia
4079 Andover Circle, McDonough, GA 30252, USA
About This House
Protect Yourself From Rental Scams
While we strive to provide accurate and timely information, it's essential to remain vigilant and do your due diligence when considering rental properties. Make sure to follow expert tips to reduce the risk of fraud when renting a new apartment.
Similar Houses for Sale Nearby
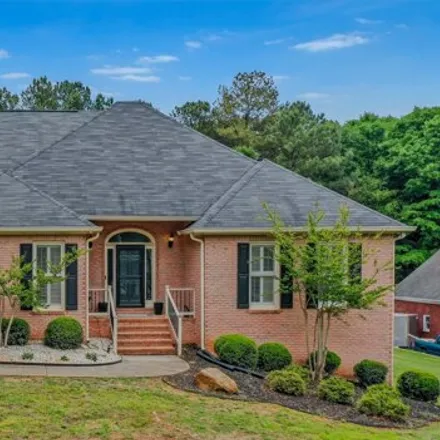
$625,500
$625,500
Available: Right Now
Welcome to your stunning oasis of comfort and style! This remarkable 6-bedroom, 4-bathroom ranch home is a true gem, boasting modern finishes, a spacious layout with thoughtful design. Nestled in a tranquil community, this over 4700sqft residence off...
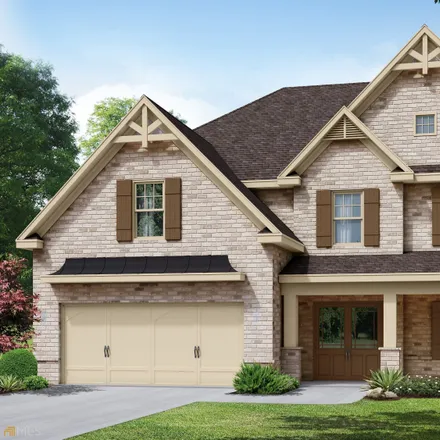
$563,080
$563,080
Available: Right Now
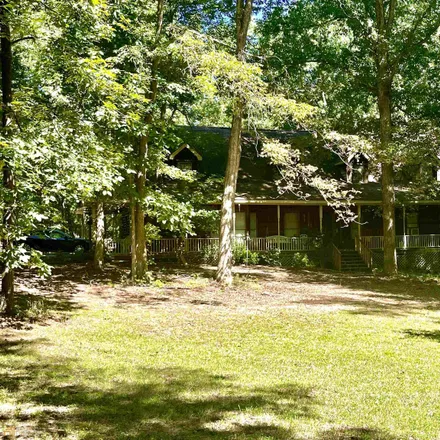
$574,999
$574,999
Available: Right Now
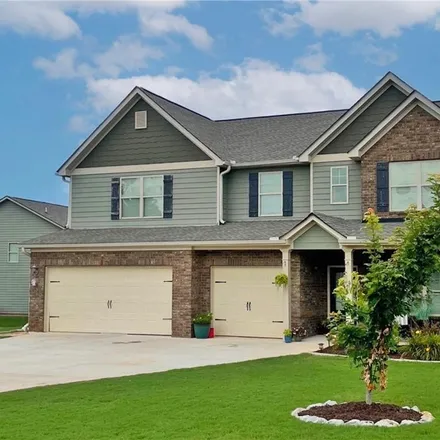
$475,000
$475,000
Available: Right Now
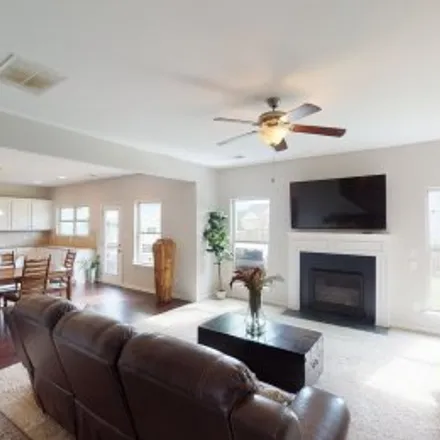
$450,000
$450,000
Available: Right Now
Apartment for sale in/on/near 1605 Stillriver Run Drive, Clearwater Pointe, McDonough. The price for this apartment is $450,000. This 3249-square-feet 6 bedroom apartment features 3 bathroom. Contact the agent to schedule an open house....
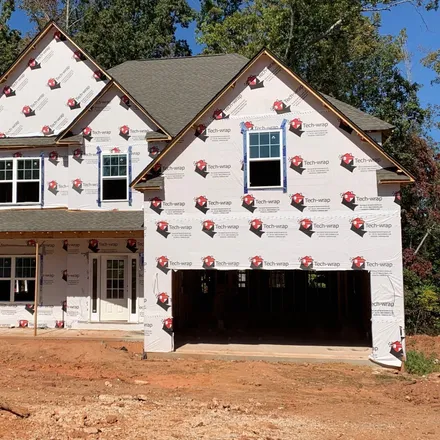
$555,200
$555,200
Available: Right Now
The Colbalt Plan built by Heatherland Homes is a 4-sided brick home with a partial brick front elevation and includes a Unfinished basement. This home has a open concept with a abundant amount of space. Features include a kitchen island, a but...
