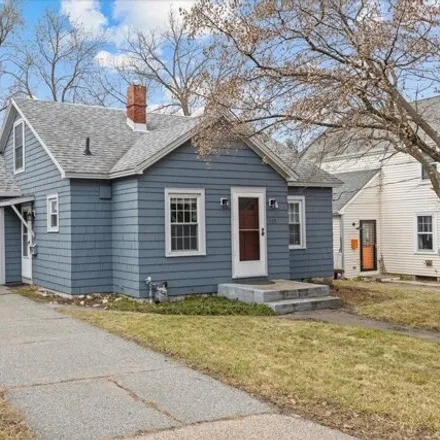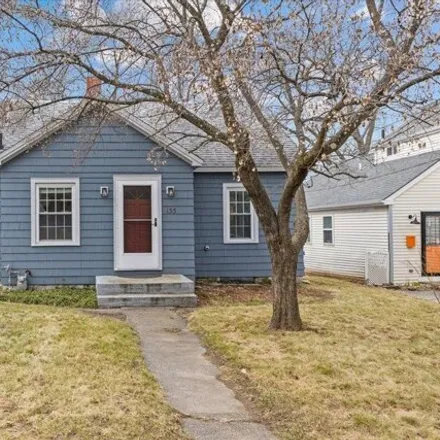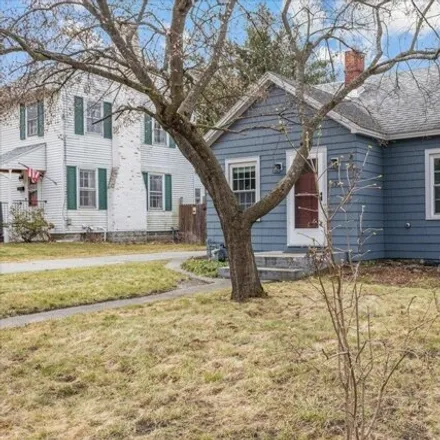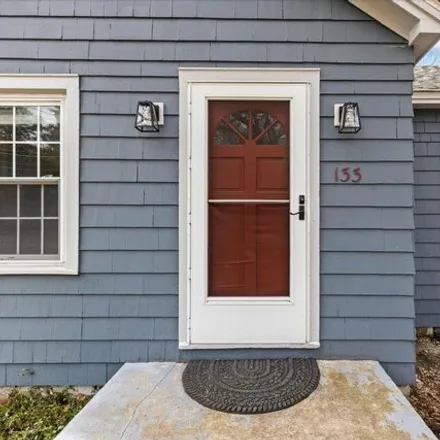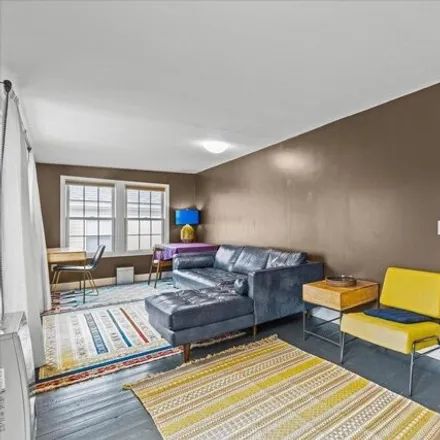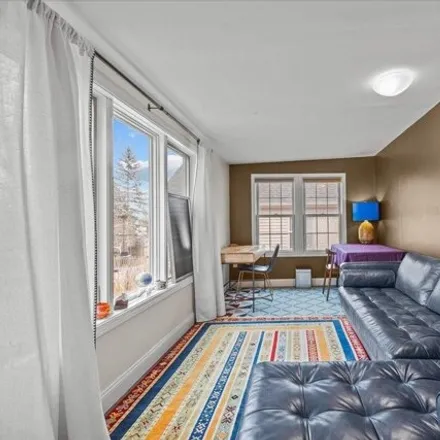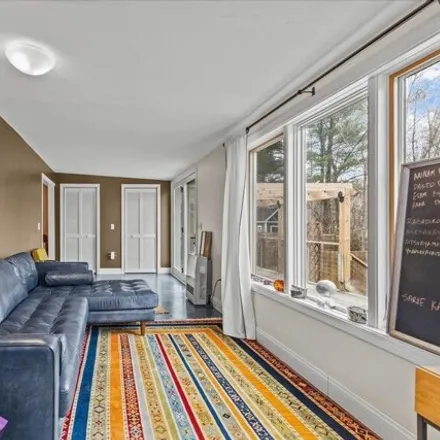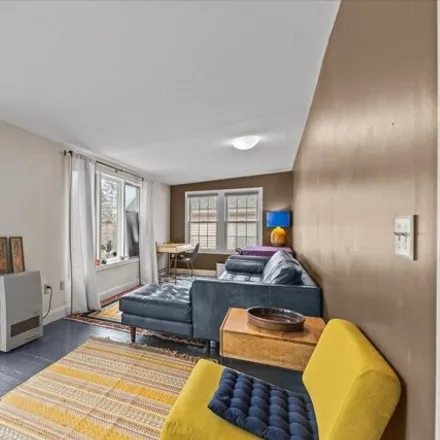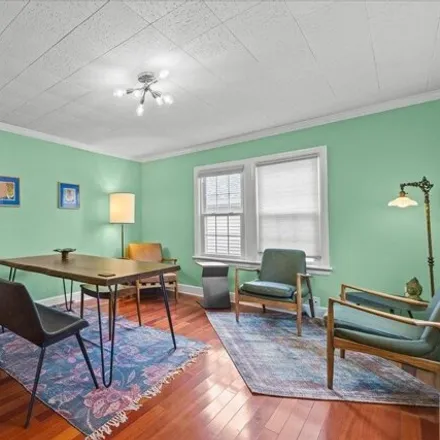Home For Sale In Burlington, Vermont
133 Foster Street, Burlington, VT 05401, USA
About This House
Protect Yourself From Rental Scams
While we strive to provide accurate and timely information, it's essential to remain vigilant and do your due diligence when considering rental properties. Make sure to follow expert tips to reduce the risk of fraud when renting a new apartment.
Similar Houses for Sale Nearby
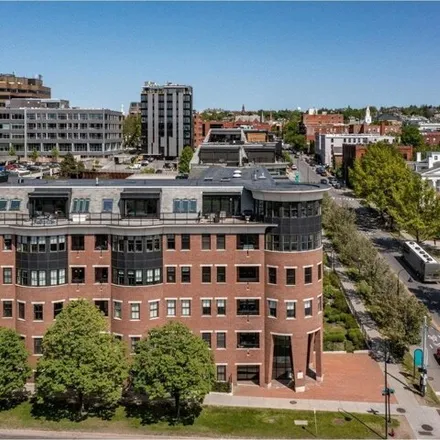
$769,000
$769,000
Available: Right Now
Live at the prestigious College and Battery condominiums, just across the street from the Lake Champlain waterfront and close to the many restaurants, shops, and entertainment venues at the Church Street Marketplace. This northwest corner unit boasts...
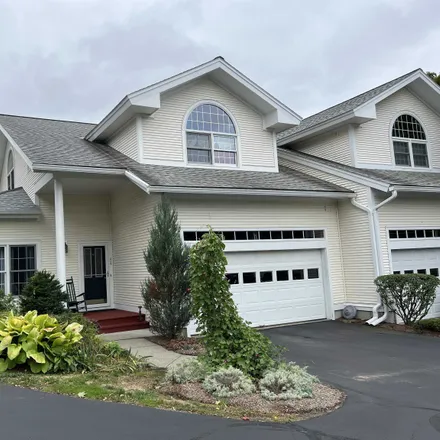
$552,000
$552,000
Available: Right Now
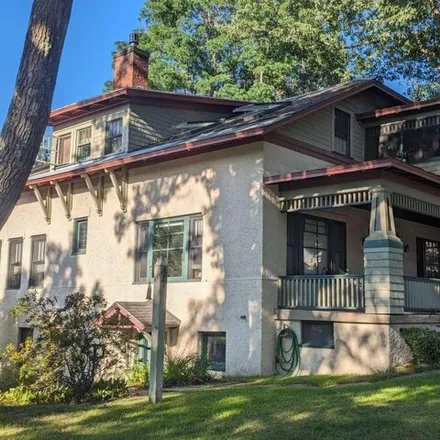
$584,900
$584,900
Available: Right Now
Experience timeless character and charm in this 1924 Mission-style condominium! This architecturally significant home is nestled in a quiet neighborhood in the sought after North Hill Section of Burlington. This unique property features an open floor...
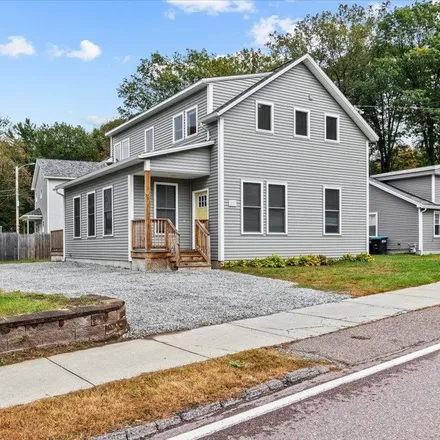
$798,000
$798,000
Available: Right Now
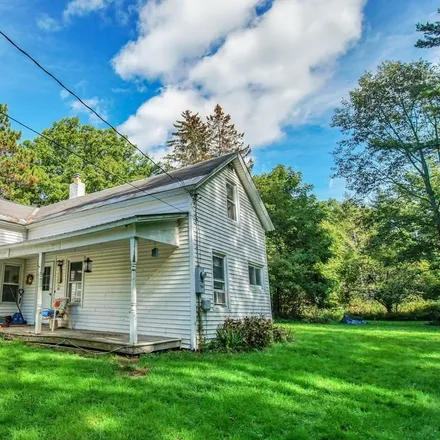
$650,000
$650,000
Available: Right Now
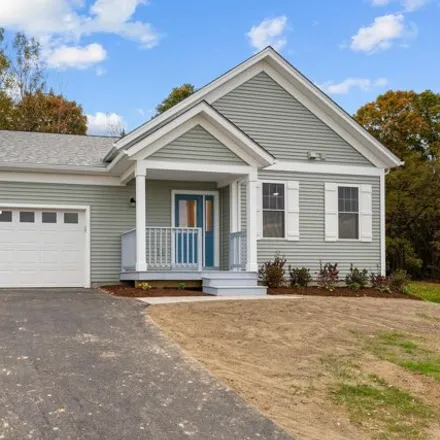
$599,650
$599,650
Available: Right Now
Welcome to Maddies Way, Sterling Homes' newest neighborhood in sought-after Colchester Village location! This 4-unit subdivision offers low maintenance living with all new construction and energy efficiency. Two layouts available! The Baker Plan is s...
