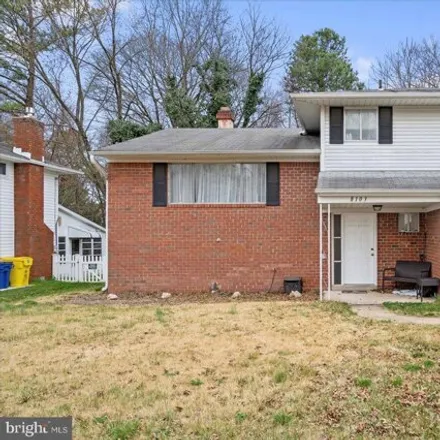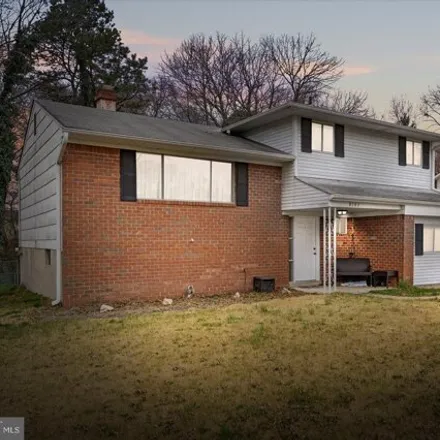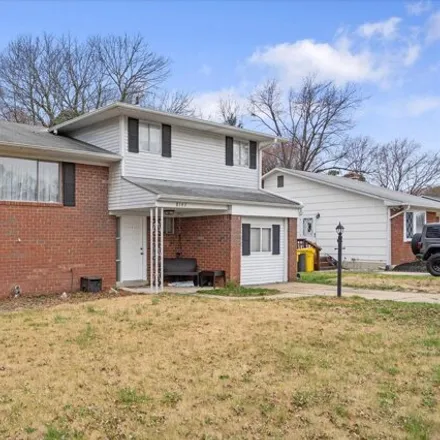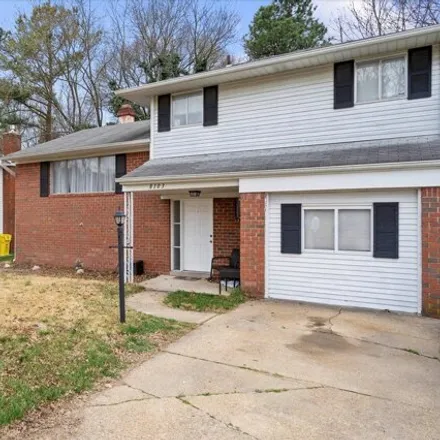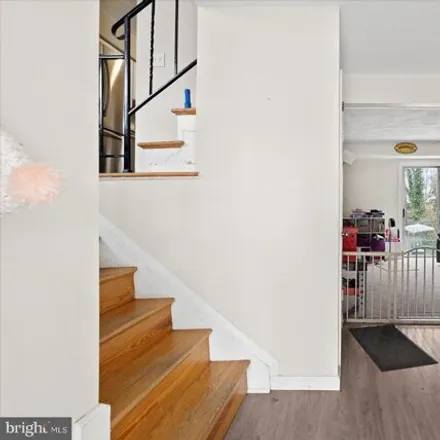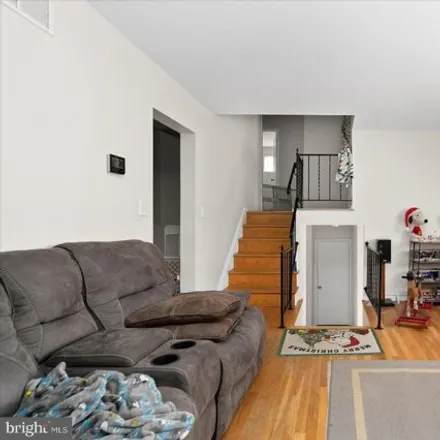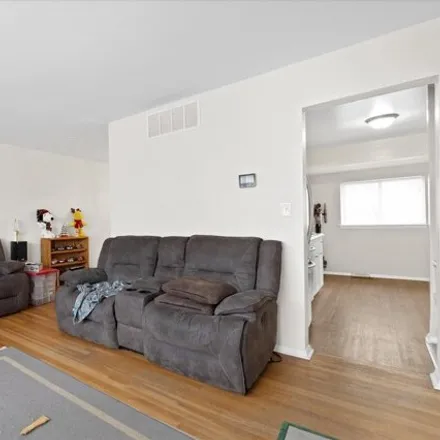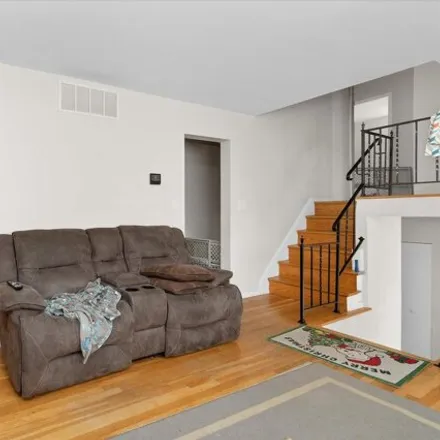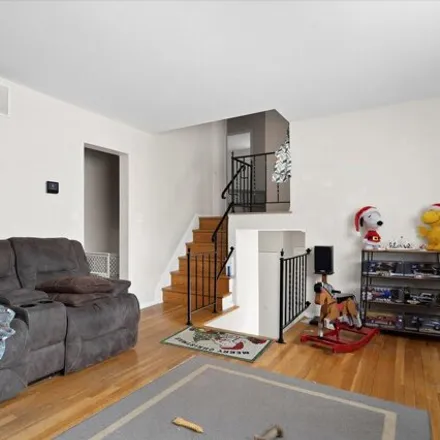Home For Sale In Glen Burnie, Maryland
8103 Phirne Road East, Harpers Mill, Glen Burnie, MD 21061, USA
About This House
Protect Yourself From Rental Scams
While we strive to provide accurate and timely information, it's essential to remain vigilant and do your due diligence when considering rental properties. Make sure to follow expert tips to reduce the risk of fraud when renting a new apartment.
Similar Houses for Sale Nearby
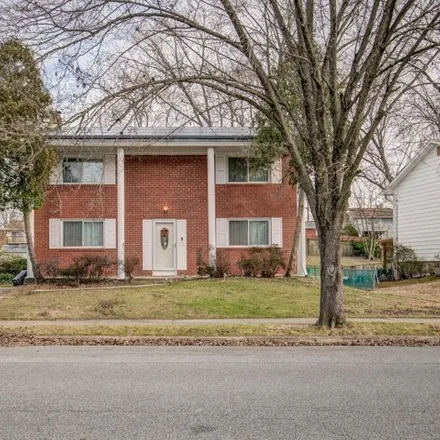
$449,000
$449,000
Available: Right Now
Gorgeous brick-front colonial in Rippling Estates subdivision has large front porch and a huge fenced backyard. Kitchen renovation$25, 000with eat in area leading to the patio for cookouts, relaxation, and gatherings. Formal dining room, living room....
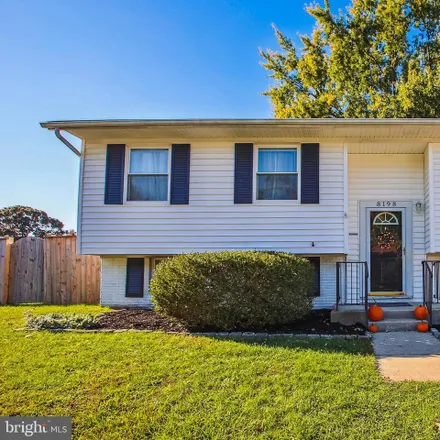
$425,000
$425,000
Available: Right Now
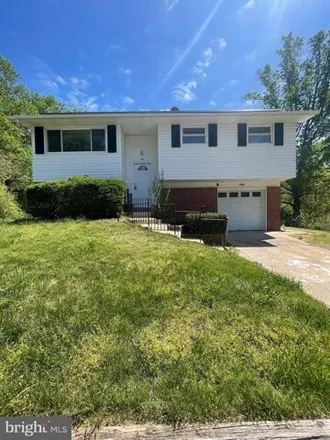
$444,999
$444,999
Available: Right Now
House for sale in/on/near 7998 Phirne Road, Glen Burnie, MD 21061, USA. The price for this house is $444,999. This 1559-square-feet 4 bedroom house features 1.5 bathroom. Contact the agent to schedule an open house....
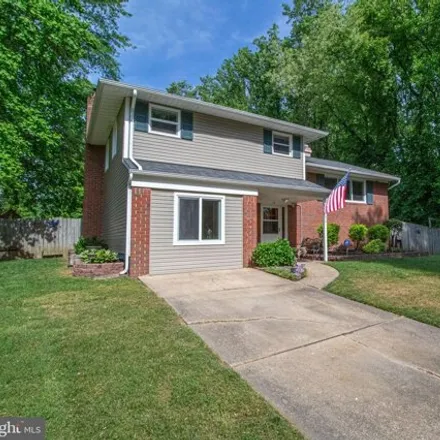
$419,900
$419,900
Available: Right Now
More phots coming soon !! Welcome to 480 Nolcrest Road, where luxury meets convenience in the heart of Glen Burnie, Maryland. This stunning 5-bedroom oasis offers more than just a home; it's a lifestyle upgrade waiting to be embraced. Step ins...
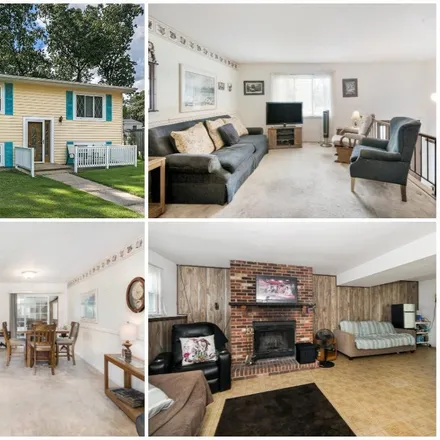
$350,000
$350,000
Available: Right Now
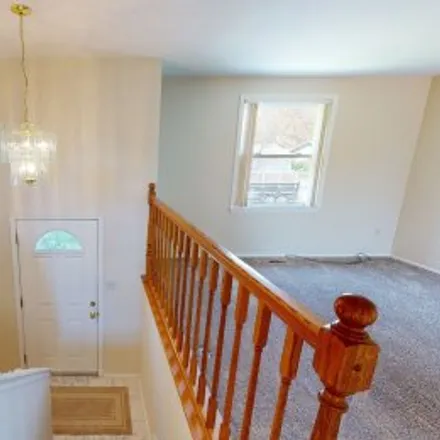
$450,000
$450,000
Available: Right Now
Apartment for sale in/on/near 8137 Silo Court, Severn. The price for this apartment is $450,000. This 1220-square-feet 4 bedroom apartment features 2 bathroom. Contact the agent to schedule an open house....
