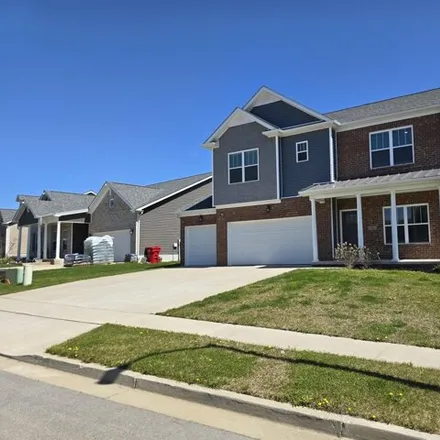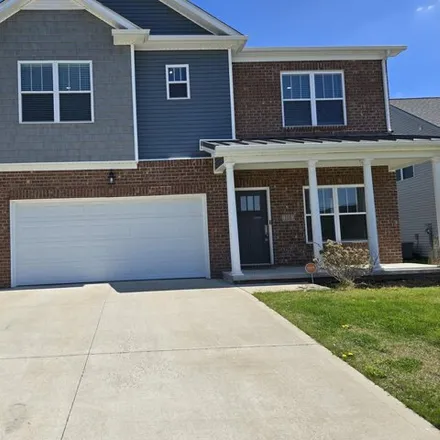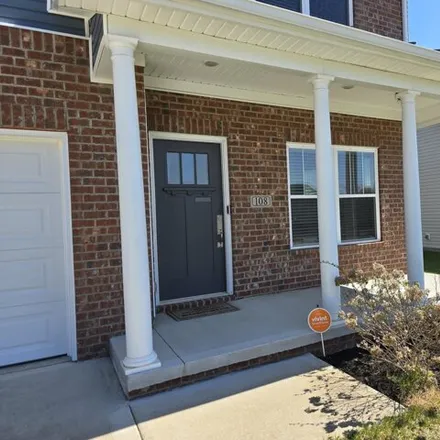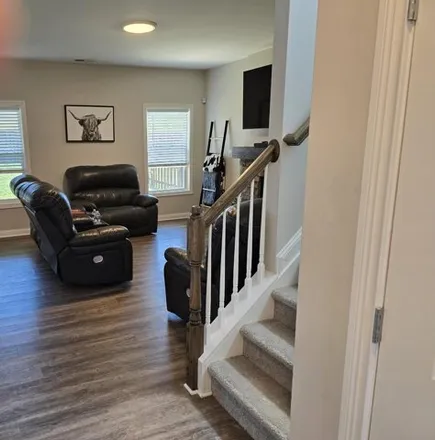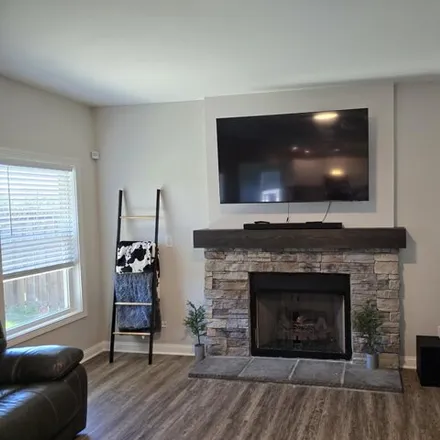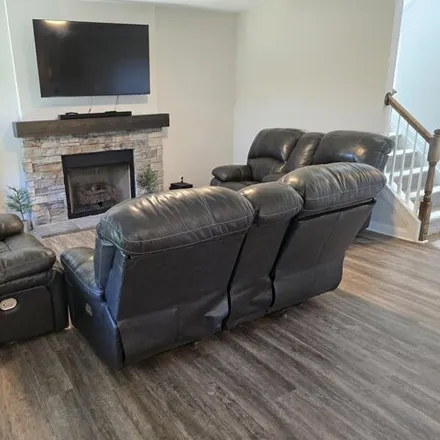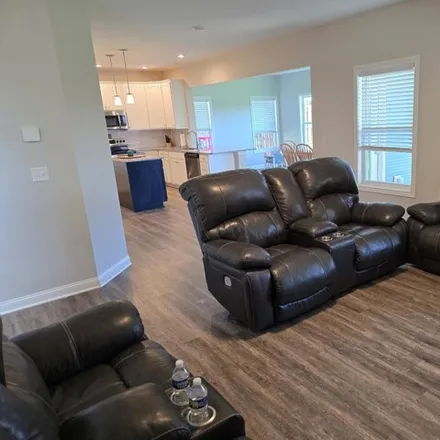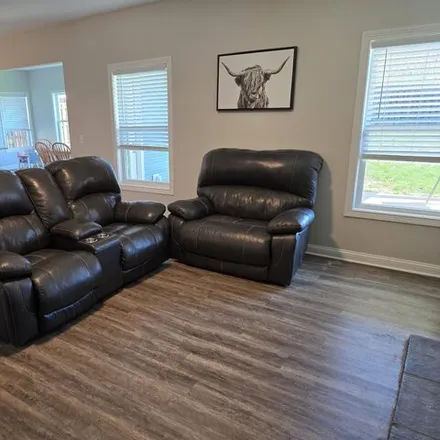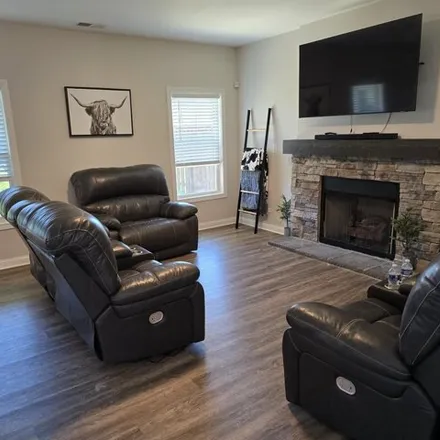Home For Sale In Nicholasville, Kentucky
Maddrey Haven, Nicholasville, KY 40340, USA
About This House
Protect Yourself From Rental Scams
While we strive to provide accurate and timely information, it's essential to remain vigilant and do your due diligence when considering rental properties. Make sure to follow expert tips to reduce the risk of fraud when renting a new apartment.
Similar Houses for Sale Nearby
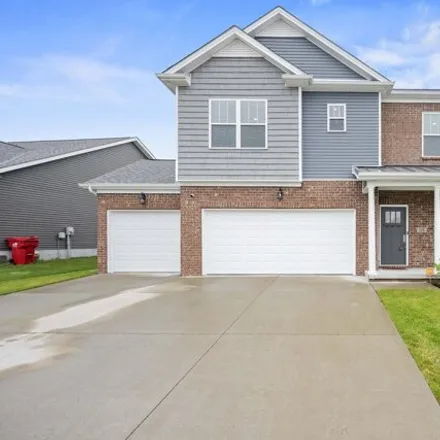
$399,900
$399,900
Available: Right Now
WOW! This place has it all... 3 car garage, flex space on the main level, open concept, privacy fenced flat yard and so much more! This 4 year young home features a functional floor plan that boasts covered front AND back patio/porches! The primary e...
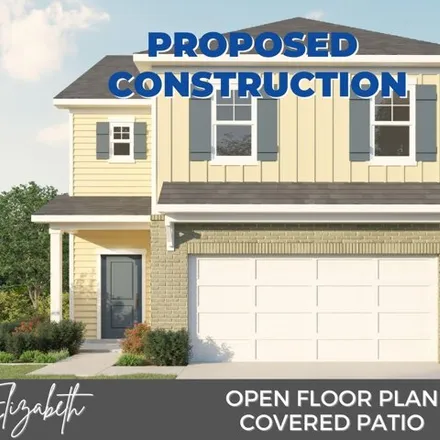
$345,800
$345,800
Available: Right Now
Proposed construction by James Monroe Homes. The Elizabeth is perfect for the family who desires open concept living on the first floor and plenty of bedroom space on the second floor. Large foyer with space for additional seating, large open ...
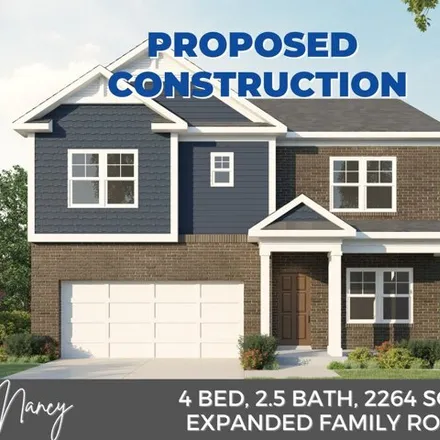
$366,800
$366,800
Available: Right Now
Proposed construction by James Monroe Homes! The Nancy home plan includes a choice of Farmhouse, French Country, or Cottage elevation. A flex room off the foyer could be used as a dining room, study, or whatever best fits your needs. The kitch...
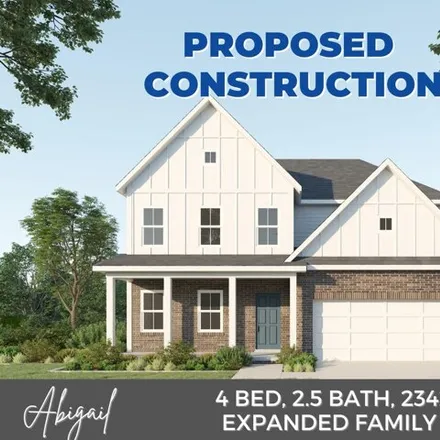
$378,800
$378,800
Available: Right Now
Proposed construction by James Monroe Homes. The Abigail plan exterior features the choice of Farmhouse, French Country, or Cottage facade. A large flex room off the foyer is a perfect area for a dining room or a study. The kitchen includes a ...
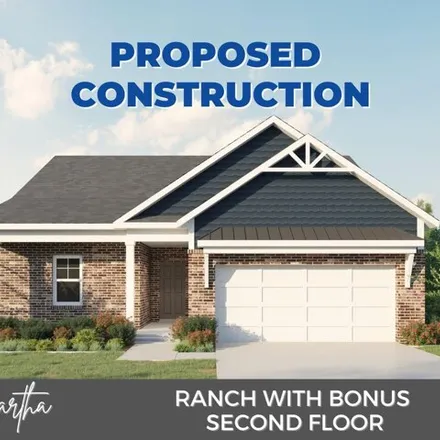
$374,800
$374,800
Available: Right Now
Proposed construction by James Monroe Homes! The Martha home plan with covered front porch is proposed to be built as a ranch with a bonus second floor. Open concept living area connects the family room, dining area, and kitchen with island. F...
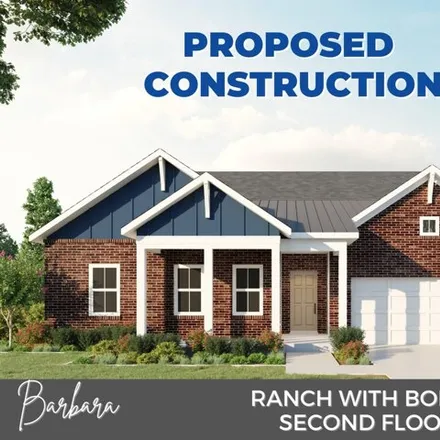
$401,800
$401,800
Available: Right Now
Proposed construction by James Monroe Homes. You can feel at home with the exterior and interior in the Barbara plan. Enjoy two covered porches, one on the front and one on the back of this popular ranch plan. Open concept living area connects...
