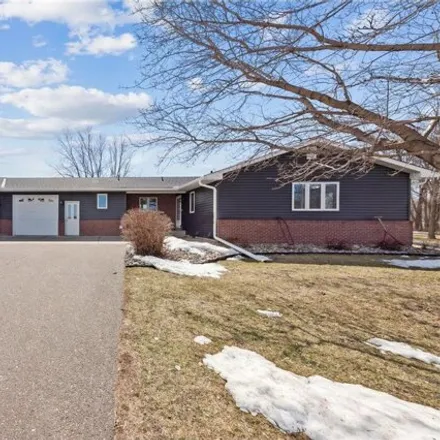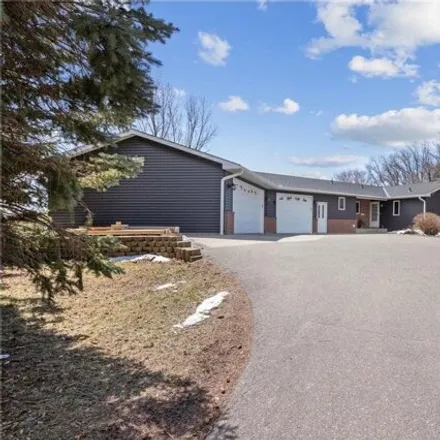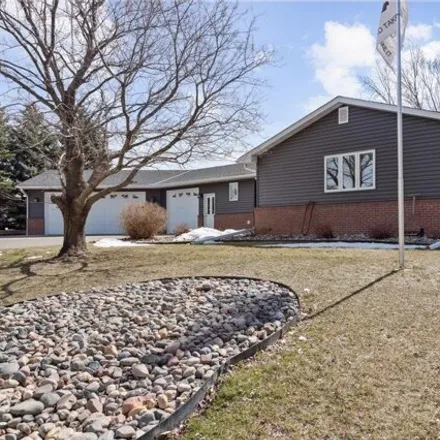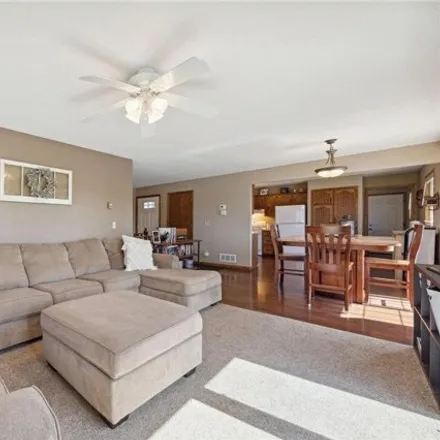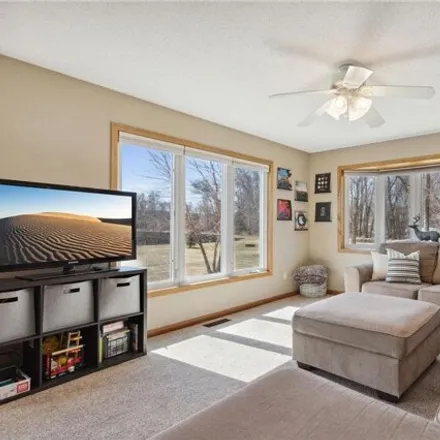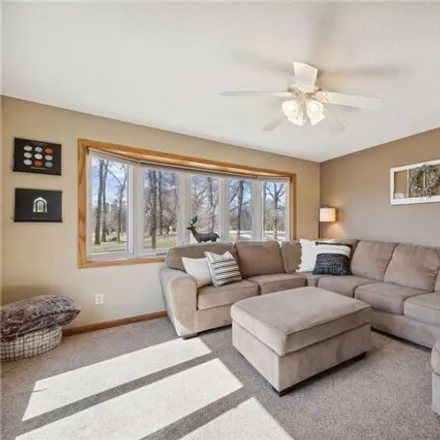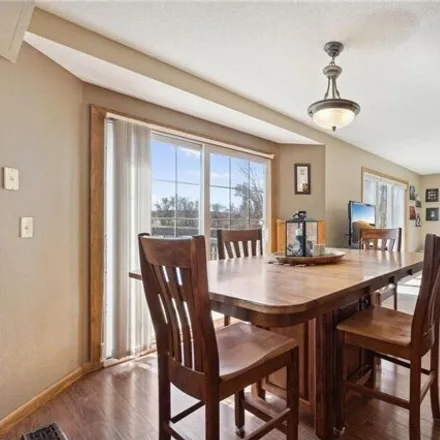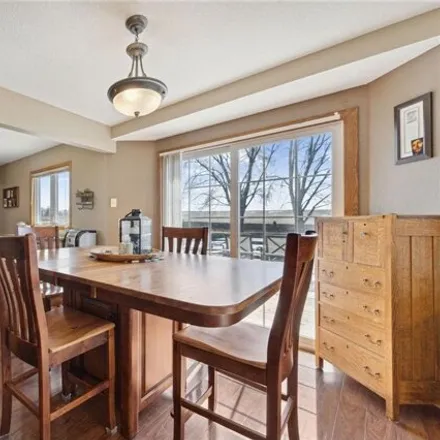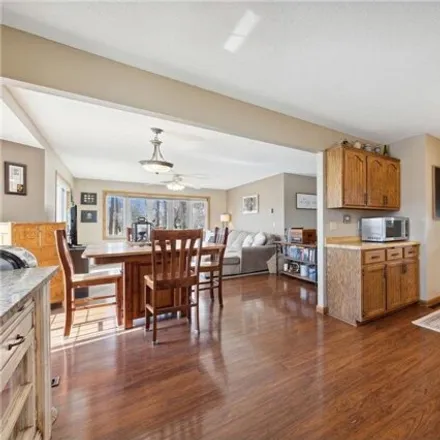Home For Sale In Otsego, Minnesota
11767 95th Street Northeast, Otsego, MN 55330, USA
About This House
Protect Yourself From Rental Scams
While we strive to provide accurate and timely information, it's essential to remain vigilant and do your due diligence when considering rental properties. Make sure to follow expert tips to reduce the risk of fraud when renting a new apartment.
Similar Houses for Sale Nearby
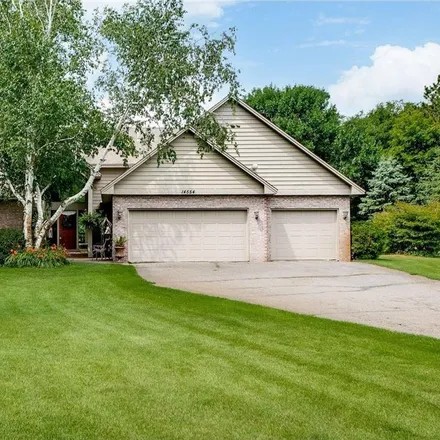
$449,900
$449,900
Available: Right Now
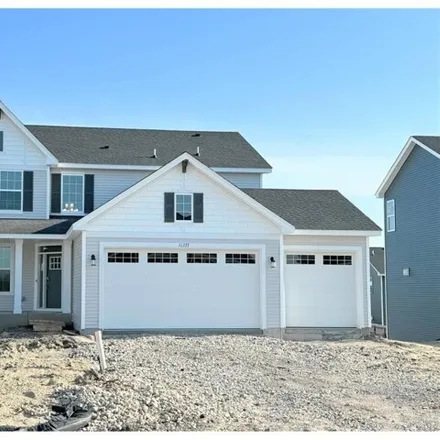
$522,975
$522,975
Available: Right Now
Ready to close by early May! The spacious springfield offers an entertaining family room, and large kitchen You simply won't be able to leave! Plus a study/flex area on the main floor. Four spacious bedrooms are located up including primary be...
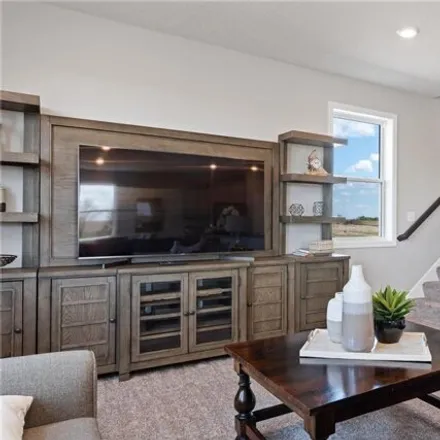
$438,860
$438,860
Available: Right Now
This home will be ready to close by mid June! Ask how you can save up to$10, 000in closing costs with Sellers Preferred Lender The beautiful Cascade floorplan features three-car garage, open kitchen/dining/living room + main floor 1/2 bath, and four ...
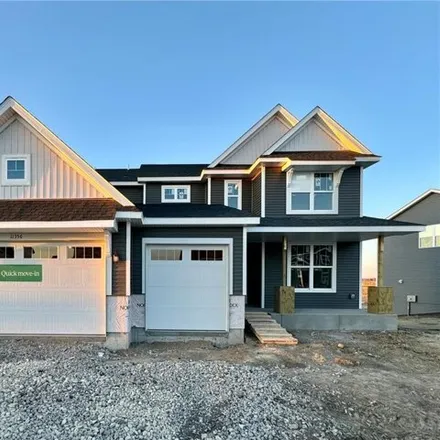
$549,990
$549,990
Available: Right Now
Ask how you can qualify save up to $10k in closing costs with Sellers Preferred Lender Take a look at the McKinley, which is currently under construction on a lookout homesite in our Hunter Hills community. There's a lot packed into this well-appoint...
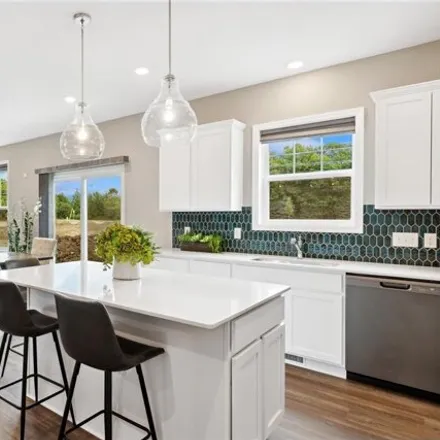
$539,475
$539,475
Available: Right Now
Ask how you can qualify for a4.99 7year ARM with Sellers Preferred Lender The Lewis floorplan includes2, 692finished square feet- four bedrooms up with large loft space. Main floor offers kitchen with ample cabinet and counter space and large island....
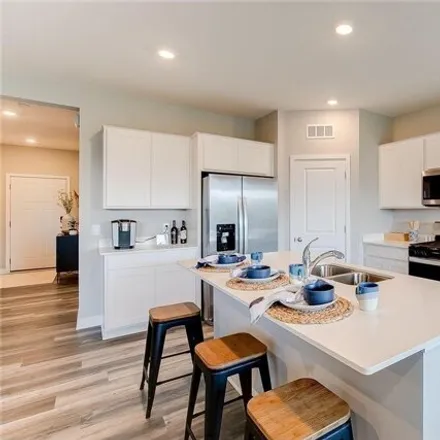
$523,850
$523,850
Available: Right Now
Meet the Henley by DR Horton which offers all the features one could hope for! An open main floor for entertaining, main level bedroom with walk-in closet, main level full bath and office space. Its upper level boasts 4 spacious bedrooms, loft and la...
