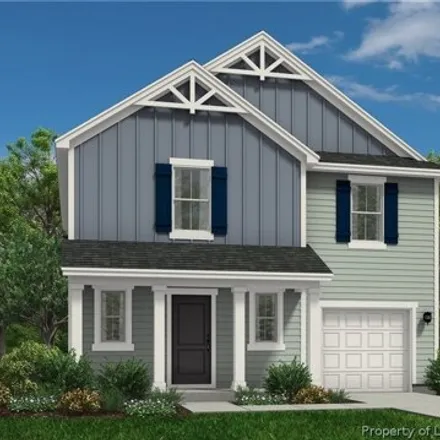Home For Sale In Salemburg, North Carolina
121 Pine Needle Dr, Salemburg, North Carolina, 28385
About This House
Protect Yourself From Rental Scams
While we strive to provide accurate and timely information, it's essential to remain vigilant and do your due diligence when considering rental properties. Make sure to follow expert tips to reduce the risk of fraud when renting a new apartment.
Similar Houses for Sale Nearby
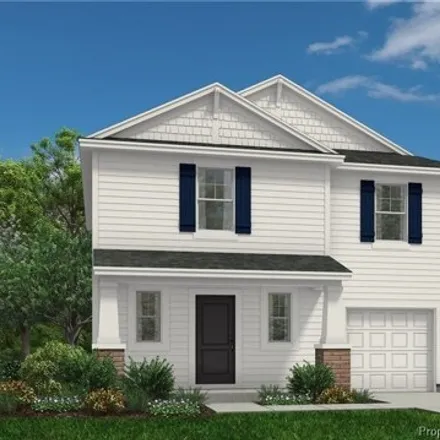
$295,900
$295,900
Available: Right Now
Builder is offering $7, 500 closing cost and $7, 500 design studio credit with lender partner, jet home loans ! Incentives expire 2/29/2024. The Freelance by Dream Finders Homes is located in Lakewood Heights. With four bedrooms and two...

$337,500
$337,500
Available: Right Now
WOW! $10, 000for buyer to Use as they choose !! If you need an owner's suite downstairs and open floor plan, look no further than this RANCH home - The Oakley! Enter into the spacious foyer into the Open great room with cozy fireplace perfect ...
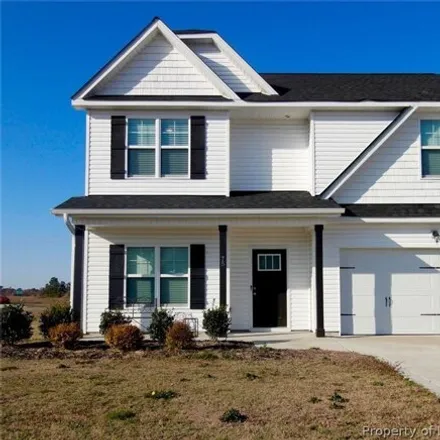
$316,000
$316,000
Available: Right Now
Presenting a charming 2-story, 4-bedroom, 3-bathroom home, situated in a serene country setting between Fayetteville and Clinton. This meticulously crafted home offers a spacious kitchen dining combo, adorned with stainless steel appliances including...
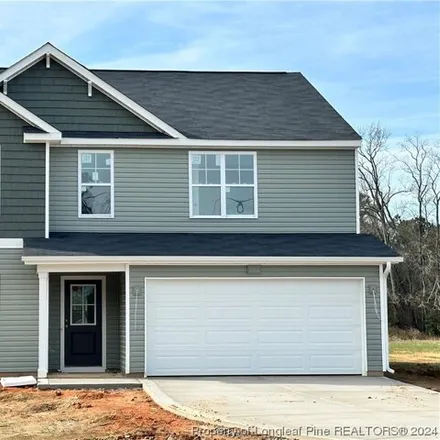
$314,950
$314,950
Available: Right Now
Ben Stout Construction presents The Key Series! Currently under construction selections may vary from the representative photos. The Longleaf plan offers 4 bedrooms and 2.5 bathrooms. Adjacent to the foyer is a flex room on the first floor. The open ...
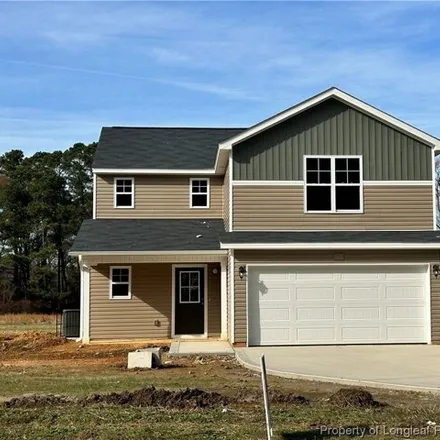
$289,950
$289,950
Available: Right Now
Ben Stout Construction presents The Key Series! Currently under construction selections may vary from the representative photos. The Bonnet plan offers 4 bedrooms and 2.5 bathrooms. The foyer leads to an open concept family room, large kitchen and br...
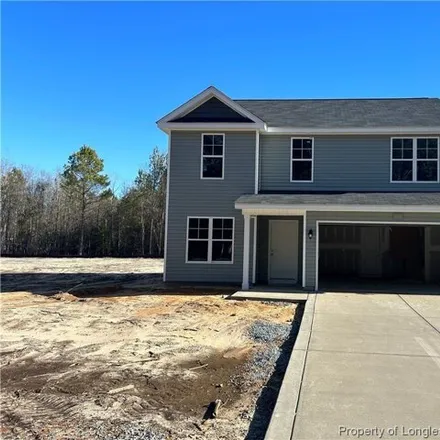
$314,950
$314,950
Available: Right Now
Ben Stout Construction presents The Key Series! Designed for Comfort Living! The Longleaf Plan offers a 3 bedroom, Plus Media and flex room!! Foyer leads into a large Family Room that overlooks into the LARGE Kitchen area with Breakfast/Dining nook! ...
