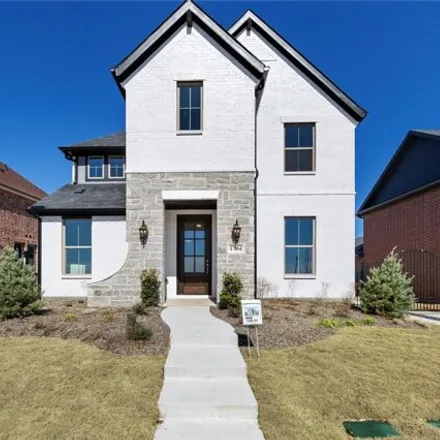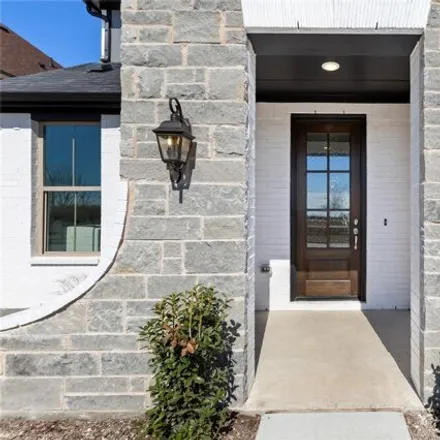Home For Sale In Van Alstyne, Texas
1704 Swan St, Van Alstyne, Texas, 75495
About This House
Protect Yourself From Rental Scams
While we strive to provide accurate and timely information, it's essential to remain vigilant and do your due diligence when considering rental properties. Make sure to follow expert tips to reduce the risk of fraud when renting a new apartment.
Similar Houses for Sale Nearby
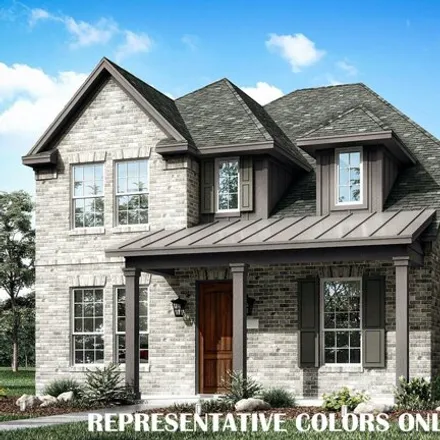
$518,900
$518,900
Available: Right Now
Risland homes 3207-a home design . ready now. Greenbelt view and open foyer with drop zone and extra closet. Guest bedroom downstairs. Open concept Kitchen, Dining, and large Family Room to entertain a crowd! Large, covered patio for ba...
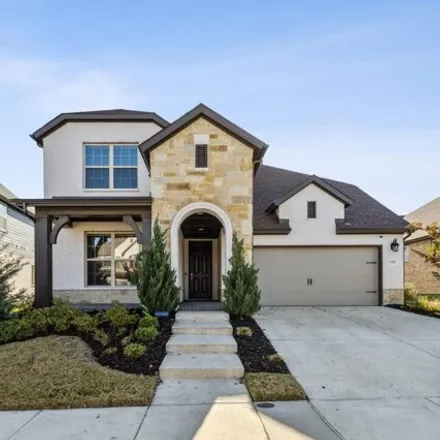
$530,000
$530,000
Available: Right Now
This modern gem, built in 2021, is the epitome of contemporary living. With2, 912sqft of open space, this home offers boundless possibilities for customization. The generous sized lot provides ample space for outdoor entertaining or creating a person...
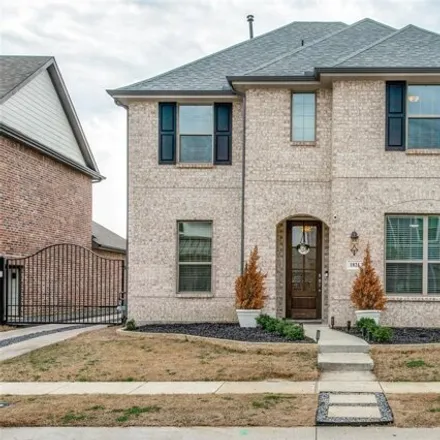
$494,000
$494,000
Available: Right Now
Beautiful home with 4 bedrooms + STUDY and3.5 BATHSin a outstanding new community with great amenities like Club House, Community Pool, Jogging Paths and Playgrounds. Open living main area overlooking a beautiful kitchen with an island perfect...
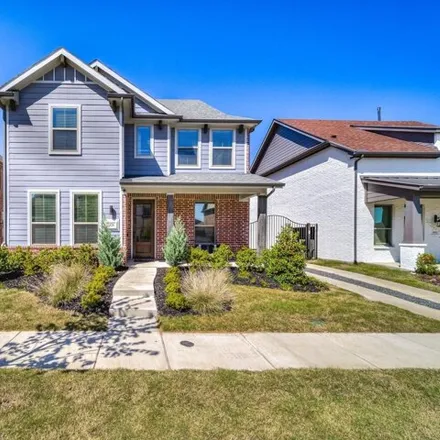
$435,900
$435,900
Available: Right Now
Welcome to this beautiful and well-maintained two story home in the community of Mantua Point in Van Alstyne, Texas! Walking into the house you have a home office on the left that looks over the front yard. From the entry way the home opens up to a b...

$625,000
$625,000
Available: Right Now
Listed at competitive price w 2% concession towards buyer's closing costs. Master-planned community of luxury living in Mantua Point, Van Alstyne with this 2021 Perry-built home. Single-story east-facing sprawling home - over2, 700sf on a premium 65f...

$499,000
$499,000
Available: Right Now
MLS# 20630883 -Built by Highland Homes - August completion! ~ This 4-Bedroom, 3.5 Bathroom, rear entry 2-car garage home boasts a Flex Gen Suite on the main level! As soon as you walk into the home you are greeted by 20ft ceilings! In the living room...
