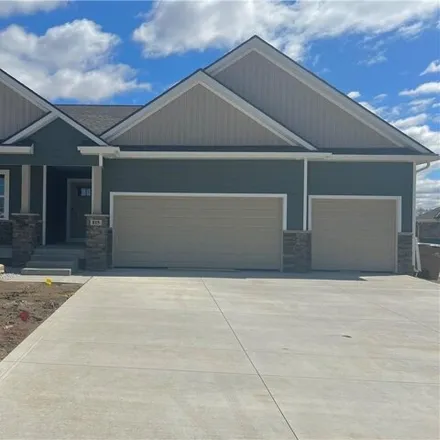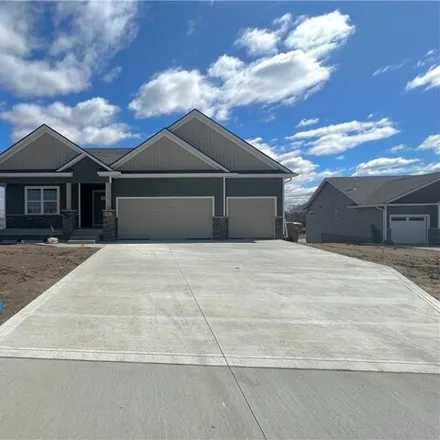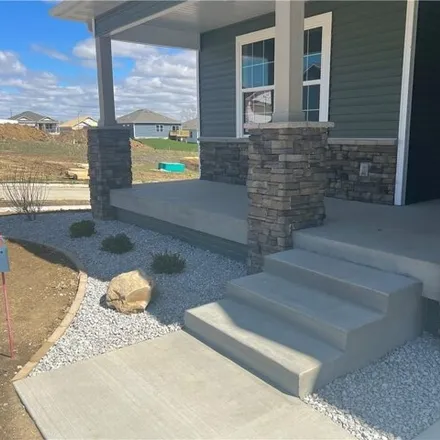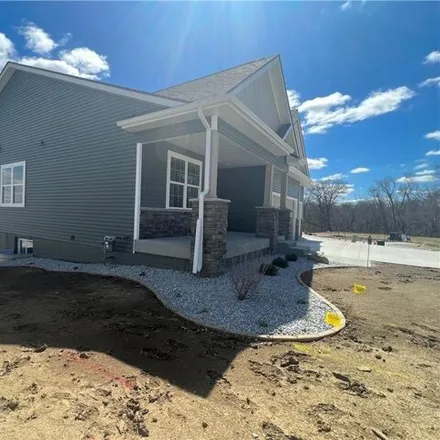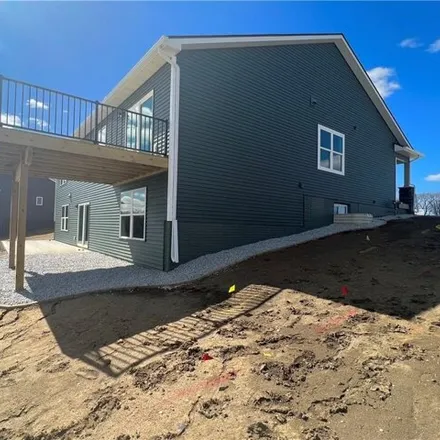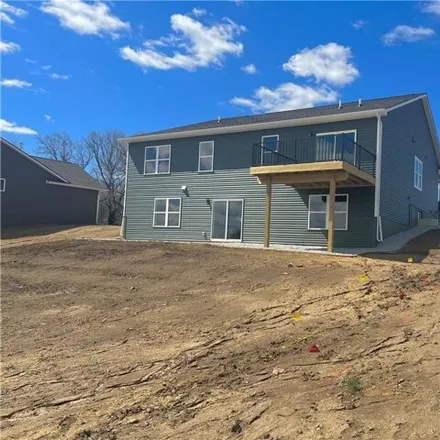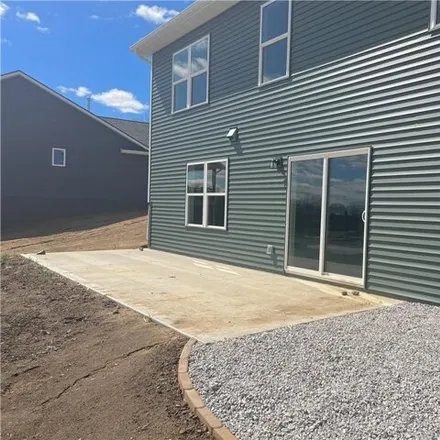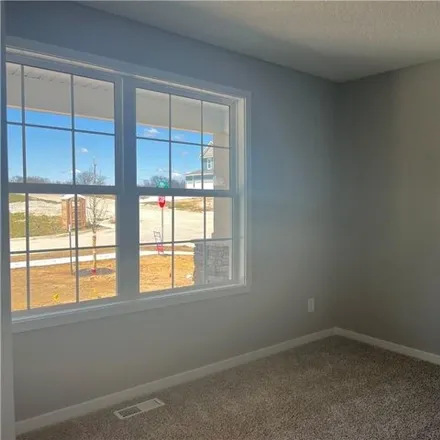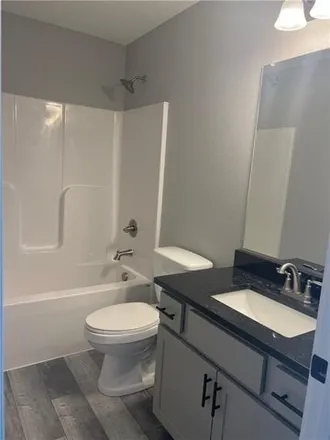Home For Sale In Mitchellville, Iowa
I 80;US 6, Polk County, IA 50169, USA
About This House
Protect Yourself From Rental Scams
While we strive to provide accurate and timely information, it's essential to remain vigilant and do your due diligence when considering rental properties. Make sure to follow expert tips to reduce the risk of fraud when renting a new apartment.
Similar Houses for Sale Nearby
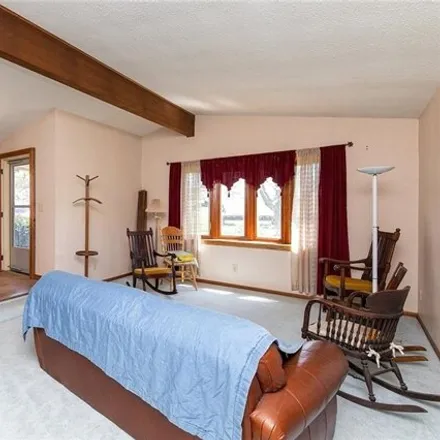
$449,500
$449,500
Available: Right Now
Location, opportunity, potential, mother in-law ! This is a great fixer upper ! The potential is fabulous. Ranch home on 1.919 acres. Walk in and see the incredible sunken LR, formal DR and wide entry! Kitchen in central of the h...
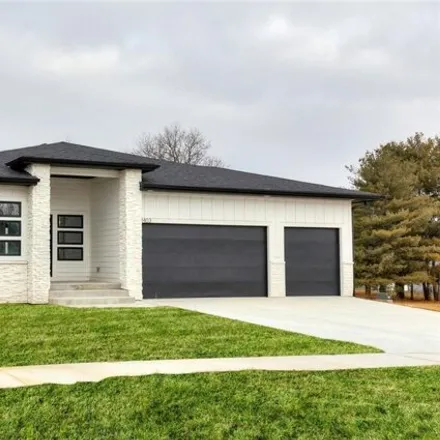
$580,000
$580,000
Available: Right Now
Step into luxury and comfort with this modern ranch home with a finished lower level. Trendsetter Homes presents this new construction home that blends contemporary design with functionality and sophistication that is nestled in a prime location with...
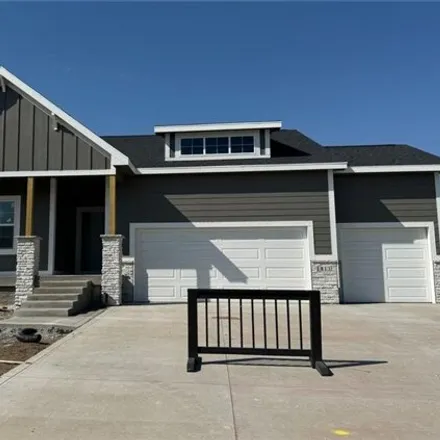
$465,900
$465,900
Available: Right Now
Introducing the Cleo, an elegant ranch design by Kimberley Development, nestled in Altoona's sought after Boulder Creek development. This 5 bed, 3 that home showcases Kimberley's impeccable craftsmanship. Step into the inviting open layout featuring ...
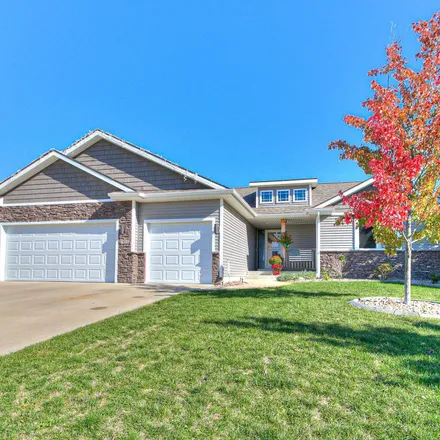
$399,000
$399,000
Available: Right Now
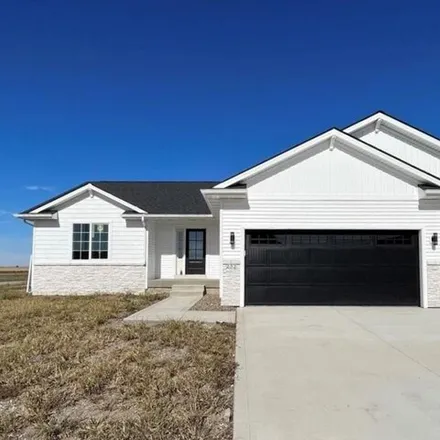
$484,500
$484,500
Available: Right Now
Orton homes is offering a $5000 buyer incentive to be used on closing costs or upgrades. Promo ends4/30/24.Welcome to the Vienna plan built by Orton Homes! This Ranch home boasts over2, 800of finished square footage. This 5 bedroom, 3 bath hom...
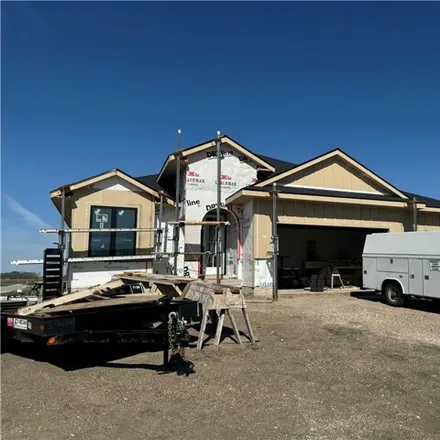
$550,000
$550,000
Available: Right Now
Introducing this stunning Spruce Plan 5 bedroom, 3 bath ranch-style home built by Bondurant-Farrar CSD students and Parks Custom Homes! The moment you step through the door, you'll be greeted by 11 ft ceilings and the open floor plan, flooded with na...
