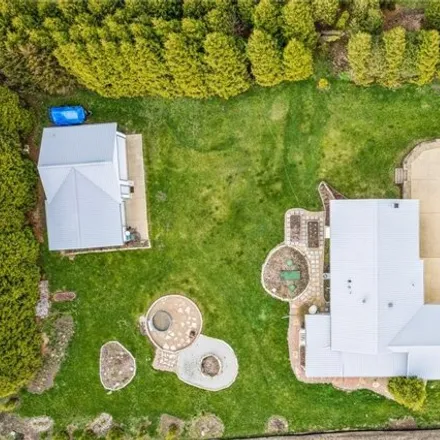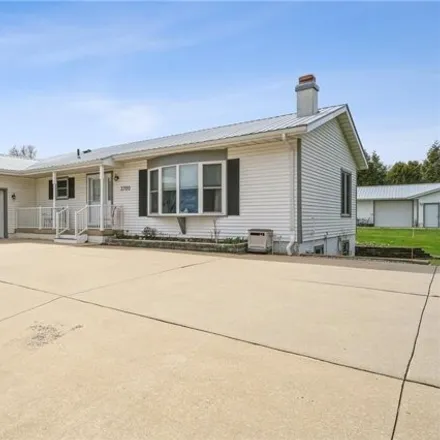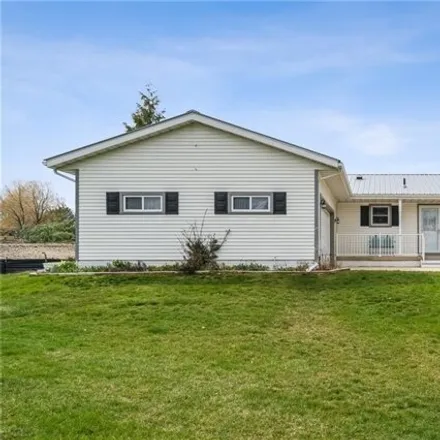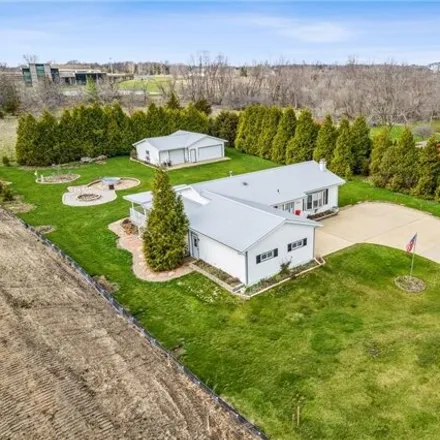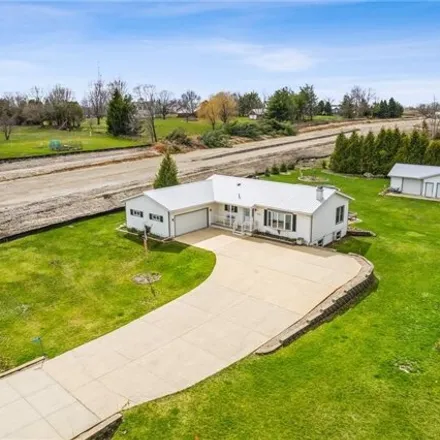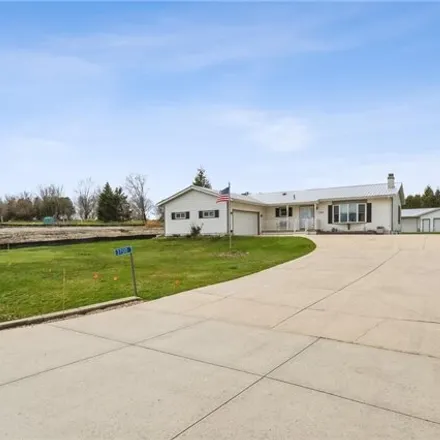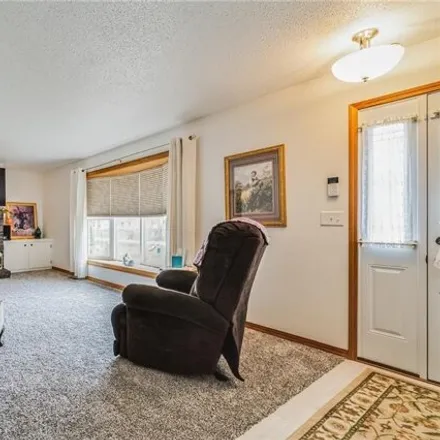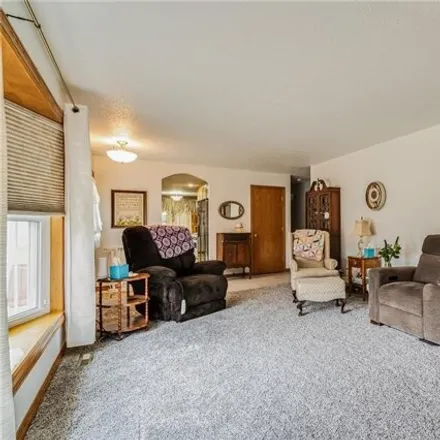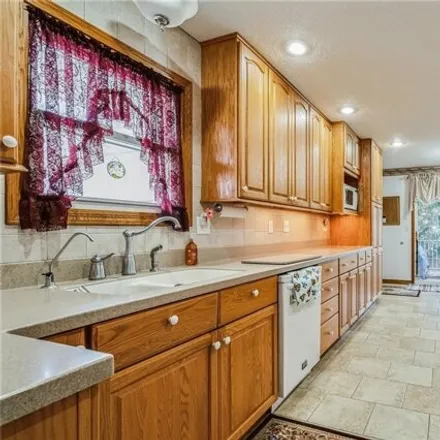Home For Sale In Marion, Iowa
3700 Meadowknolls Rd, Marion, Iowa, 52302
About This House
Protect Yourself From Rental Scams
While we strive to provide accurate and timely information, it's essential to remain vigilant and do your due diligence when considering rental properties. Make sure to follow expert tips to reduce the risk of fraud when renting a new apartment.
Similar Houses for Sale Nearby
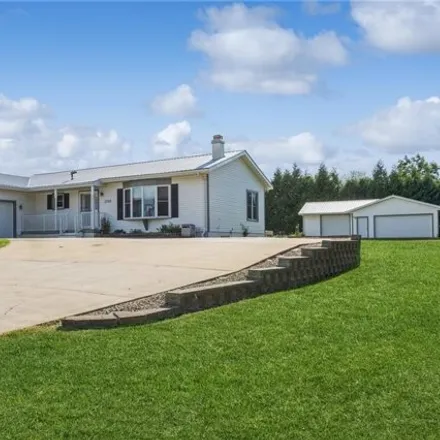
$340,000
$340,000
Available: Right Now
Welcome to this stunning three-bedroom, two-bath ranch home nestled on a spacious acre lot in a very desirable Marion neighborhood. This home has been tastefully updated with a newer kitchen and flooring, creating a modern and inviting atmosphere. Th...
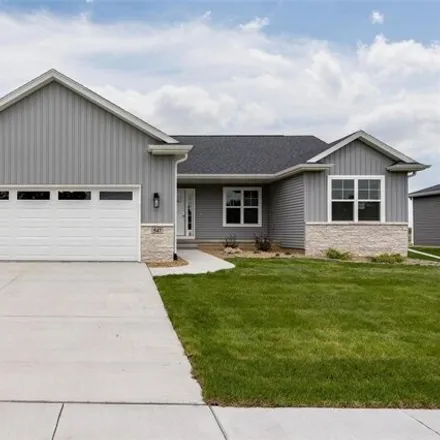
$427,000
$427,000
Available: Right Now
Photos are of a similar home. An open concept, split-bedroom plan with 9' and 10' ceilings, large windows, and engineered hardwood flooring through the great room. This oversized Garnett plan by Skogman Homes has the open and airy feel with modern to...

$294,900
$294,900
Available: Right Now
Welcome home! This open and spacious floor plan, located in the Crescent View development on the NE side of Cedar Rapids, offers numerous appealing features. The home boasts a brand new roof and includes vaulted ceilings, main level laundry, a beauti...
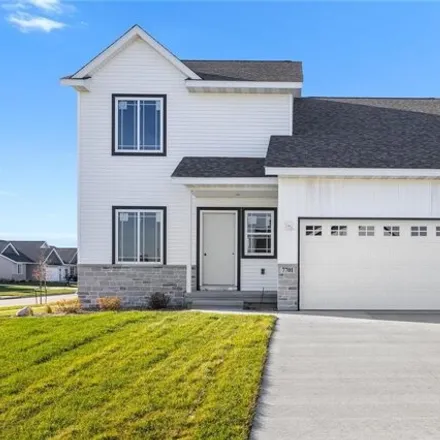
$410,000
$410,000
Available: Right Now
This Abode built custom 2-story plan offers a main floor with an open lay-out. The kitchen includes a pantry, as well as an island and breakfast bar, adjacent to the dining space and living room. Main floor also includes a den (which has a closet and...
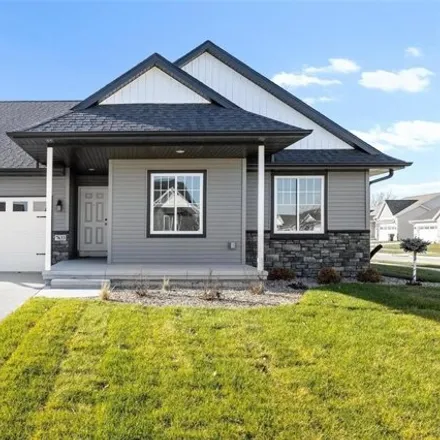
$400,000
$400,000
Available: Right Now
This is Abode Construction's Somerset plan featuring a split bedroom plan, with a primary bedroom suite that includes a bath with double vanity and a walk-in closet; 2 additional bedrooms; main floor laundry room; another full bathroom; and an open g...
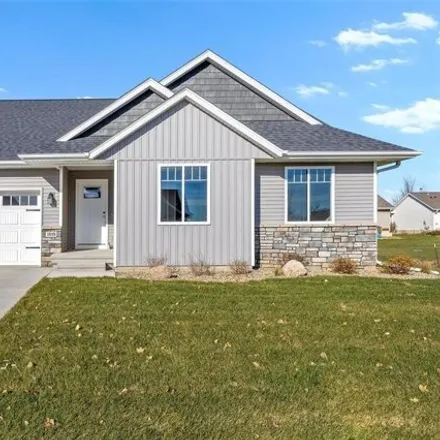
$400,000
$400,000
Available: Right Now
This is a custom Somerset plan, featuring an open format and split bedroom lay-out. The main floor offers a spacious kitchen, including an island with breakfast bar and a walk-in pantry. The primary bedroom suite includes a walk-in closet and bathroo...
