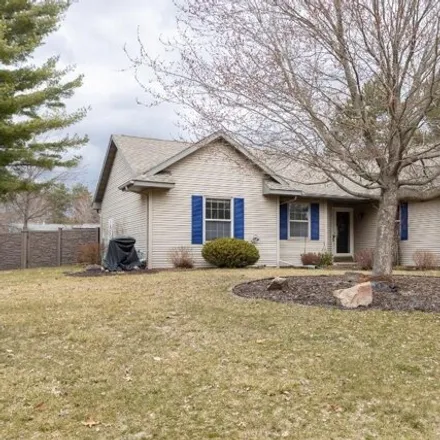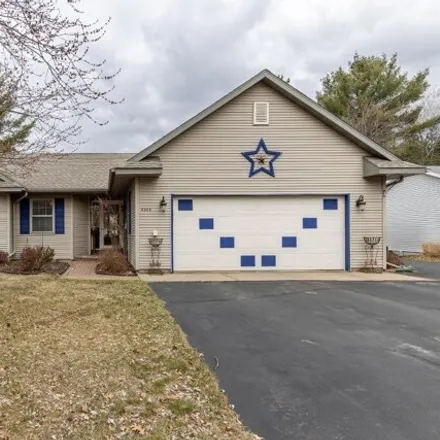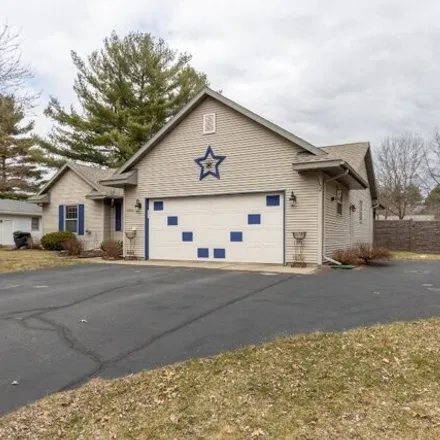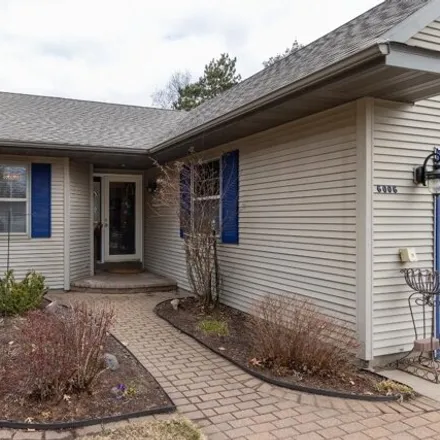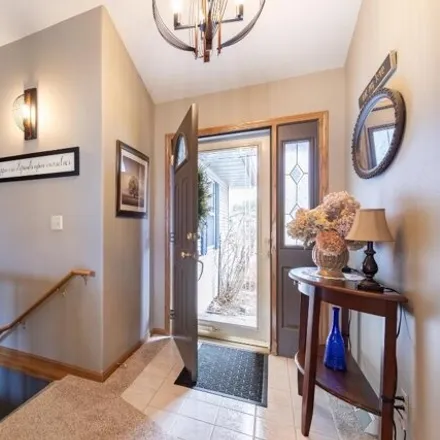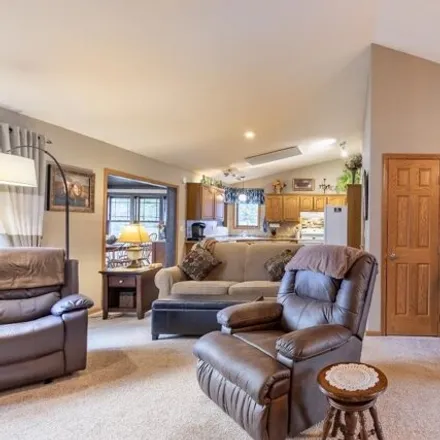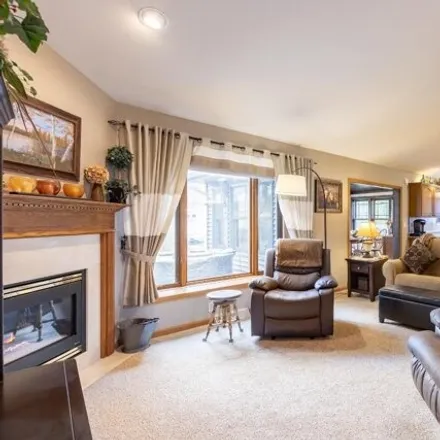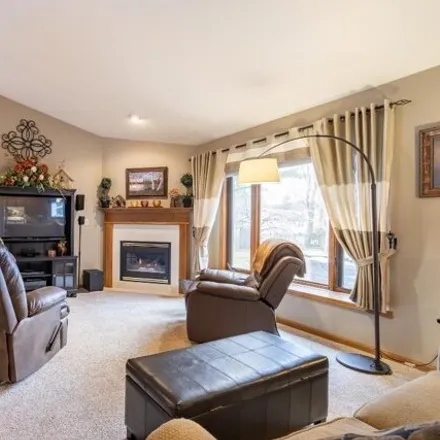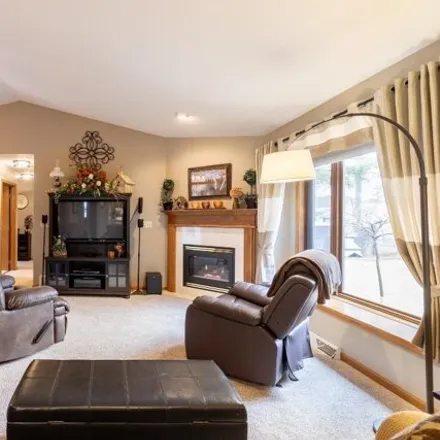Home For Sale In Weston, Wisconsin
6044 Thomas Avenue, Kelly, Village of Weston, WI 54476, USA
About This House
Protect Yourself From Rental Scams
While we strive to provide accurate and timely information, it's essential to remain vigilant and do your due diligence when considering rental properties. Make sure to follow expert tips to reduce the risk of fraud when renting a new apartment.
Similar Houses for Sale Nearby
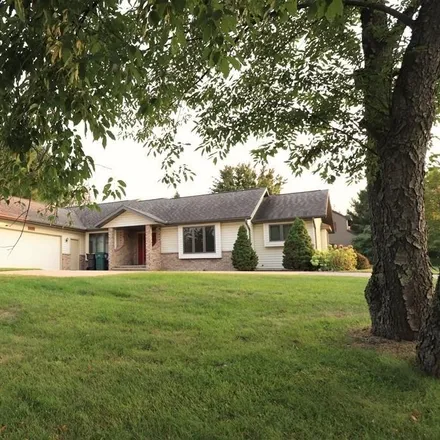
$339,900
$339,900
Available: Right Now
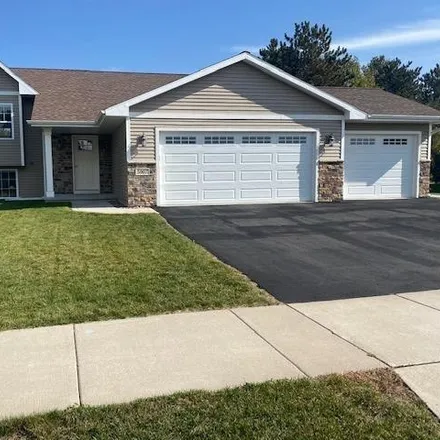
$259,900
$259,900
Available: Right Now
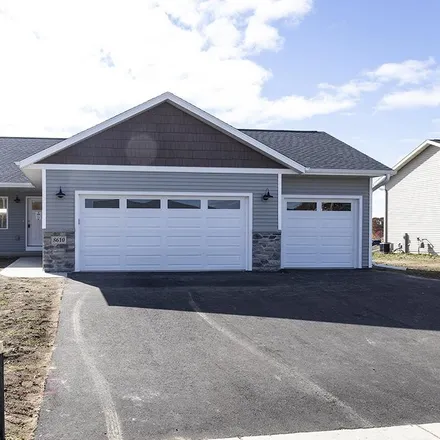
$339,900
$339,900
Available: Right Now
The Dahlia G2 is a 3-bed, 2-bath model from Denyon Homes with1, 692sq ft of living space. This open concept home in the Hinner Springs neighborhood offers a spacious kitchen and dining area with a large island, custom cabinetry, and built-in microwav...
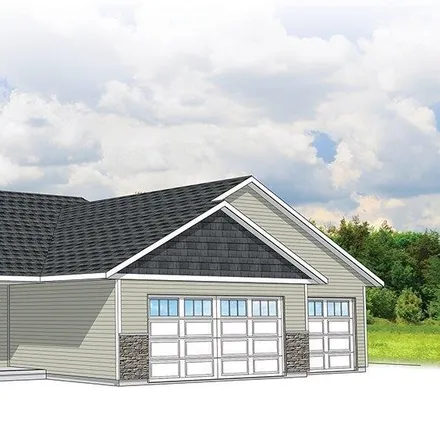
$294,400
$294,400
Available: Right Now
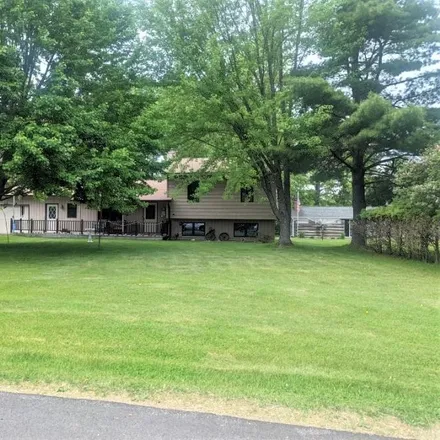
$239,900
$239,900
Available: Right Now
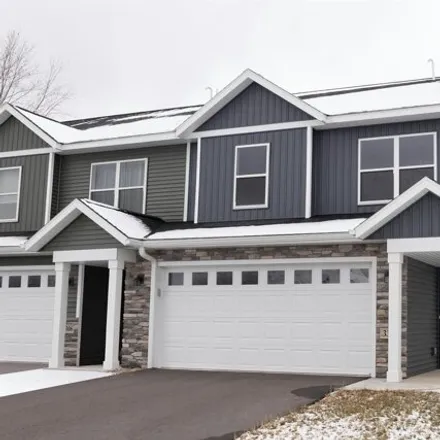
$272,900
$272,900
Available: Right Now
Enjoy townhome living in Hinner Springs Neighborhood offered by Denyon Homes. The floorplan know as the Everest is an end unit giving it more yard space and a additional window. This home has 3 bedrooms and 2 and a half bathrooms with 1395 square fee...
