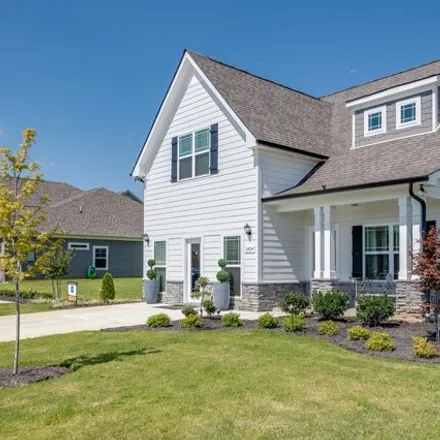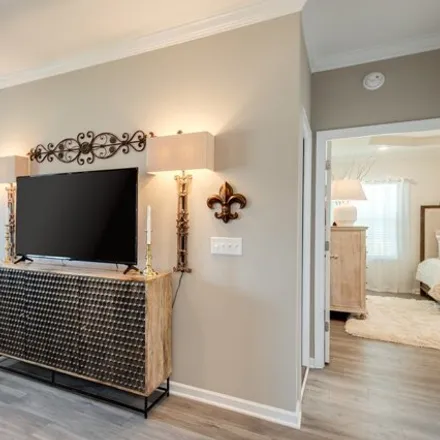Home For Sale In Rockvale, Tennessee
3831 Eastwind Dr, Rockvale, Tennessee, 37153
About This House
Protect Yourself From Rental Scams
While we strive to provide accurate and timely information, it's essential to remain vigilant and do your due diligence when considering rental properties. Make sure to follow expert tips to reduce the risk of fraud when renting a new apartment.
Similar Houses for Sale Nearby
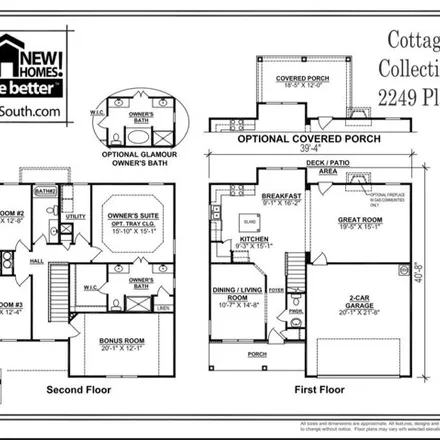
$492,911
$492,911
Available: Right Now
Plan (2249 Elevation DEF) New construction beautiful 3 Bed + Bonus room, 2.5 baths and a formal dining room! This home has a modern open concept layout with a designated dining room or formal living space! ALL kitchen appliances included... yes, even...
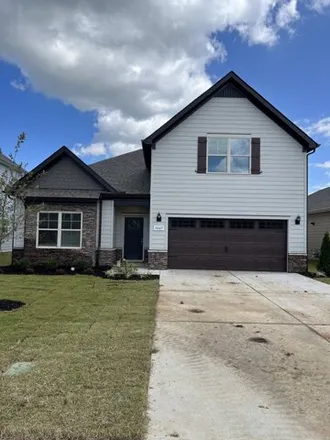
$481,524
$481,524
Available: Right Now
Plan (2151 DEF) Stunning home with 3 bedrooms on one level with 2 baths... head upstairs to find a LARGE bonus room over the garage + a full bath for a total of 3-full baths. Modern but cozy open concept floorplan featuring quartz kitchen countertops...

$480,877
$480,877
Available: Right Now
Plan (2125 DEF) Stunning home with 3 bedrooms on one level (Up) with 2.5 baths. Entire first floor w/ laminate flooring. Modern but cozy open concept floorplan featuring quartz kitchen countertops, large island, ceramic tile backsplash as well as und...

$473,824
$473,824
Available: Right Now
Plan (2151 DEF) Stunning home with 3 bedrooms on one level with 2 baths... head upstairs to find a LARGE bonus room over the garage + a full bath for a total of 3-full baths. Modern but cozy open concept floorplan featuring quartz kitchen countertops...
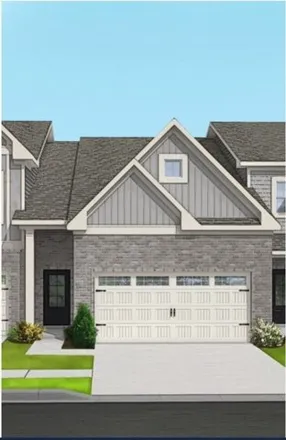
$382,000
$382,000
Available: Right Now
The Weston is a Beautiful3 BR 2.5Ba townhome has the Owners Suite on the Main Level! 2 Car Garage, Open Kitchen to Great Room w/ upgraded Painted Cabinets, Under Cabinet lights, Granite and Tile Backsplash. Oak Hardwood Stairs, Laminate Hardwood on F...
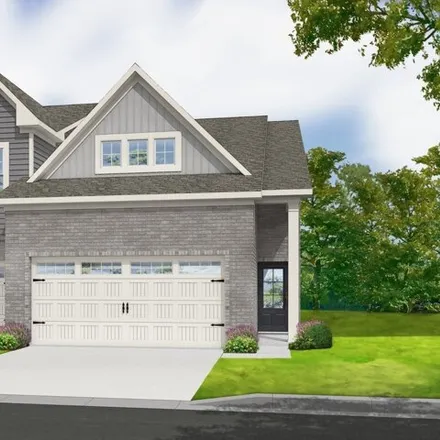
$379,000
$379,000
Available: Right Now
The Sutton by The Jones Company! The beautiful3 BR 2.5Ba end townhome w/Additional Windows, Open Kitchen to Great Room w/ upgraded Cabinets, Under Cabinet lights, Granite and Tile Backsplash. Oak Hardwood Stairs, Laminate Hardwood on First Floor, Win...
