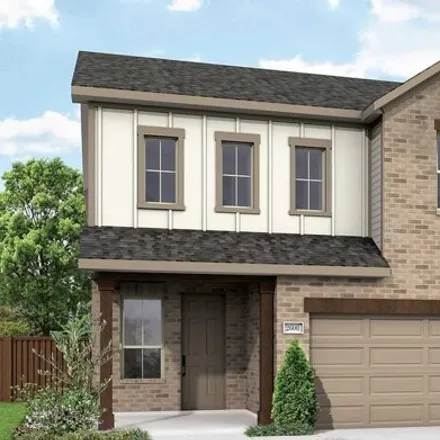Home For Sale In Magnolia, Texas
12702 Dina Spgs, Magnolia, Texas, 77354
About This House
Protect Yourself From Rental Scams
While we strive to provide accurate and timely information, it's essential to remain vigilant and do your due diligence when considering rental properties. Make sure to follow expert tips to reduce the risk of fraud when renting a new apartment.
Similar Houses for Sale Nearby

$339,990
$339,990
Available: Right Now
Beautiful new home in Mostyn Springs! This Benchmark floor plan is a 2-story, 4 bed, 3.5 bath with 2-car garage. As you enter the home you are greeted with an open foyer leading into the family room. The kitchen opens to the family room. The kitchen ...

$319,990
$319,990
Available: Right Now
Beautiful new home in Mostyn Springs! This Paramount floor plan is a 1-story, 4 bed, 2 bath with 2-car garage. As you enter the home you are greeted with an open foyer which leads to the secondary bedrooms and hallway to the the living area. The kitc...

$339,960
$339,960
Available: Right Now
Ready to move in! Enloe floor plan by Centex Homes features an open-concept layout that seamlessly connects the kitchen, dining, and living areas creating the perfect space for a cozy night in or hosting gatherings. The kitchen caters to all your cul...

$317,850
$317,850
Available: Right Now
Available Now! Introducing the Dinero floor plan by Centex Homes! This exceptional home combines modern design, spacious living, and functional features to create the perfect haven. A grand foyer leads to the study with French glass doors ideal for a...

$382,385
$382,385
Available: Right Now
Please see sample 3d virtual tour ! Welcome home to this beautiful 2 story, The Berkeley Floor Plan with 4 bedrooms, 4 baths, with an attached 2 car garage. This floor plan boasts a Spacious open concept floor plan and high ceilings. Th...

$361,876
$361,876
Available: Right Now
Please see sample 3d virtual tour ! Beautiful Beckenham Floor Plan with 4 Bedrooms, 2 Baths, and attached 2 car Garage. This floor plan boasts a Spacious open concept floor plan with the Family Room, Kitchen, Breakfast Room, Half Bath, ...








