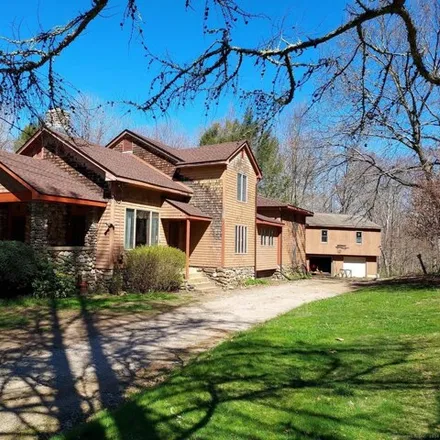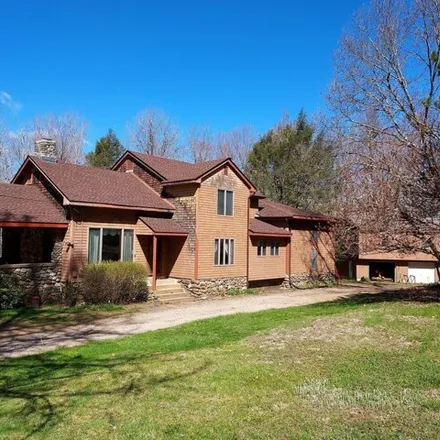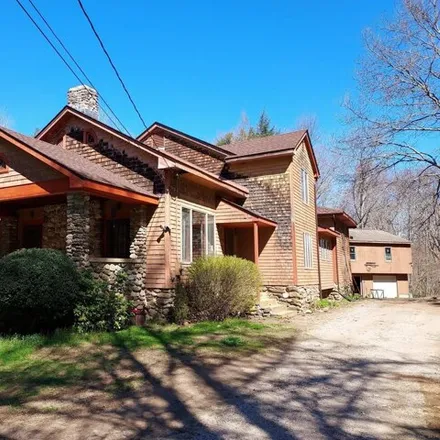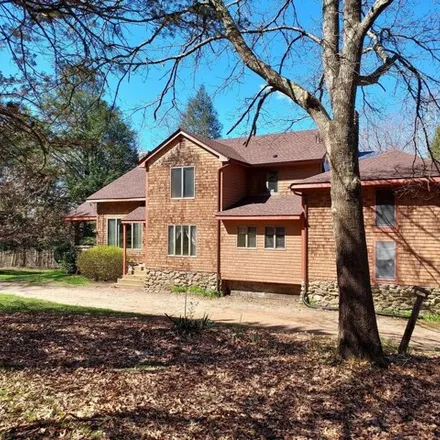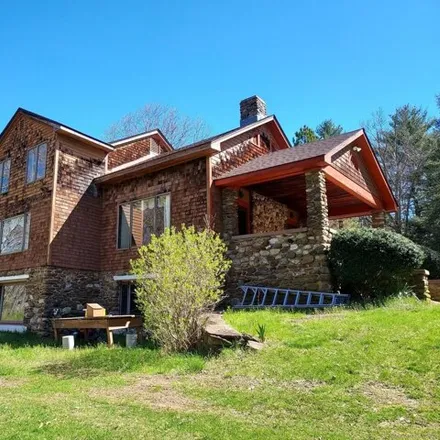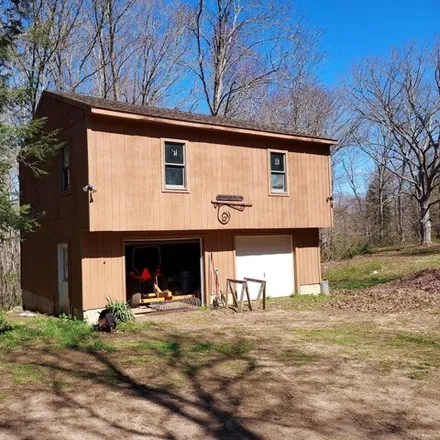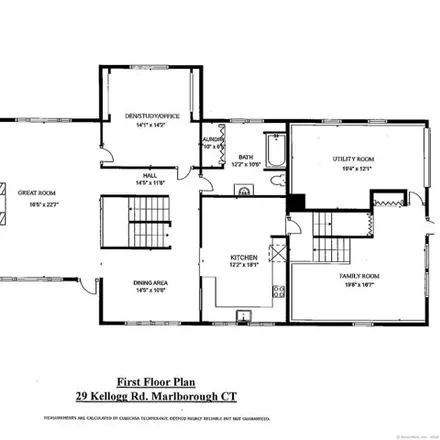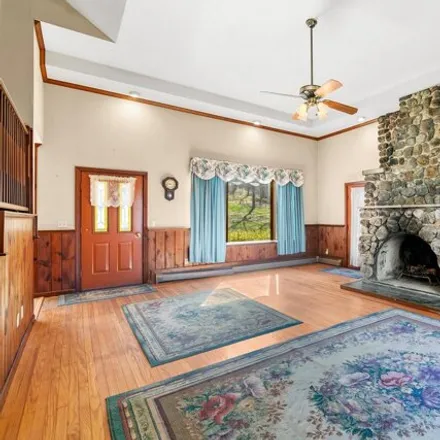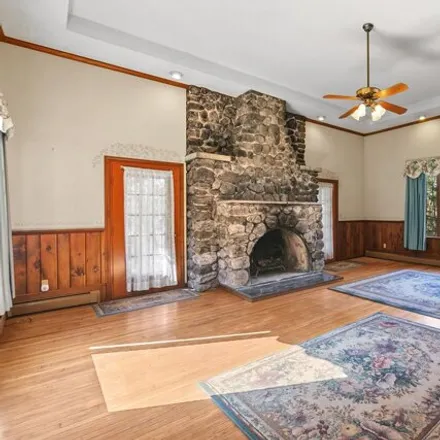Home For Sale In Marlborough, Connecticut
29 Kellogg Road, Marlborough, Capitol Planning Region, CT 06447, USA
About This House
Protect Yourself From Rental Scams
While we strive to provide accurate and timely information, it's essential to remain vigilant and do your due diligence when considering rental properties. Make sure to follow expert tips to reduce the risk of fraud when renting a new apartment.
Similar Houses for Sale Nearby
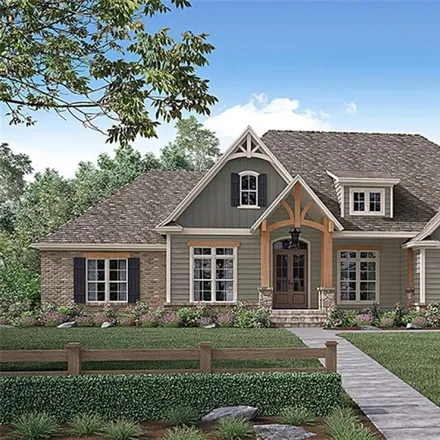
$596,800
$596,800
Available: Right Now
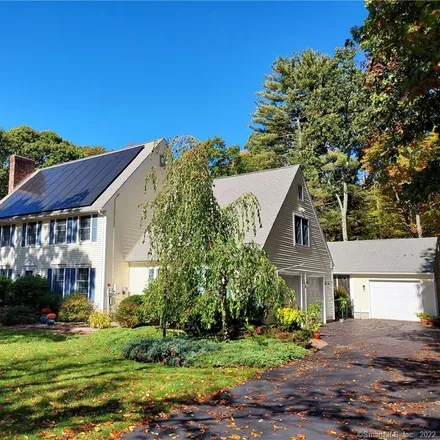
$599,900
$599,900
Available: Right Now
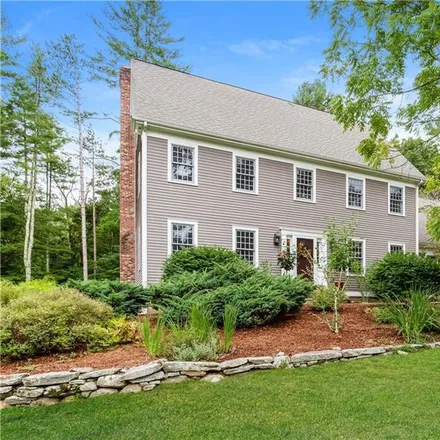
$549,900
$549,900
Available: Right Now
Classic American Colonial of Exceptional Design Coupled w/Fine Craftsmanship Finish Both Inside & Out! 3328 SFOf Primary Living Area-10 Rooms Floor Plan-4 Bedrooms-3 1/2 Baths- PLUS Additional700 SFof LL Finished Living Space! A Stunning Private Coun...
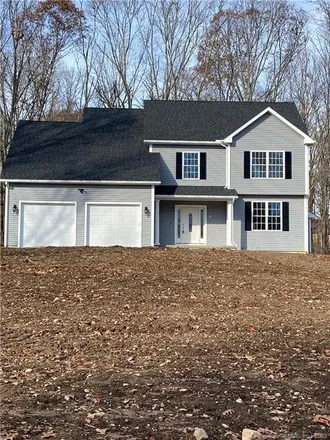
$483,900
$483,900
Available: Right Now
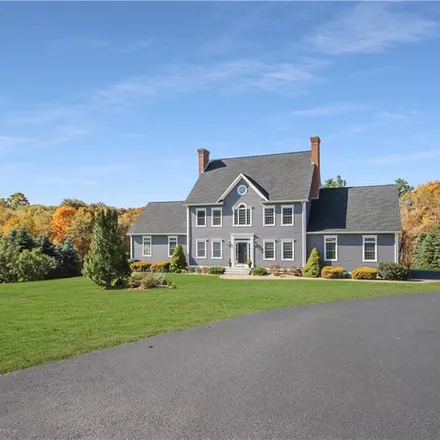
$649,900
$649,900
Available: Right Now
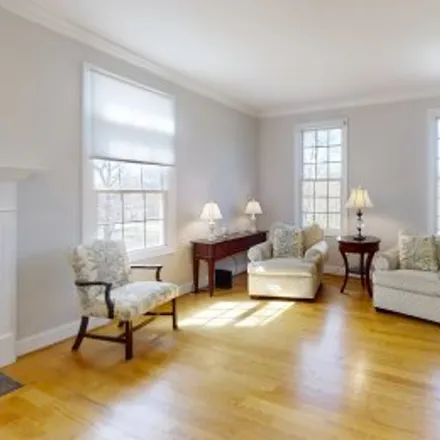
$589,000
$589,000
Available: Right Now
Apartment for sale in/on/near 37 Blue Heron Drive, East Hampton. The price for this apartment is $589,000. This 3570-square-feet 4 bedroom apartment features 3 bathroom. Contact the agent to schedule an open house....
