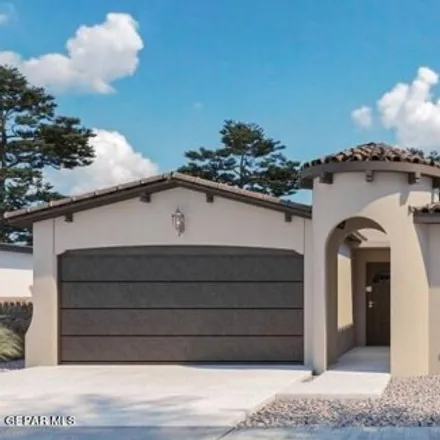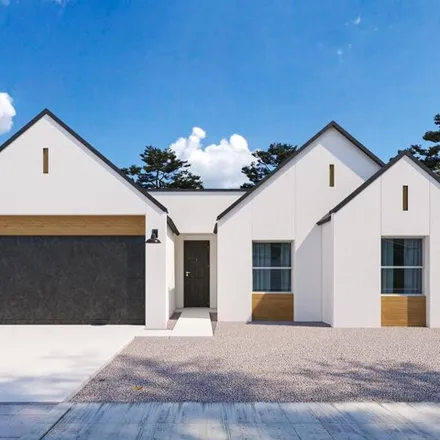Home For Sale In El Paso, Texas
708 Chatham Pl, El Paso, Texas, 79928
About This House
Protect Yourself From Rental Scams
While we strive to provide accurate and timely information, it's essential to remain vigilant and do your due diligence when considering rental properties. Make sure to follow expert tips to reduce the risk of fraud when renting a new apartment.
Similar Houses for Sale Nearby

$402,100
$402,100
Available: Right Now
Welcome to the Mojave floor plan by Rise Homes! Beautiful and spacious 4 bedroom 2.5 bath 2, 205sqft home with a modern twist on a traditional vibe. You'll love the upgraded features such as 100% spray foam insulation bringing elegance to energy effi...

$469,950
$469,950
Available: Right Now
Model home. not for sale corner lot !!! with 6 points closing cost/rate special. 5.99% interest rate specialFHA/VAwith Townsquare Mortgage! Floor plan Puebla 2321. Features 4 Bedrooms, 2.5 Bath, Utility Room, Foyer, Spacious Master Suite. Feat...

$450,000
$450,000
Available: Right Now
Welcome to the Athene floor plan. This 2450Sqft home with 4bedrooms, 3baths, and Theater room is a great Family home to entertain. built with a gourmet cooktop, built in oven and microwave with an 8inch farm style sink. Nice open living area to enjoy...

$377,950
$377,950
Available: Right Now
Price improvement, 4 % contribution for closing cost w / any lender plus$5, 000off of listed price! Floor PlanDM 1928is a modern concept with open design featuring 4 bedrooms and 2.5 Bathrooms. Features: Chefs Kitchen including 36' cook...

$389,950
$389,950
Available: Right Now
Welcome to the Nova! This traditional living space showcases an open concept design, creating a seamless flow throughout the home. The kitchen is a true highlight, featuring beautiful granite countertops, sleek stainless steel appliances, LED under c...

$379,950
$379,950
Available: Right Now
Price improvement, with 6 points closing cost! Floor Plan Ocotillo 1963 is a modern concept with open design featuring 4 bedrooms and 2.5 Bathrooms. Features: Chefs Kitchen including 36' cooktop, direct hood vent, hidden controls dishwasher, s...








