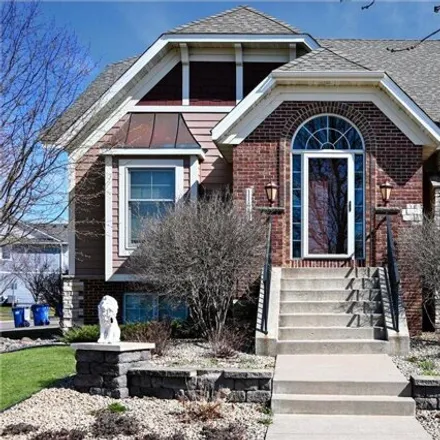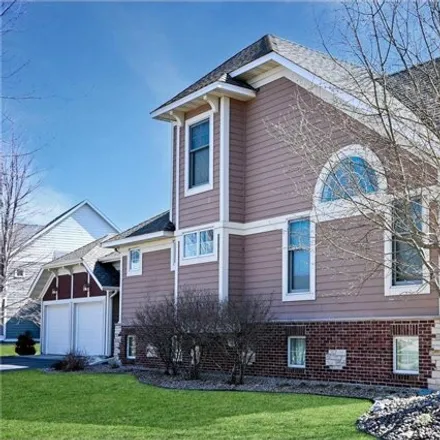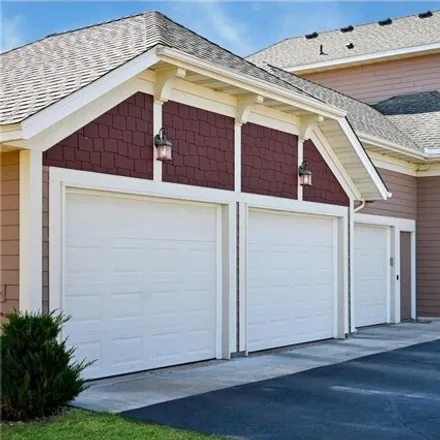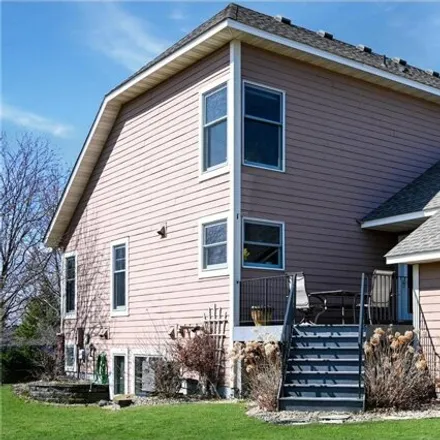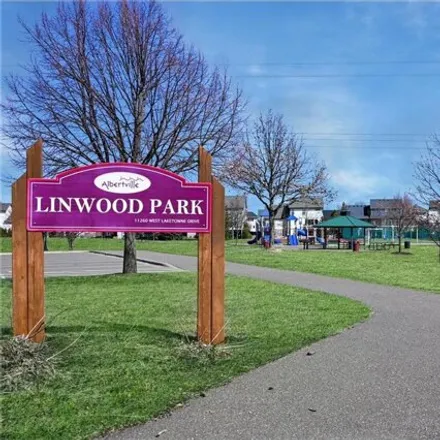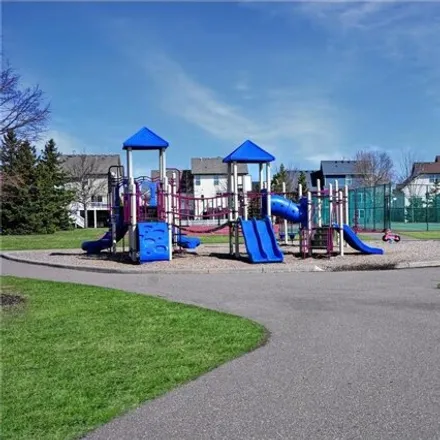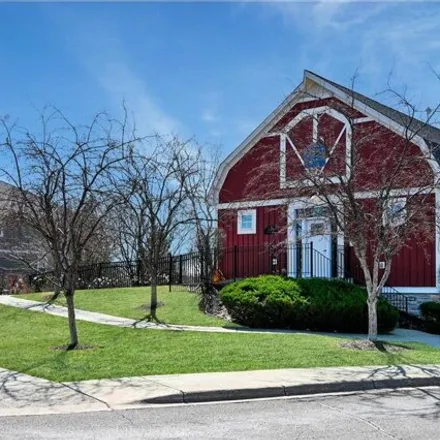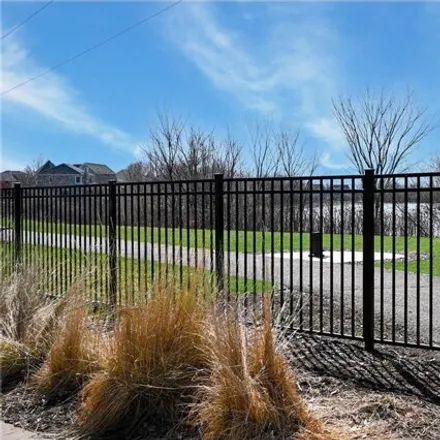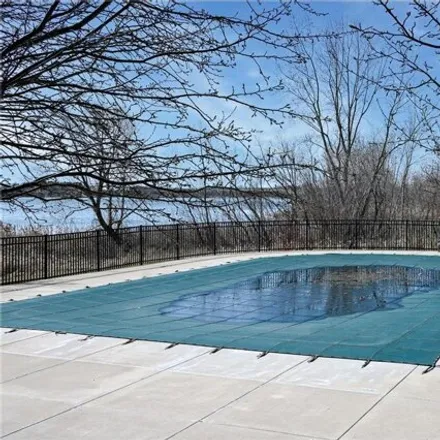Home For Sale In Albertville, Minnesota
6700 Lakeview Circle, Albertville, MN 55301, USA
About This House
Protect Yourself From Rental Scams
While we strive to provide accurate and timely information, it's essential to remain vigilant and do your due diligence when considering rental properties. Make sure to follow expert tips to reduce the risk of fraud when renting a new apartment.
Similar Houses for Sale Nearby
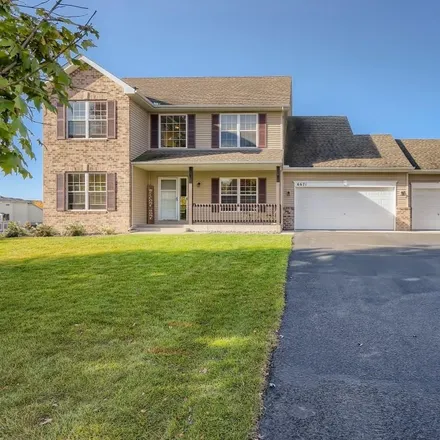
$479,000
$479,000
Available: Right Now
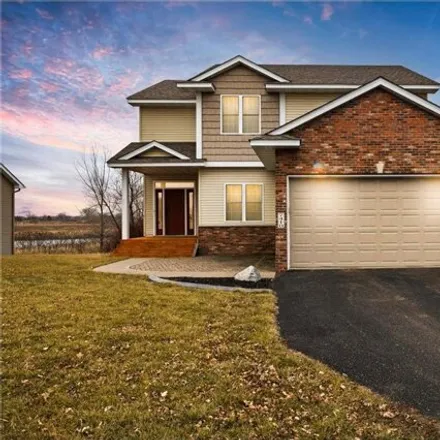
$450,000
$450,000
Available: Right Now
Huge two-story home with 4 bedrooms on the same level on a breathtaking walkout lot! Entertainers dream! Enjoy over3, 100sq ft with plenty of space for everyone. Expansive main level with open concept layout featuring a spacious foyer, living room, v...
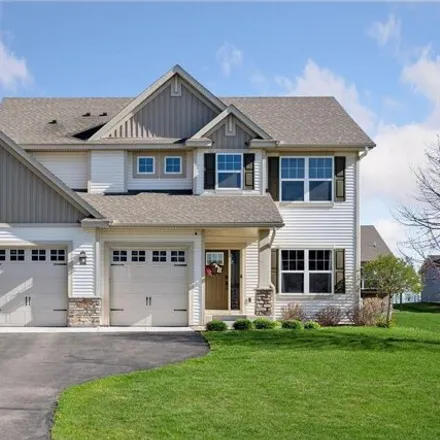
$525,000
$525,000
Available: Right Now
Welcome to this meticulously maintained two story home, located in the high demand Martin Farms Neighborhood! Enjoy the spacious Main Floor featuring an Open Concept layout. The Kitchen boasts a large, center island with matching stainless steel appl...
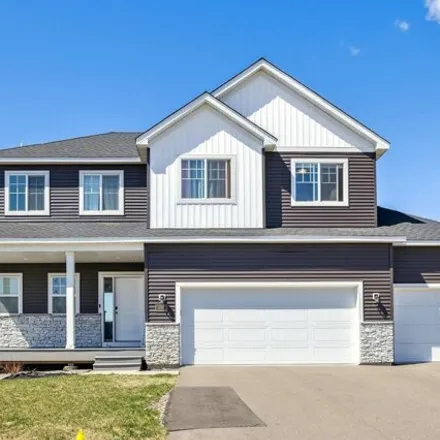
$500,000
$500,000
Available: Right Now
Welcome to this beautiful two-story modern home in Arbor Creek, situated on a generous.53 acre corner lot with pond view. the main level boasts an open-concept floor plan, perfect for entertaining and everyday living. The spacious family room include...
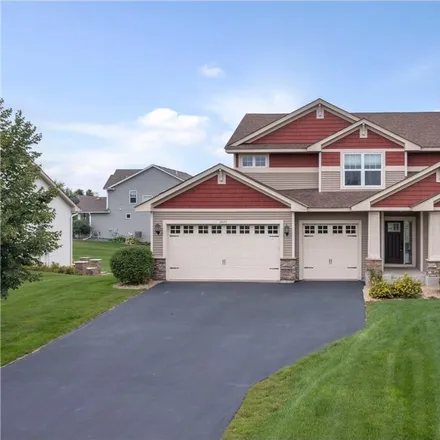
$500,000
$500,000
Available: Right Now
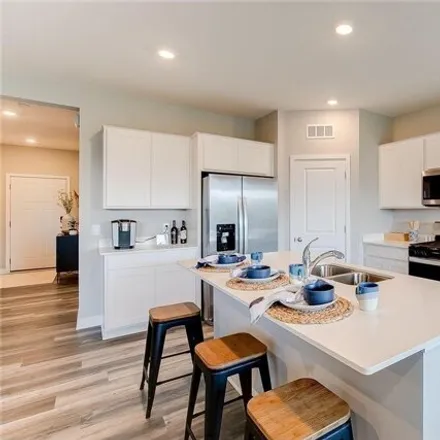
$523,850
$523,850
Available: Right Now
Meet the Henley by DR Horton which offers all the features one could hope for! An open main floor for entertaining, main level bedroom with walk-in closet, main level full bath and office space. Its upper level boasts 4 spacious bedrooms, loft and la...
