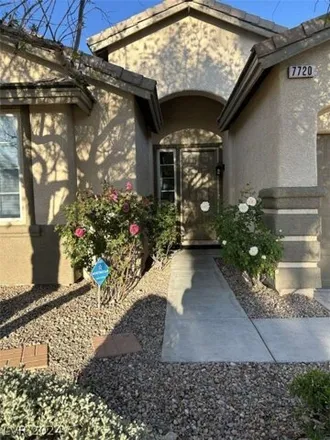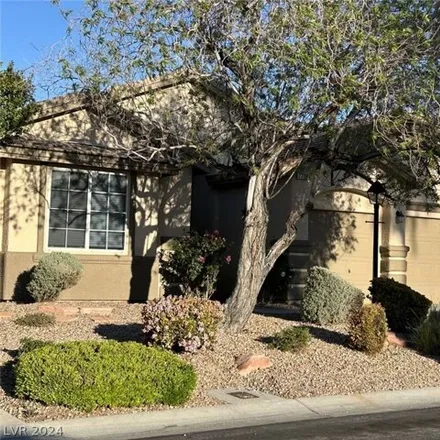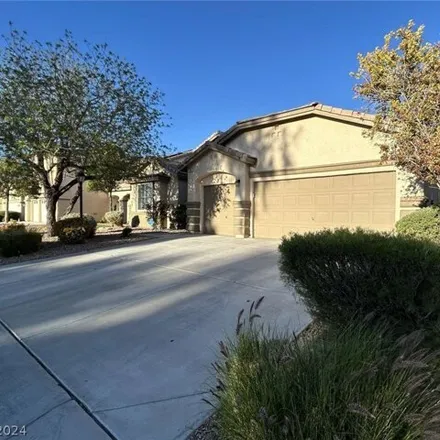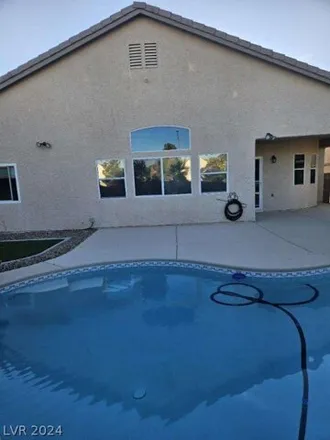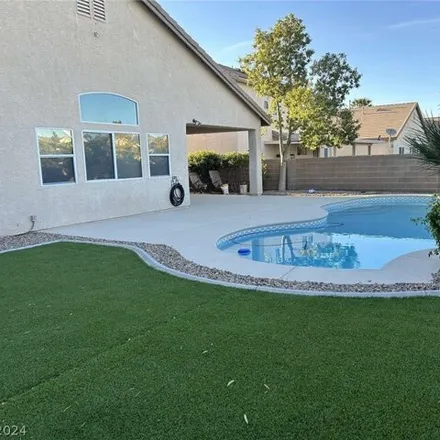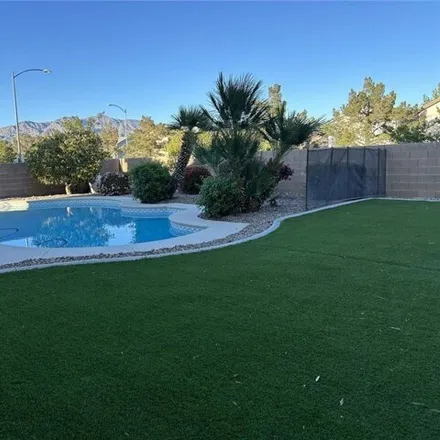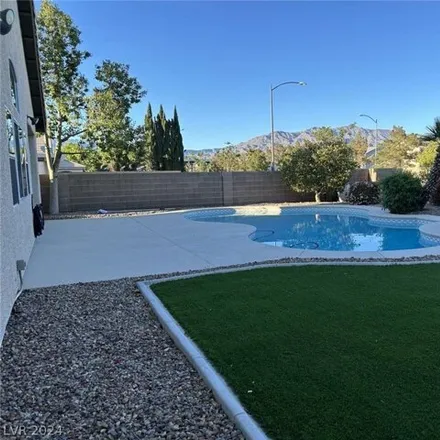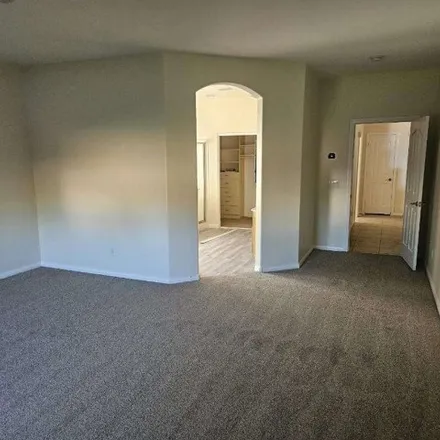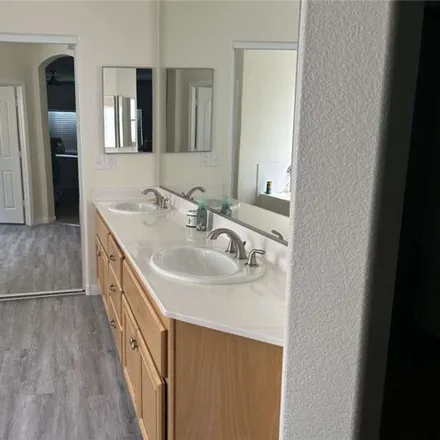Home For Sale In Las Vegas, Nevada
7742 Golden Filly Street, Las Vegas, NV 89131, USA
About This House
Protect Yourself From Rental Scams
While we strive to provide accurate and timely information, it's essential to remain vigilant and do your due diligence when considering rental properties. Make sure to follow expert tips to reduce the risk of fraud when renting a new apartment.
Similar Houses for Sale Nearby
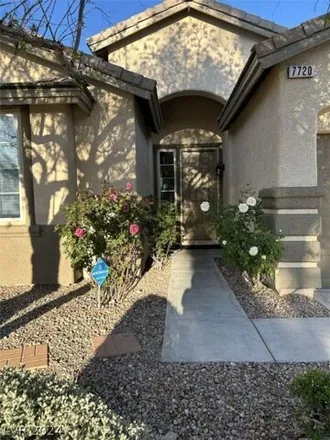
$575,000
$575,000
Available: Right Now
Pool, pool, pool This four (4) bedroom, two and half (2.5) bathroom home has so much to offer. Three (3) car garage with tons of storage. California closets in garage and Master. All appliances stay, Washer, Dryer. Stainless steel appliances i...
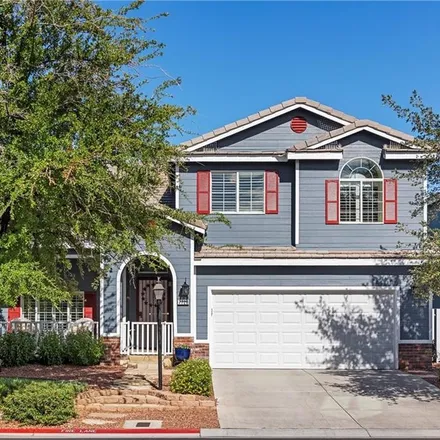
$479,900
$479,900
Available: Right Now
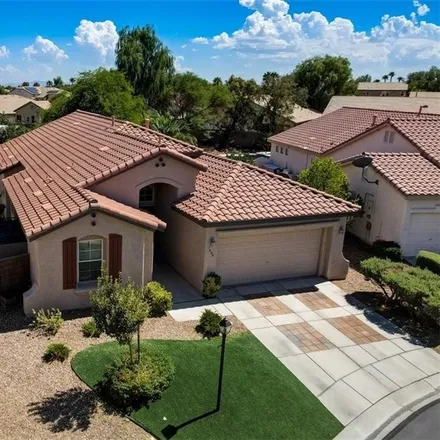
$542,000
$542,000
Available: Right Now
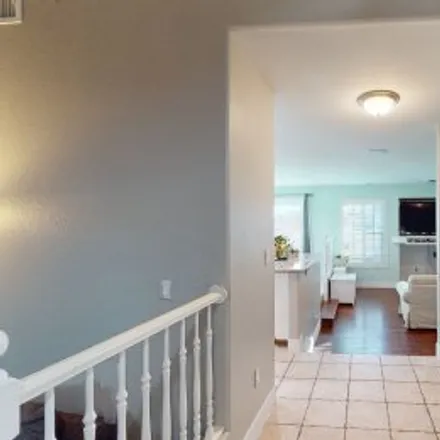
$479,000
$479,000
Available: Right Now
Apartment for sale in/on/near 7919 Meandering Path Avenue, Centennial Hills, Las Vegas. The price for this apartment is $479,000. This 2220-square-feet 5 bedroom apartment features 3 bathroom. Contact the agent to schedule an open house....
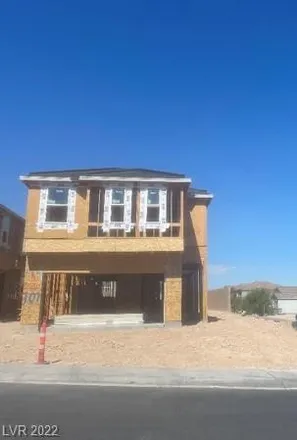
$499,750
$499,750
Available: Right Now
Beautiful, two-story home features a two-car garage, brick paver drive and walkway, open floorplan with 9 ft ceilings 1st floor, Aristokraft PureStyle white cabs, calcutta lasa quartz countertops, Whirlpool SS appliances including a range, dishwasher...
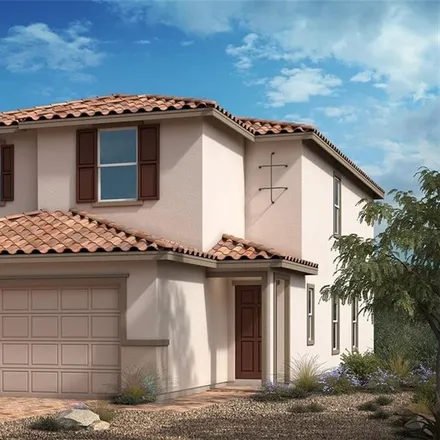
$486,046
$486,046
Available: Right Now
Special Financing Available. This beautiful, two-story home features a two-car garage and brick paver drive and walkway for added curb appeal. Inside, discover an open floor plan with 9-ft. first-floor ceilings and an 8-ft. wide sliding glass door. T...
