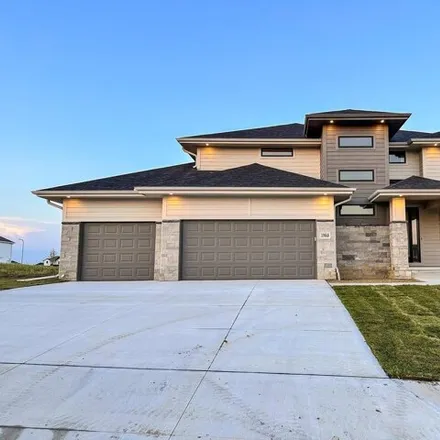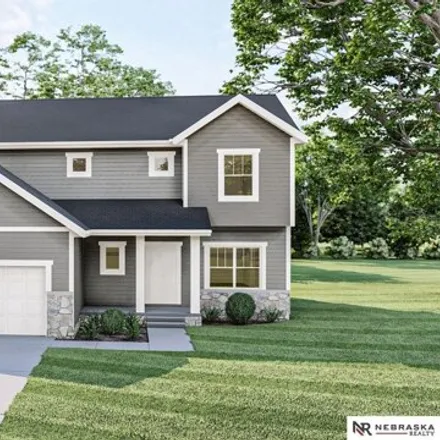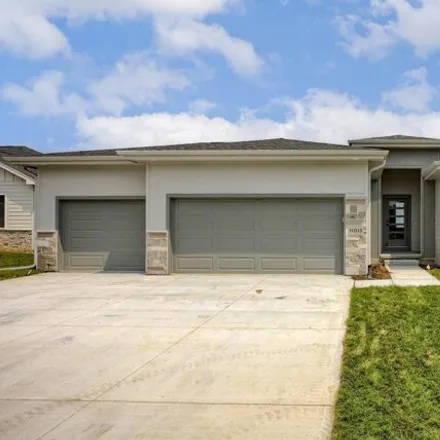Home For Sale In Bennington, Nebraska
11403 N 169th St, Bennington, Nebraska, 68007
About This House
Protect Yourself From Rental Scams
While we strive to provide accurate and timely information, it's essential to remain vigilant and do your due diligence when considering rental properties. Make sure to follow expert tips to reduce the risk of fraud when renting a new apartment.
Similar Houses for Sale Nearby

$539,900
$539,900
Available: Right Now
Welcome to our spin on the modern farmhouse, the Jackson. This home is our largest floor plan and features many upgrades including ten-foot ceilings in the main living area, an open concept with the kitchen area and a large island looking into the gr...

$543,000
$543,000
Available: Right Now
Model Home Not For Sale. Trademark Homes new Siena plan being built in Newport Vista neighborhood. This beautiful home is loaded with amazing finishes and features plus a great open floor plan. Entering the home you will be greeted with an open stair...

$519,900
$519,900
Available: Right Now
Introducing the highly functional Juniper floor plan in this new construction home, located on a walkout lot. On the main floor, discover three bedrooms and two baths within an open concept layout. The primary suite impresses with double vanity sinks...

$486,500
$486,500
Available: Right Now
Welcome home to The Ellison floor plan! This layout by The Home Company boasts an open floor plan for its 5 bed 3 bath, 3.5 car layout with 2502 of finished living space built on a Huge corner lot. The front elevation has a fully covered front porch ...

$489,900
$489,900
Available: Right Now
Welcome to the highly functional Jones floor plan. This gorgeous home features three bedrooms and two baths on the main floor. The open concept allows the homeowners to utilize every space within the main floor. The primary suite has double vanity si...

$524,900
$524,900
Available: Right Now
Introducing the highly functional Modern Juniper floor plan, located on a walkout lot. On the main floor, discover three bedrooms and two baths within an open concept layout. The primary suite impresses with double vanity sinks, a walk-in shower, and...








