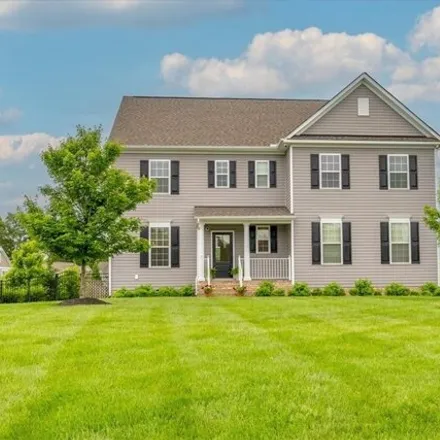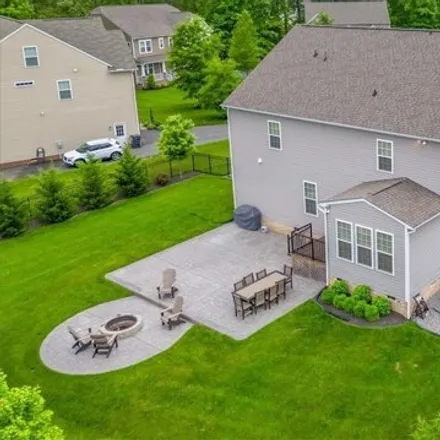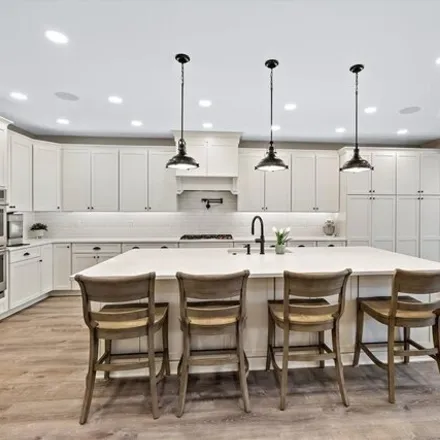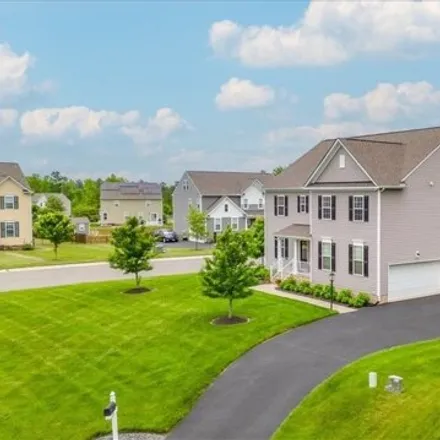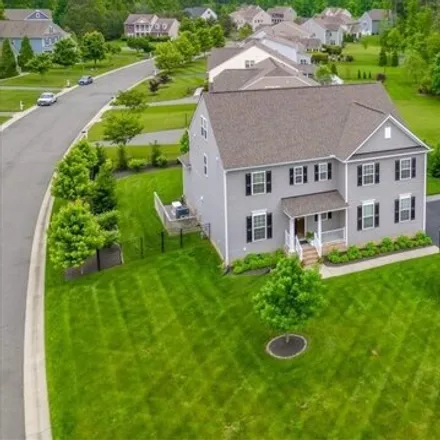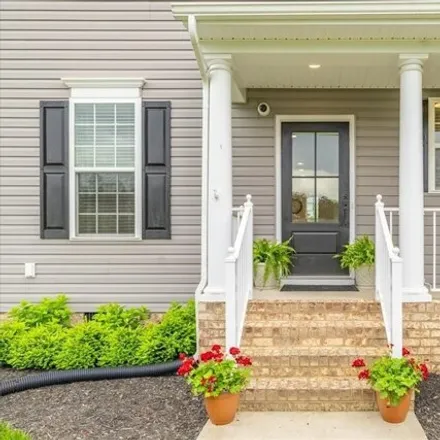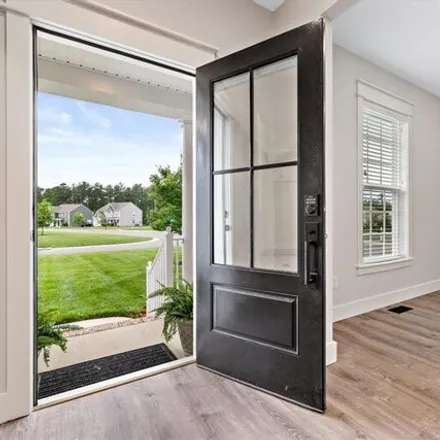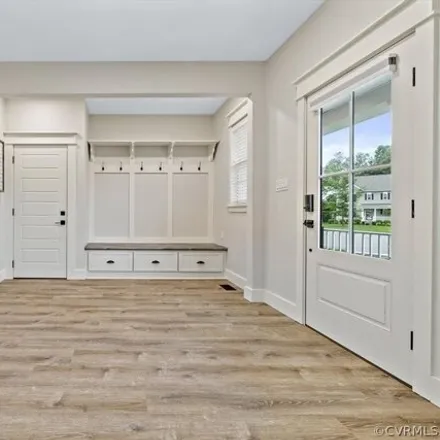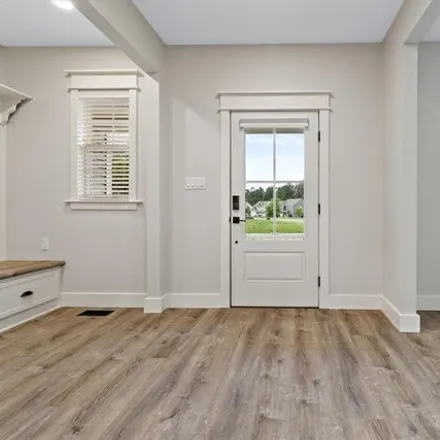Home For Sale In Ashland, Virginia
13261 Slayden Circle, Hanover County, VA 23005, USA
About This House
Protect Yourself From Rental Scams
While we strive to provide accurate and timely information, it's essential to remain vigilant and do your due diligence when considering rental properties. Make sure to follow expert tips to reduce the risk of fraud when renting a new apartment.
Similar Houses for Sale Nearby
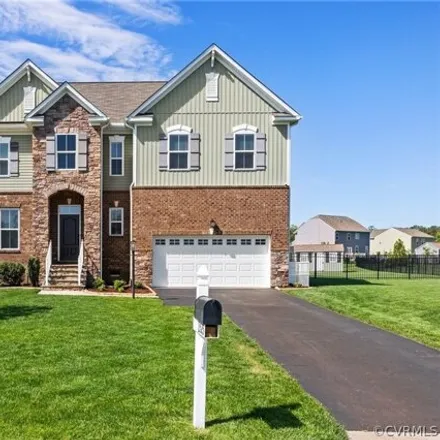
$699,000
$699,000
Available: Right Now
Welcome to Thomaswoods Lane in the highly sought-after Woodside Estates community! This versatile 3 story home offers 5 bedrooms and over 3800 square feet of living space. As you enter, you are greeted by beautiful LVP flooring that spans the 1st flo...
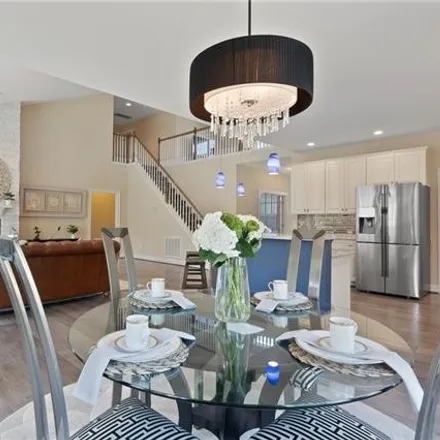
$799,900
$799,900
Available: Right Now
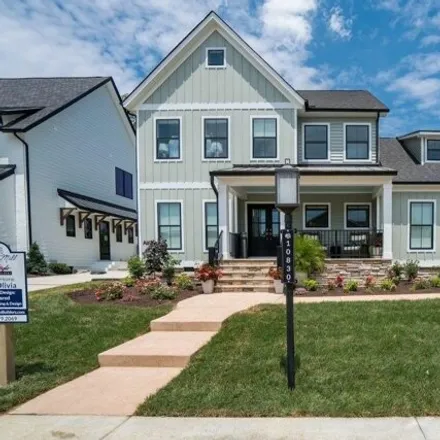
$769,950
$769,950
Available: Right Now
Currently Under construction! Ask about our incentives! The Olivia plan built by Lifestyle Home Builders. This spacious floor plan features a front porch, open concept kitchen, and family room with fireplace, study, mud room, and half bath. The first...
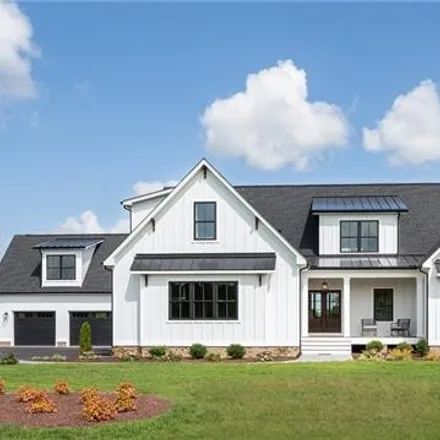
$673,981
$673,981
Available: Right Now
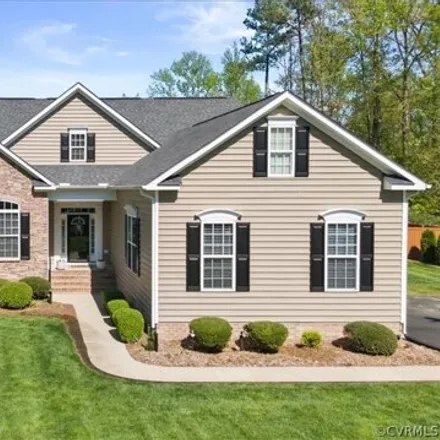
$799,999
$799,999
Available: Right Now
Welcome to Your Dream Home. Step into luxury living with this captivating home that embodies elegance and sophistication at every turn. This meticulously crafted home offers the perfect blend of elegance, comfort, and style and sits on over 1 acre of...
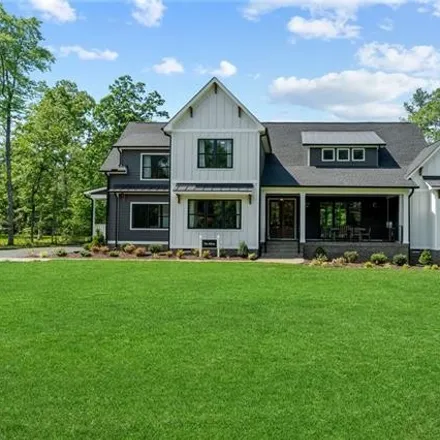
$829,301
$829,301
Available: Right Now
The Elliott plan features 5 bedrooms and 3.5 bath. The home comes complete with front and rear covered porches, hardwood package, ceramic tile flooring in owner's bath, vaulted ceiling in owner's bedroom, spacious loft upstairs, private butler's pant...
