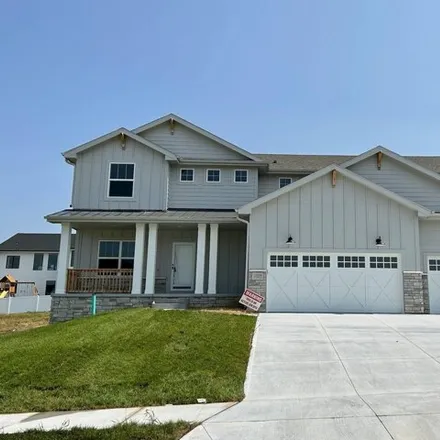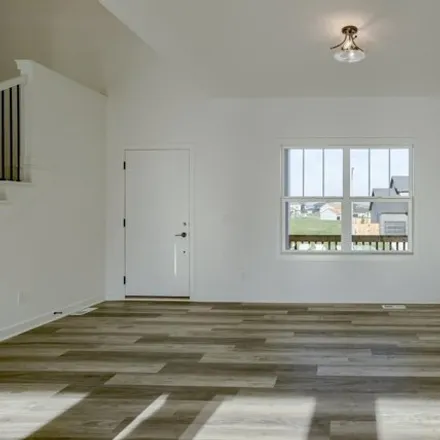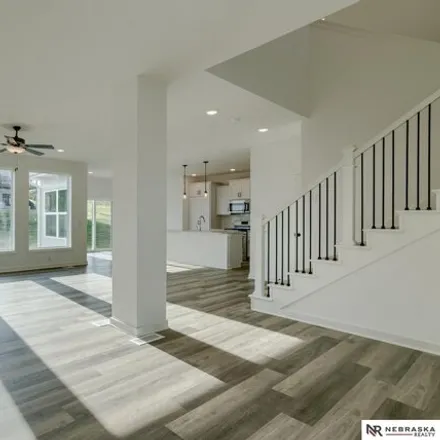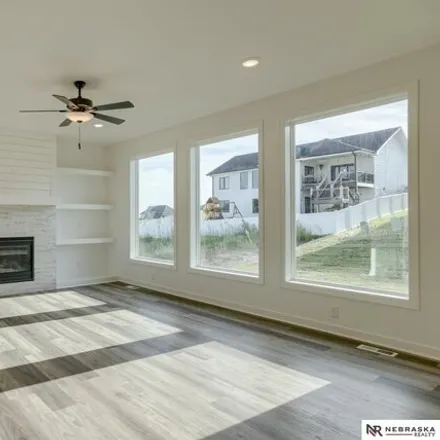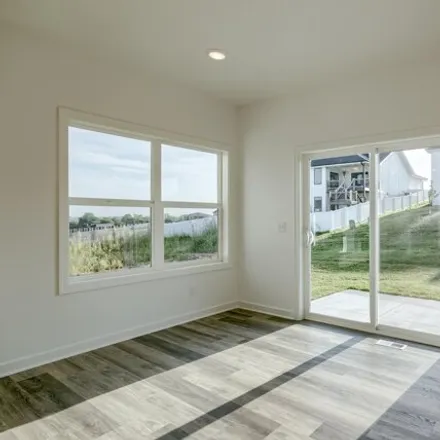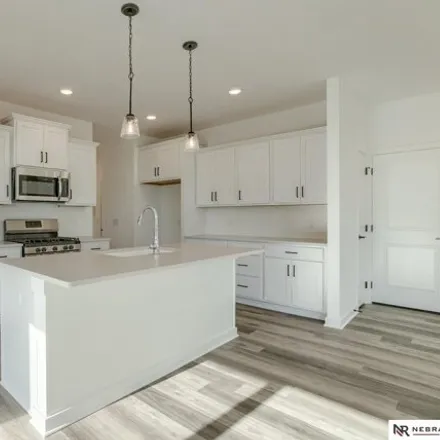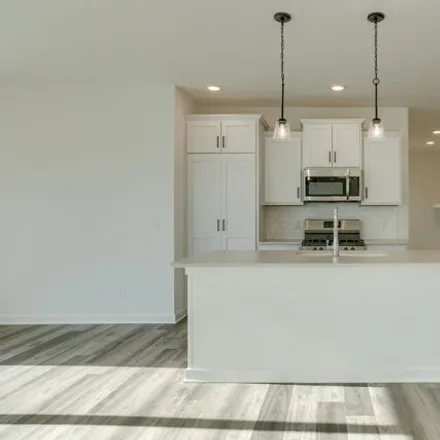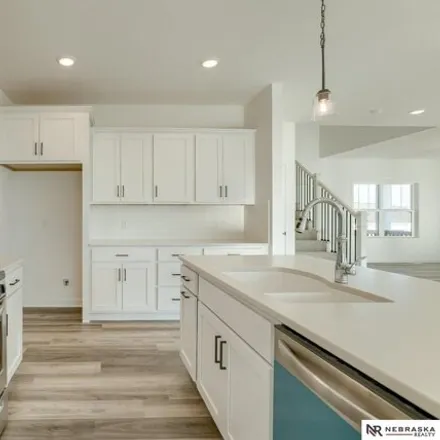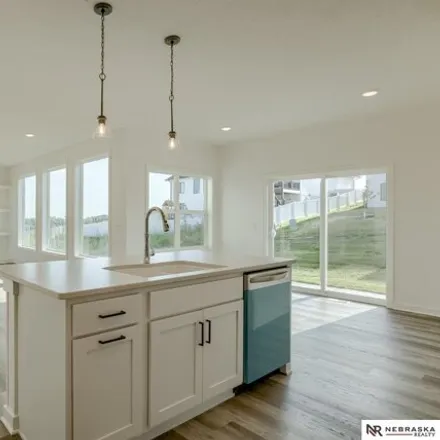Home For Sale In Papillion, Nebraska
11025 Bearcreek Dr, Papillion, Nebraska, 68046
About This House
Protect Yourself From Rental Scams
While we strive to provide accurate and timely information, it's essential to remain vigilant and do your due diligence when considering rental properties. Make sure to follow expert tips to reduce the risk of fraud when renting a new apartment.
Similar Houses for Sale Nearby

$535,600
$535,600
Available: Right Now
Welcome home to the Edison by The Home Company. This home sits on a walk-out lot with 5 bedrooms, 2.5 baths, and a 3 car garage. Extended front porch with beautiful trim-wrapped columns. 2, 750square feet of open efficient space with a main floor bed...
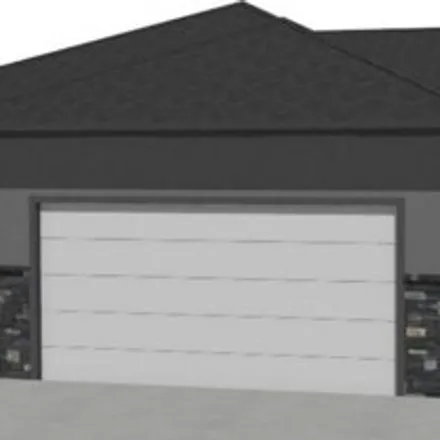
$599,900
$599,900
Available: Right Now
Meet Tyler from Hildy Homes. He sits on a Daylight lot and has all the handsome finishes you've come to love (quartz, shiplap, ceramic tile, custom built cabinetry with soft close doors and drawers in the kitchen, stainless steel appliances, a...
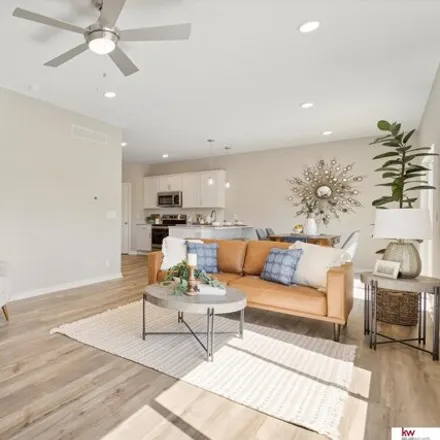
$449,000
$449,000
Available: Right Now
Pick your finishes on this house w/ a $5, 000 free upgrade bonus until 7/31/24 This gorgeous lot in popular Papillion subdivision, Belterra, coupled with a custom home by THI Builders has everything you could wish for! The Spalding plan (as sh...

$599,900
$599,900
Available: Right Now
Showcase Homes popular split bedroom ranch plan w/ 4 car garage that was designed with you in mind on west facing lot. Generous upgrades and modern finishes throughout. Beautiful great room w/ linear fireplace, shiplap wall and built in cabinets that...

$579,900
$579,900
Available: Right Now
Meet Miranda from Hildy Homes! Miranda isnt your average girl next door. Shes fun and sweet, but has an edge to her that sets her apart. She loves entertaining and her open floorplan with a kitchen opening to the back of the house is perfect for it! ...

$435,000
$435,000
Available: Right Now
You've found it! This HUGE house is different from the rest! There's so much space, and on top of if it all is newly upgraded! With brand new Woodhouse Hickory Floors, new upgraded appliances, new molding, paint, and even a board and batten picture w...
