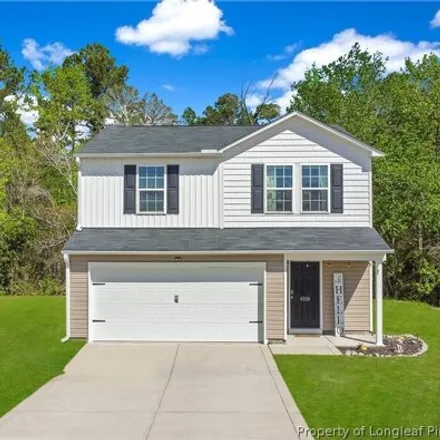Home For Sale In Parkton, North Carolina
4328 Jockey Whip Ln, Parkton, North Carolina, 28371
About This House
Protect Yourself From Rental Scams
While we strive to provide accurate and timely information, it's essential to remain vigilant and do your due diligence when considering rental properties. Make sure to follow expert tips to reduce the risk of fraud when renting a new apartment.
Similar Houses for Sale Nearby
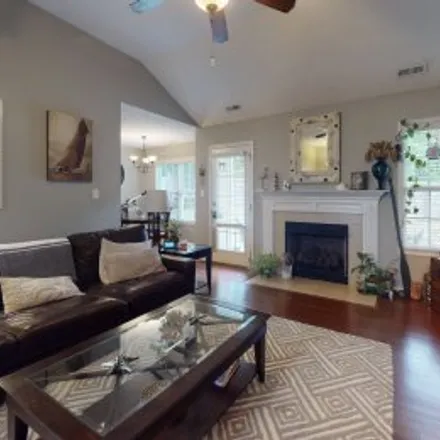
$278,900
$278,900
Available: Right Now
Apartment for sale in/on/near 1517 Seabiscuit Drive, South View, Parkton. The price for this apartment is $278,900. This 2100-square-feet 3 bedroom apartment features 2 bathroom. Contact the agent to schedule an open house....
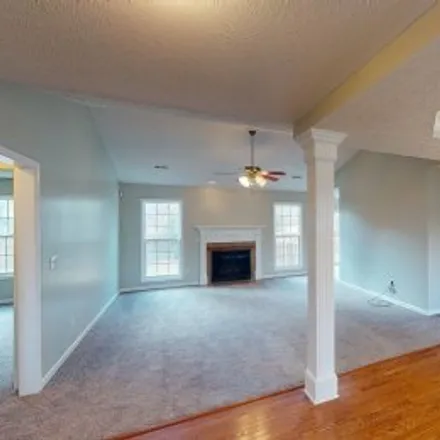
$245,000
$245,000
Available: Right Now
Apartment for sale in/on/near 4425 Jockey Whip Lane, Parkton. The price for this apartment is $245,000. This 2100-square-feet 3 bedroom apartment features 2 bathroom. Contact the agent to schedule an open house....
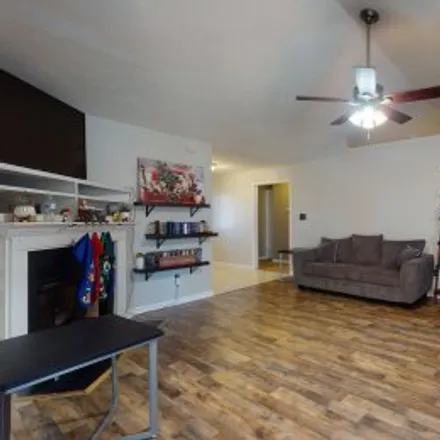
$221,000
$221,000
Available: Right Now
Apartment for sale in/on/near 5027 Woodspring Drive, South View, Hope Mills. The price for this apartment is $221,000. This 1750-square-feet 3 bedroom apartment features 2 bathroom. Contact the agent to schedule an open house....
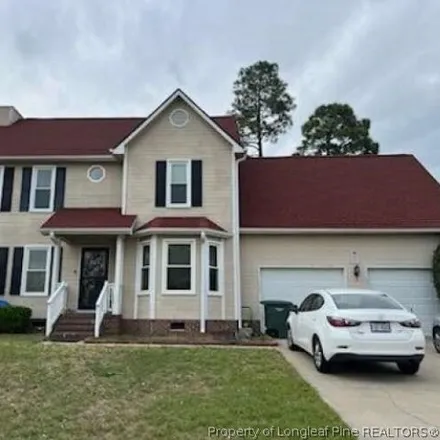
$255,000
$255,000
Available: Right Now
Discover the best deal in Hope Mills at 6210 Streeter Dr! This exquisite home features a gourmet kitchen that any chef would adore, complete with top-of-the-line appliances and ample counter space for culinary adventures. Enjoy the convenience of a s...
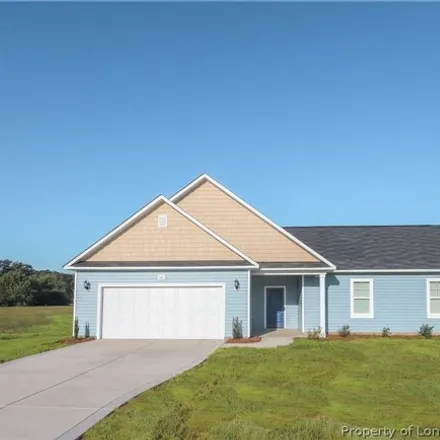
$284,990
$284,990
Available: Right Now
Currently under construction, the Ridgeland floor plan features 3 Bedrooms and 2 Full Bathrooms. Inside, a charming foyer welcomes you into the living room, perfect for gatherings. The Kitchen provides ample cabinet and countertop space, with a walk-...
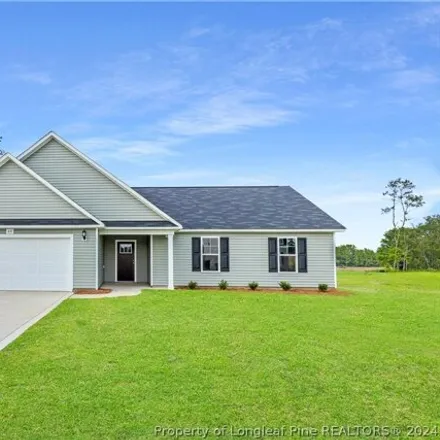
$284,990
$284,990
Available: Right Now
Under construction ! The Ridgeland floor plan comprises 3 Bedrooms and 2 Full Bathrooms. Upon entry, a charming foyer leads into the living room. This open layout is perfect for entertaining. The Kitchen offers ample cabinet and countertop spa...
