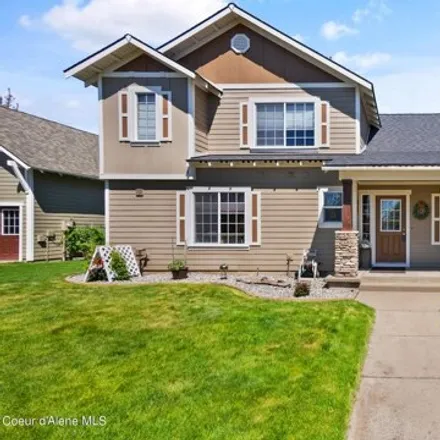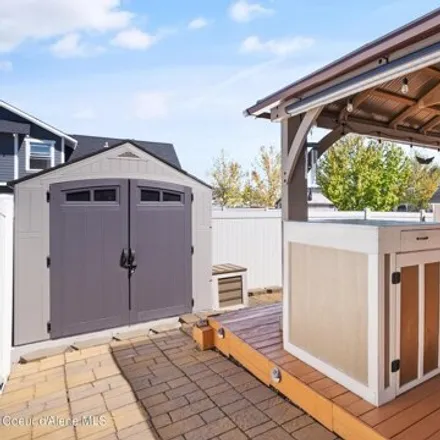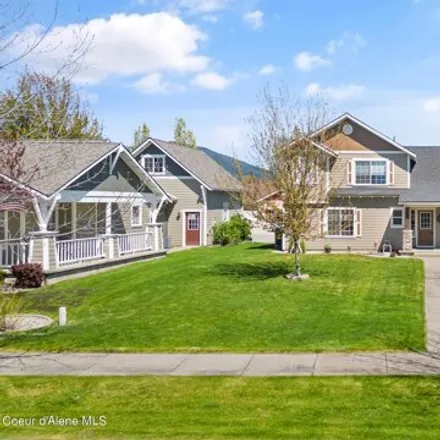Home For Sale In Rathdrum, Idaho
unnamed road, Rathdrum, ID 83858, USA
About This House
Protect Yourself From Rental Scams
While we strive to provide accurate and timely information, it's essential to remain vigilant and do your due diligence when considering rental properties. Make sure to follow expert tips to reduce the risk of fraud when renting a new apartment.
Similar Houses for Sale Nearby
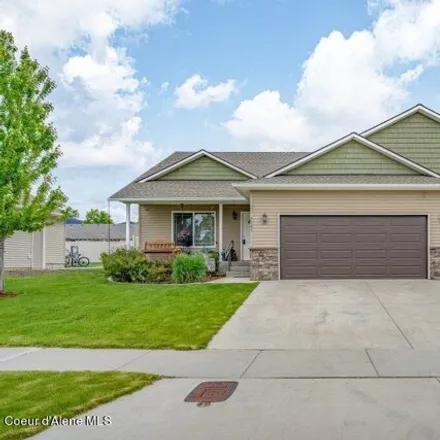
$489,000
$489,000
Available: Right Now
Discover your dream home in Rathdrum, Idaho! This charming 3-bedroom, 2-bathroom house spans1, 417sq ft on a 0.17-acre lot and was built in 2017, blending modern amenities with cozy appeal. The gourmet kitchen boasts a walk-in pantry and breakfast ba...
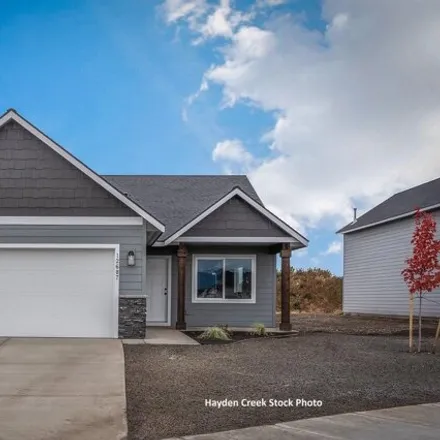
$422,500
$422,500
Available: Right Now
Under construction ! The Hayden Creek floor plan is a spectacular one story, 1, 311square foot home featuring a primary suite, two guest bedrooms, a guest bathroom, and a laundry/utility room off the garage. The large kitchen, with upgraded Qu...
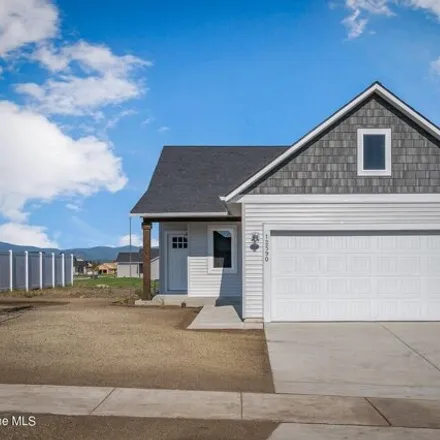
$402,000
$402,000
Available: Right Now
Under construction ! The Trestle Creek floor plan is a dynamic one story, 1, 210square foot home offering everything you need including a primary suite, two guest bedrooms, guest bathroom and separate laundry/utility room off the garage. The o...
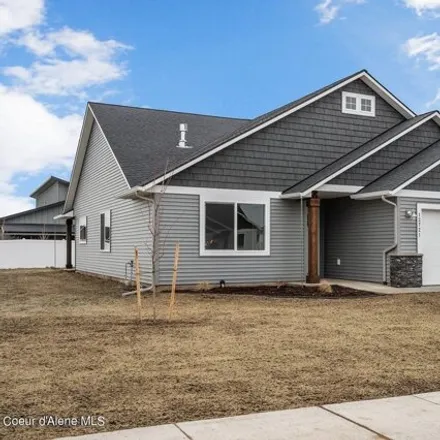
$462,000
$462,000
Available: Right Now
Under construction ! The Mica Bay floor plan is a spectacular one story, 1, 492square foot home featuring a primary suite, two guest bedrooms, a guest bathroom and a laundry/utility room off the garage. The large kitchen with an island flows i...

$416,500
$416,500
Available: Right Now
Under Construction! The Payette is a 1200 square foot home featuring a one level, open concept plan with 3 bedrooms and 2 bathrooms. Primary suite includes a dual sink vanity, walk-in closet and walk-in shower. This home features both a covered front...

$410,500
$410,500
Available: Right Now
Under construction ! The Loffs Bay floor plan is a split bedroom design, one story, 1, 245square foot home featuring a primary suite, two guest bedrooms, a guest bathroom and a laundry/utility room off the garage. The large kitchen with an isl...
