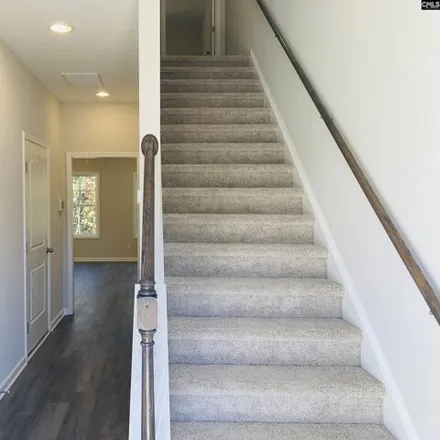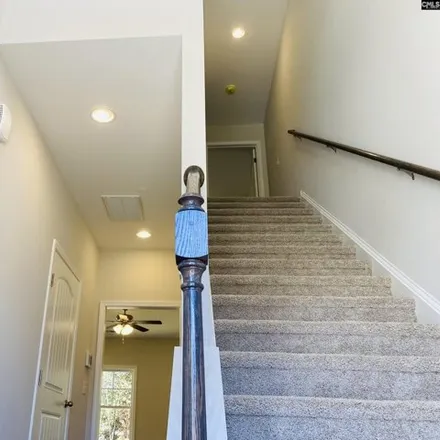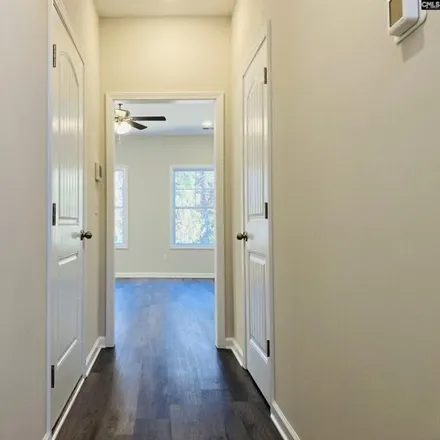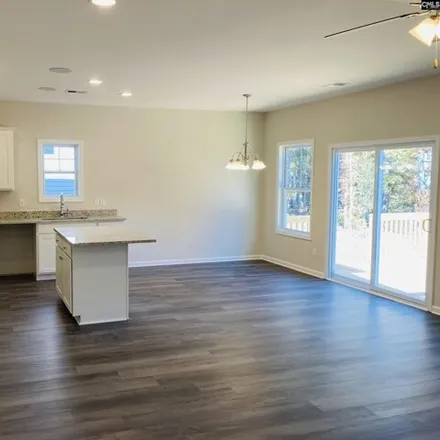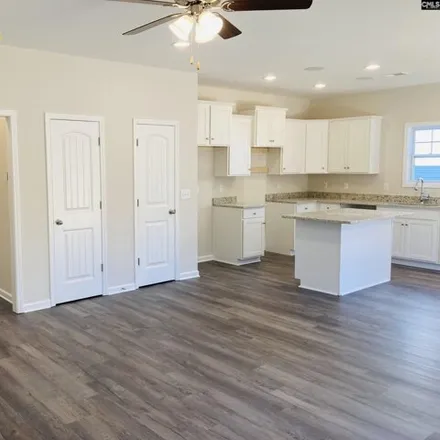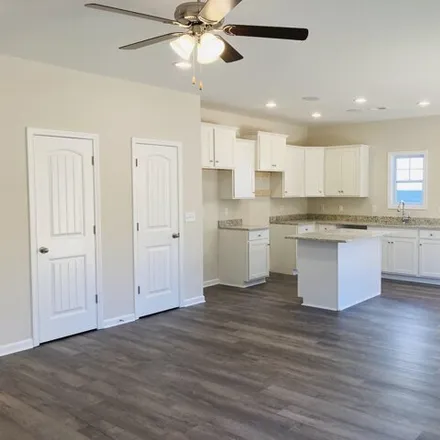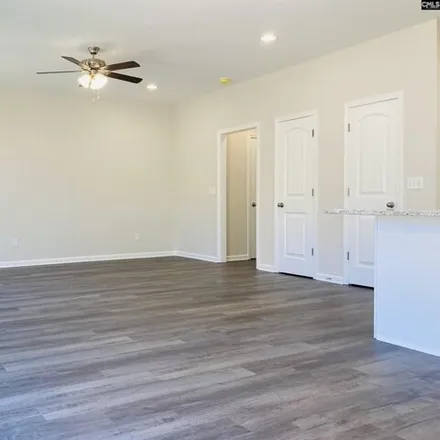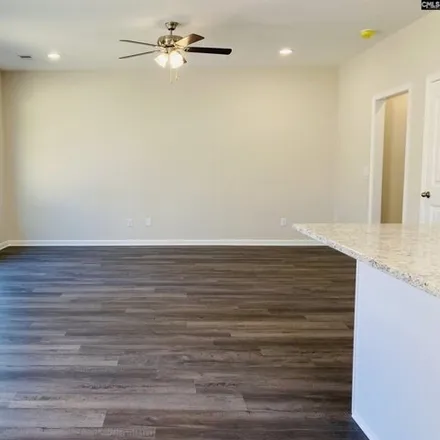Home For Sale In Blythewood, South Carolina
10 Gaited Acres Ln, Blythewood, South Carolina, 29016
About This House
Protect Yourself From Rental Scams
While we strive to provide accurate and timely information, it's essential to remain vigilant and do your due diligence when considering rental properties. Make sure to follow expert tips to reduce the risk of fraud when renting a new apartment.
Similar Houses for Sale Nearby

$280,721
$280,721
Available: Right Now
The Hidden Creek II in Blythewood Farms is an open concept plan with large great room, dining area, great kitchen with island and two-story foyer. Second story offers convenient laundry area, oversized Owners suite with two walk-in closets, garden tu...
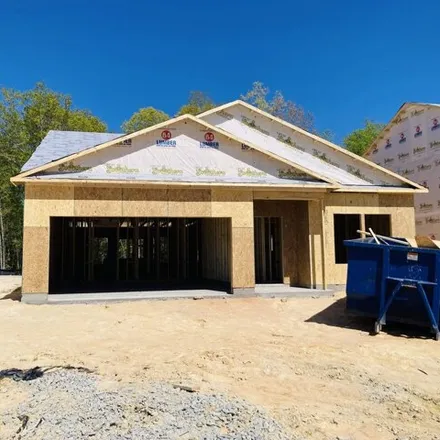
$284,696
$284,696
Available: Right Now
The Talbot is an open concept one story plan. This home offers a large great room and kitchen. Owner's suite features a box tray ceiling, walk-in shower, double vanity, private water closet and walk-in closet. Also an oversized covered rear patio is ...
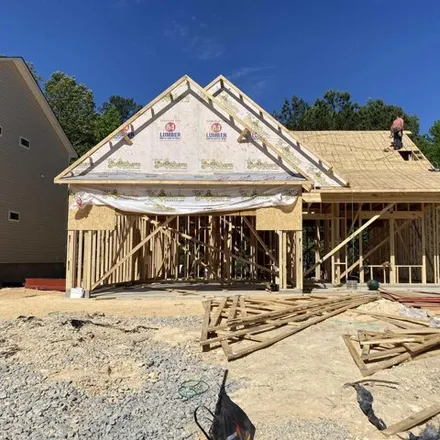
$295,794
$295,794
Available: Right Now
The Buck Island II is an open concept plan featuring a main level owner's suite and offers formal dining, eat in kitchen with a large island and large great room. Owner's Suite offers double vanity, oversized walk in closet, and separate garden tub a...
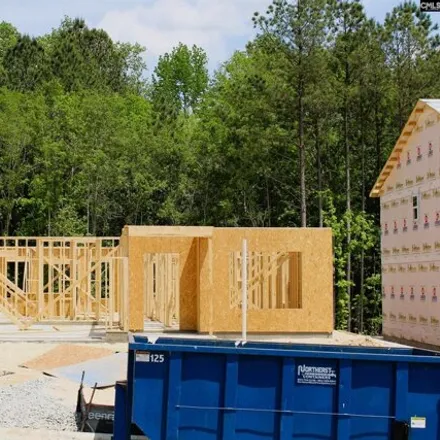
$288,855
$288,855
Available: Right Now
The Talbot II is an open concept one story plan. This home offers a large great room and kitchen. Owners suite features a box tray ceiling, walk-in shower, double vanity, private water closet and walk-in closet. Also an oversized covered rear patio i...
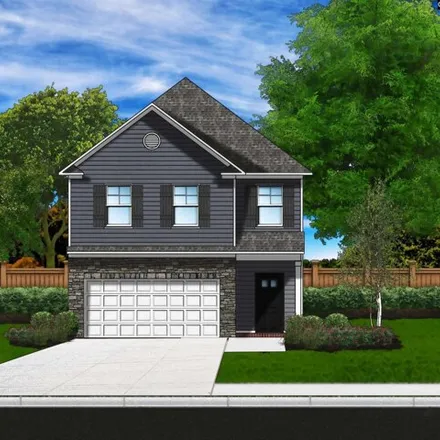
$277,953
$277,953
Available: Right Now
The Hidden Creek II is an open concept plan with large great room, dining area, great kitchen with island and two-story foyer. Second story offers convenient laundry area, oversized Owners suite with two walk-in closets, garden tub and separate showe...
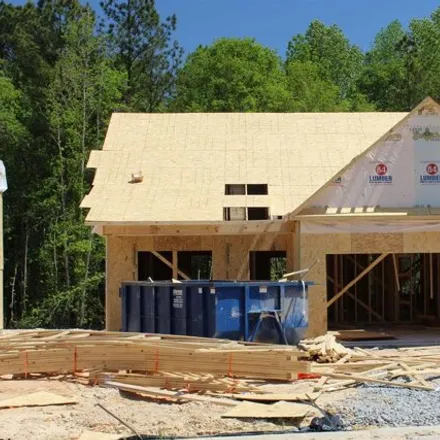
$294,794
$294,794
Available: Right Now
The Buck Island II is an open concept plan featuring a main level owner's suite and offers formal dining, eat in kitchen with a large island and large great room. Owner's Suite offers double vanity, oversized walk in closet, and separate garden tub a...

