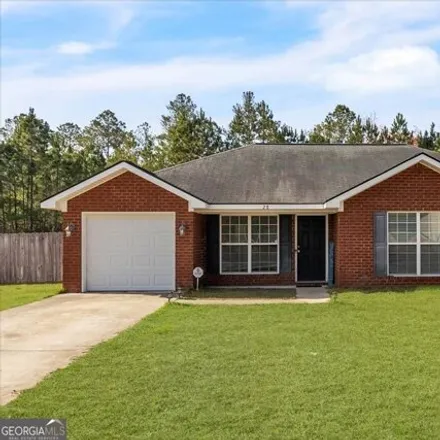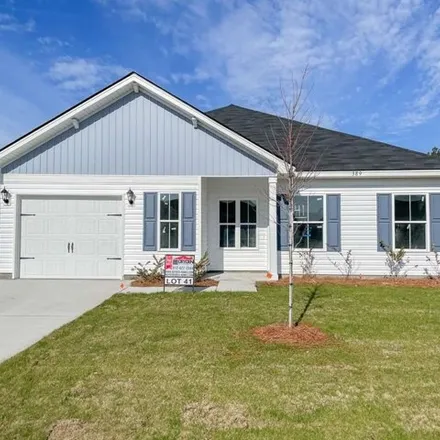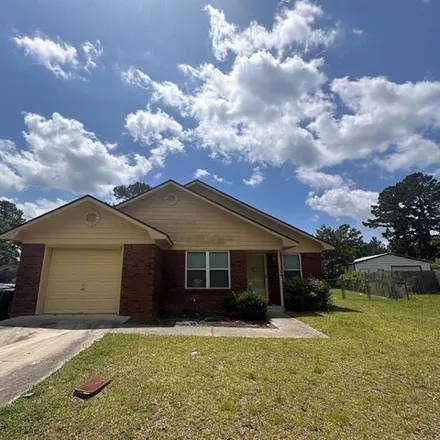Home For Sale In Ludowici, Georgia
108 Franklin Tree Dr NE, Ludowici, Georgia, 31316
About This House
Protect Yourself From Rental Scams
While we strive to provide accurate and timely information, it's essential to remain vigilant and do your due diligence when considering rental properties. Make sure to follow expert tips to reduce the risk of fraud when renting a new apartment.
Similar Houses for Sale Nearby

$270,000
$270,000
Available: Right Now
Marcus 2 plan in Paxton Hill with lagoon views from the patio! Close to local schools and just minutes to Ft. Stewart! Two-story home with spacious family room upon entry. The home flows seamlessly into the kitchen with white cabinetry and granite co...

$260,000
$260,000
Available: Right Now
Nestled on an expansive.65-acre fenced lot, this charming residence boasts freedom from HOA fees and city taxes. Featuring a thoughtfully designed split plan ranch layout, it offers a generously sized living room for relaxation and entertainment. The...

$249,900
$249,900
Available: Right Now
Welcome home to this charming 3-bed, 2-bath all brick residence nestled on a spacious 1.13-acre lot just beyond city limits. Enjoy privacy in the fenced backyard, perfect for outdoor gatherings or quiet relaxation. Inside, discover a cozy living spac...

$230,400
$230,400
Available: Right Now
Charming ranch plan in Paxton Hill! Just a short drive from Hinesville and Ft. Stewart- conveniently situated near local schools. The Christi plan features an open layout upon entry. The family room sits open to the kitchen with walk-in pantry, islan...

$235,000
$235,000
Available: Right Now
Professional photos coming monday 05-19-2024 Discover this charming home located on the outskirts of Hinesville, nestled in the tranquil surroundings of Long County. This delightful property offers a comfortable and convenient lifestyle, perfe...

$245,000
$245,000
Available: Right Now
Welcome to Burnt Pines, a wonderful non-HOA neighborhood in Ludowici. This single story all brick home has a traditional floor plan with a flex space foyer. The kitchen features tiled backsplash, stainless steel appliances, ceramic tile floors, and a...





