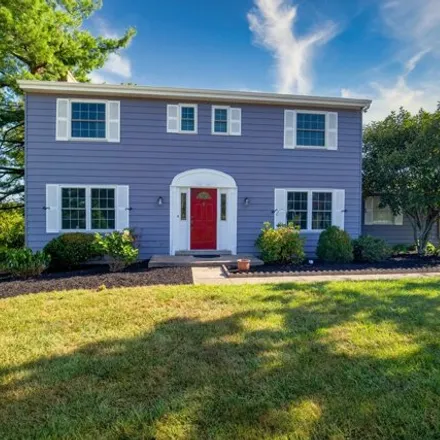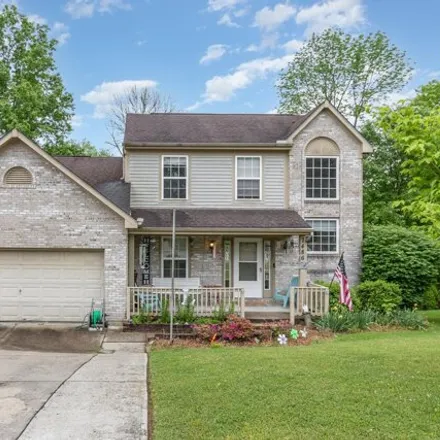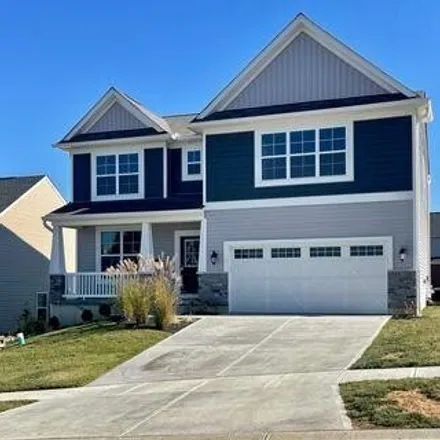Home For Sale In Florence, Kentucky
7529 Thunder Ridge Dr, Florence, Kentucky, 41042
About This House
Protect Yourself From Rental Scams
While we strive to provide accurate and timely information, it's essential to remain vigilant and do your due diligence when considering rental properties. Make sure to follow expert tips to reduce the risk of fraud when renting a new apartment.
Similar Houses for Sale Nearby

$449,900
$449,900
Available: Right Now
Stunning move in ready home situated on a beautiful 3+ acre wooded lot and located just minutes to Florence, Union and Burlington! Boasting 4-bedrooms , 2.5-bathroom's, 2-tier deck, walkout basement, 2 car garage and a huge Workshop w/Concrete floor ...

$389,900
$389,900
Available: Right Now
Open House This Saturday June 15th and Sunday June 16th From12 - 2 PMBoth Days! Beautiful and well maintained 4 bed, 2.5 bath 2-story w/ flat, tree-lined, fenced-in yard. This very spacious home features a gorgeous kitchen w/ hardwood floors, an isla...

$429,900
$429,900
Available: Right Now
Oakbrook in Florence, this home has plenty of room. 1st floor has 2 story family room with floor to ceiling stone fireplace and walkout, breakfast area, spacious kitchen with smart appliances, tile floor and granite countertops. Formal dining room, 1...

$425,900
$425,900
Available: Right Now
Spacious Comfort: Welcome to luxurious living in this expansive 6-bedroom, 3 1/2-bath home spanning over 3200 sq ft. Enjoy ample space for your family to thrive and grow. Prime Location: Nestled in a serene cul-de-sac, enjoy the tranquility and safet...

$405,000
$405,000
Available: Right Now
Beautiful 4 Beds and 2.5 Baths! Over3, 000square feet with a large loft area and 3 car garage!Updated Flooring throughout, newer roof, paint, and new hardware. The room sizes are spacious along with the kitchen! Cleaned out Walk-out basement. Cul-de-...

$455,118
$455,118
Available: Right Now
Meet the Nantucket floor plan by Brookstone Homes in Valley Creek Farms. This 2 story home can be built to your specifications and includes 9 foot ceilings on the main level, open concept floor plan, first floor laundry. Price for this to-be-built ho...








