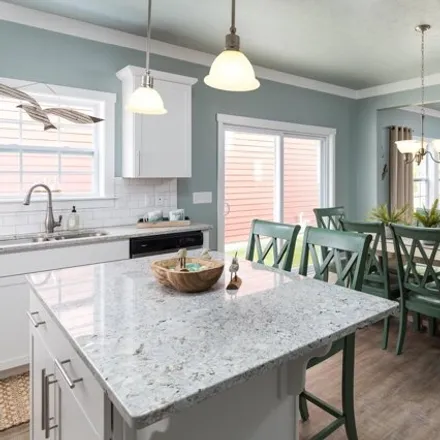Home For Sale In Hudsonville, Michigan
1911 Morgan Run, Hudsonville, Michigan, 49426
About This House
Protect Yourself From Rental Scams
While we strive to provide accurate and timely information, it's essential to remain vigilant and do your due diligence when considering rental properties. Make sure to follow expert tips to reduce the risk of fraud when renting a new apartment.
Similar Houses for Sale Nearby
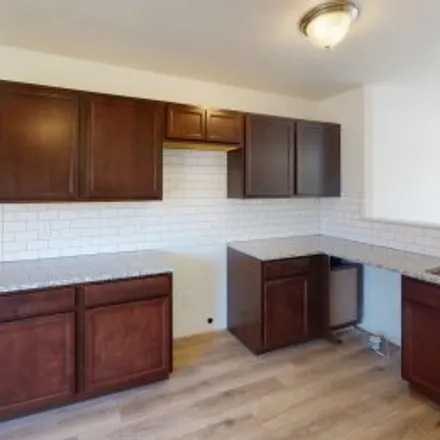
$399,900
$399,900
Available: Right Now
Apartment for sale in/on/near 2131 Morgan Run, Hudsonville. The price for this apartment is $399,900. This 1830-square-feet 4 bedroom apartment features 3 bathroom. Contact the agent to schedule an open house....
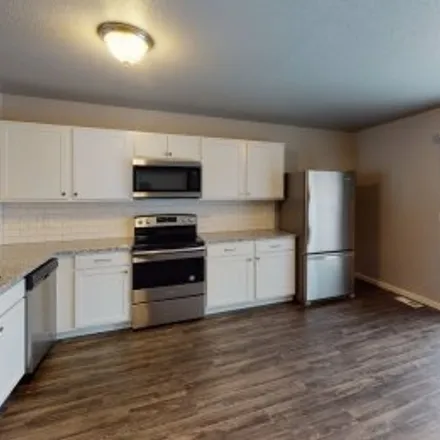
$399,900
$399,900
Available: Right Now
Apartment for sale in/on/near 4351 Shetland Drive, Hudsonville. The price for this apartment is $399,900. This 1830-square-feet 4 bedroom apartment features 3 bathroom. Contact the agent to schedule an open house....
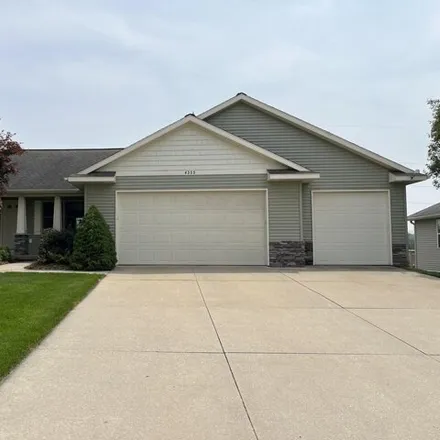
$449,000
$449,000
Available: Right Now
Large and beautiful home now available in Bridlewood neighborhood! Great layout and situated on a large lot with beautiful backyard views. Home features a large heated and insulated 3-car garage and huge walk-in closet in the entryway. The kitchen ha...
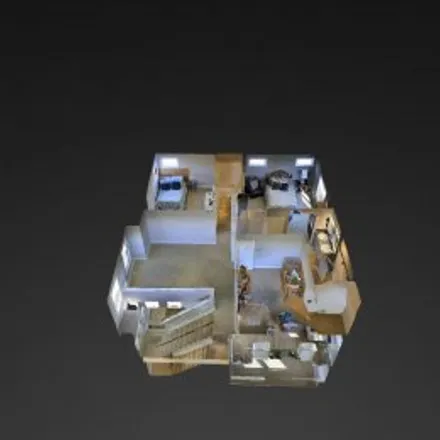
$455,000
$455,000
Available: Right Now
Apartment for sale in/on/near 4696 22Nd Avenue, Hudsonville. The price for this apartment is $455,000. This 2383-square-feet 4 bedroom apartment features 3 bathroom. Contact the agent to schedule an open house....
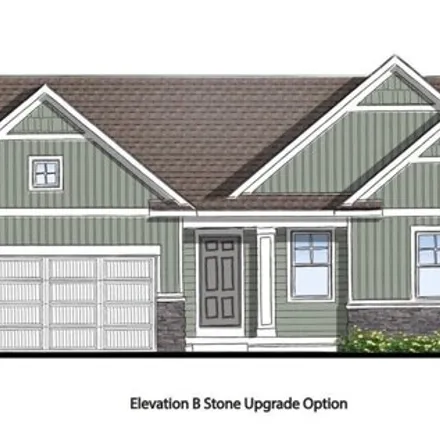
$495,000
$495,000
Available: Right Now
Seller offering$5, 000toward a rate buy down, seller concessions or closing costs when under contract by2/29/24.Interra Homes presents the ''Enclave''. This ranch home features 3 beds and 2 full baths. The primary suite includes a large walk-in close...
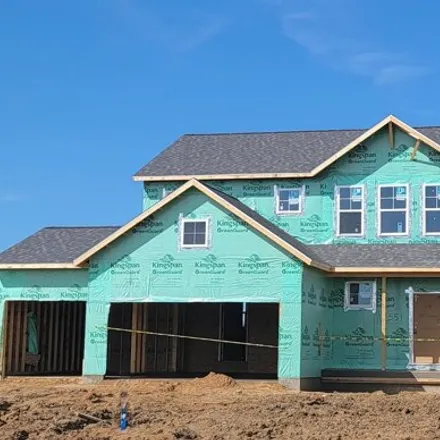
$550,000
$550,000
Available: Right Now
JTB Homes presents The Redwood 2 story floor plan. This walkout home includes a 9' basement with slider to backyard patio. The beautiful and open kitchen features solid surface counter tops with a center island, complete with a Stainless steel applia...








