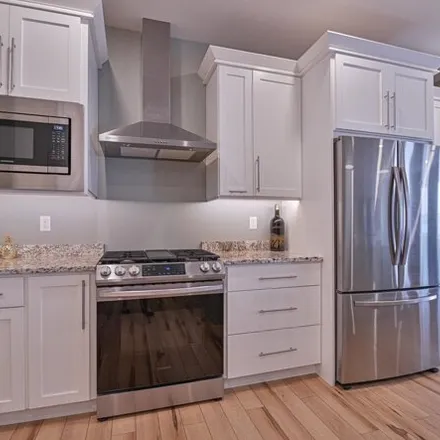Home For Sale In Grand Forks, North Dakota
5984 Prairiewood Dr W, Grand Forks, North Dakota, 58201
About This House
Protect Yourself From Rental Scams
While we strive to provide accurate and timely information, it's essential to remain vigilant and do your due diligence when considering rental properties. Make sure to follow expert tips to reduce the risk of fraud when renting a new apartment.
Similar Houses for Sale Nearby

$497,044
$497,044
Available: Right Now
$7500 Promo! Completed2086 2-Story Modern Exterior. Includes fully sodded yard, underground sprinkler system, patio, and kitchen appliances!! Custom Kitchen with Quartz Countertops and walk in pantry, Mudroom w/ half bath, Upstairs Laundry and Luxuri...

$444,751
$444,751
Available: Right Now
Completed 1322 Rambler 3-Stall Traditional Exterior . includes sod yard sprinkler system, patio, and Kitchen appliances !! Custom cabinets, quartz countertops and main floor laundry. The master suite has a private bathroom and wa...

$599,000
$599,000
Available: Right Now
New construction 5 bedroom ranch style home. Open, airy floor plan. Gas fireplace. Island and pantry in kitchen.Spacious master suite.Full finished basement includes add'l 2 bedrooms, family room, bath and den. Washer/dryer hookups on each floor.Trip...

$499,900
$499,900
Available: Right Now
4BR/4BAHome in Prime Location!Immaculate 4-bed, 4-bath home with a heated 3-car garage. Open floor plan, 3000 Sqft finished, special assessments paid down. Great neighborhood near bike paths, shopping, and restaurants....

$516,874
$516,874
Available: Right Now
Ask about$15, 000Builder Promo!! Completed 2160 Classic 2-Story Traditional Exterior. Includes fully sodded yard, underground sprinkler system, patio, and kitchen appliances!! Bonus room/Den, Custom Kitchen with Quartz Countertops and walk in pantry,...

$471,495
$471,495
Available: Right Now
For Sale! Ask about$15, 000Builder Promo! Completed 1439 Classic Rambler Traditional Exterior 3-stall. No backyard neighbors! Includes sod yard, sprinkler system, kitchen appliances, and PATIO! Main level has open floorplan with custom kitchen...








