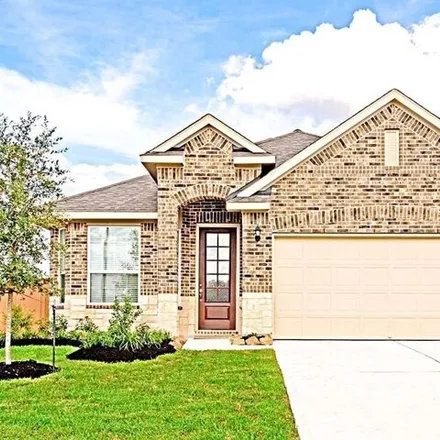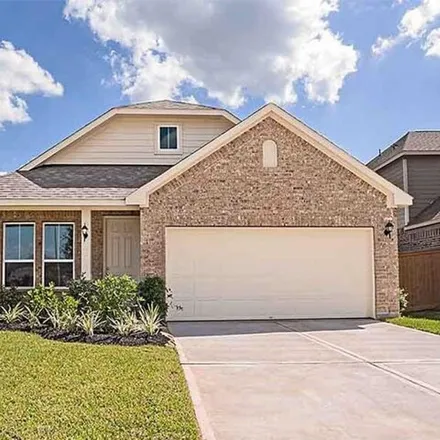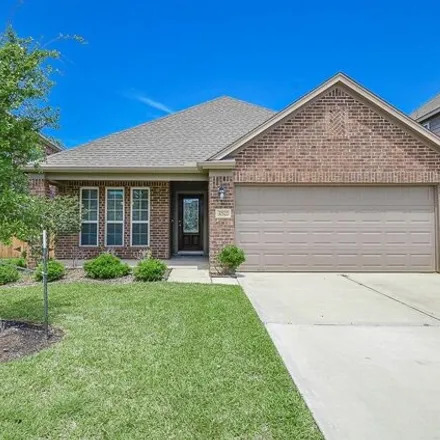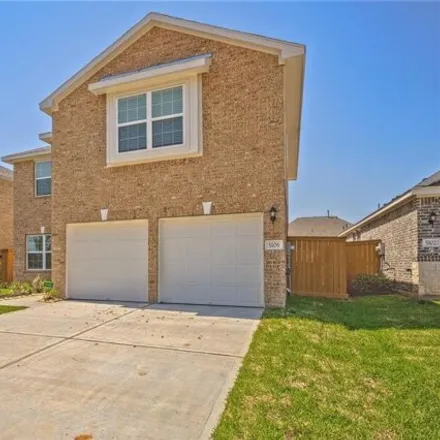Home For Sale In Fulshear, Texas
5815 Aurora Ln, Fulshear, Texas, 77441
About This House
Protect Yourself From Rental Scams
While we strive to provide accurate and timely information, it's essential to remain vigilant and do your due diligence when considering rental properties. Make sure to follow expert tips to reduce the risk of fraud when renting a new apartment.
Similar Houses for Sale Nearby

$352,990
$352,990
Available: Right Now
Welcome to Fulshear's newest development! This home is currently under construction and is expected to be completed in August. Introducing the Gladecress, a new construction plan added to the M/I Homes lineup. This stunning home boasts 3 bedrooms, 2 ...

$320,686
$320,686
Available: Right Now
See sample 3d virtual tour ! Welcome home to this beautiful 1 Story, The Nottingham Floor Plan with 3 Bedrooms, 2 Baths, with attached 2 Car Garage. This floor plan boasts a spacious Open concept floor plan with the Family Room, Kitchen...

$303,674
$303,674
Available: Right Now
Welcome home to this beautiful 1 Story, The London floor Plan with 3 Bedrooms, 2 Baths, with an attached 2 Car Garage. Open concept living with the spacious Family Room open to the Kitchen. You will love the Kitchen with lots of cabinets with under t...

$317,990
$317,990
Available: Right Now
Welcome to this charming one-story home nestled in the desirable Vanbrook subdivision. As you enter this gorgeous home, you are greeted by an open-concept layout that seamlessly connects the formal dining, living, and kitchen areas, providing the per...

$329,000
$329,000
Available: Right Now
Like brand new. close to amenities. Wood/ tile flooring. All bedrooms away from first floor action for peace of mind and relaxation. Great Schools. Within easy driving distance of the Energy Corridor, Grand Pkwy and the Katy/ Fulshear area. Short com...

$321,716
$321,716
Available: Right Now
See sample 3d virtual tour ! Welcome home to this beautiful 1 Story, The Nottingham Floor Plan with 3 Bedrooms, 2 Baths, with attached 2 Car Garage. This floor plan boasts a spacious Open concept floor plan with the Family Room, Kitchen...





