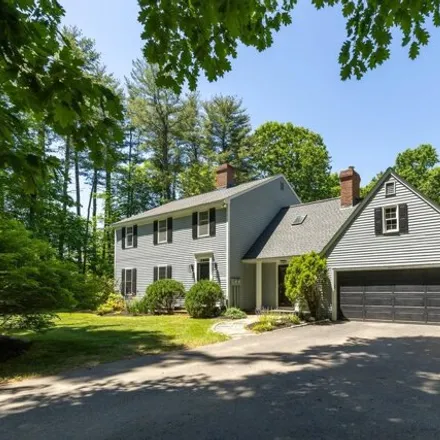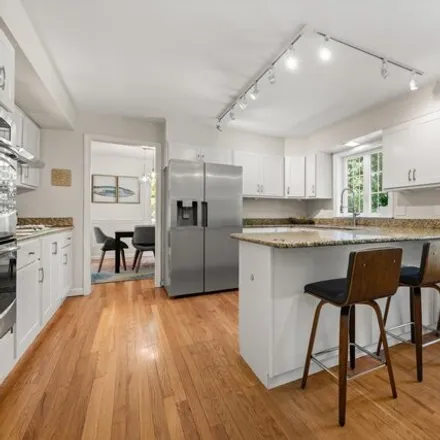Home For Sale In Rye, New Hampshire
55 Birchwood Dr, Rye, New Hampshire, 03870
About This House
Protect Yourself From Rental Scams
While we strive to provide accurate and timely information, it's essential to remain vigilant and do your due diligence when considering rental properties. Make sure to follow expert tips to reduce the risk of fraud when renting a new apartment.
Similar Houses for Sale Nearby
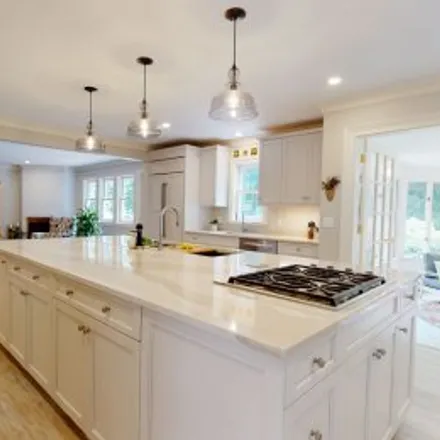
$1,4M
$1,4M
Available: Right Now
Apartment for sale in/on/near 32 Bradley Lane, North Hampton. The price for this apartment is $1,395,000. This 5335-square-feet 4 bedroom apartment features 5 bathroom. Contact the agent to schedule an open house....

$1,15M
$1,15M
Available: Right Now
Nestled in one of North Hampton's quietest neighborhoods, this beautifully maintained 4-bedroom home is bathed in an abundance of natural light. By day, enjoy the bountiful gardens from 2 outdoor decks. Then, take an evening retreat on the cozy 3 sea...

$1,29M
$1,29M
Available: Right Now
34 grove street is a beautiful and sunny 4, 000sf colonial, located in the most sought-after neighborhood in Greenland! The home has 3 generously sized bedrooms AND a large master suite with a huge walk-in closet and master bath with a jacuzzi...
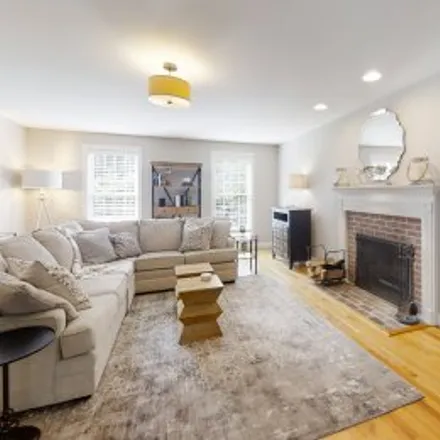
$1,08M
$1,08M
Available: Right Now
Apartment for sale in/on/near 44 Mill Road, North Hampton. The price for this apartment is $1,079,000. This 3606-square-feet 4 bedroom apartment features 3 bathroom. Contact the agent to schedule an open house....
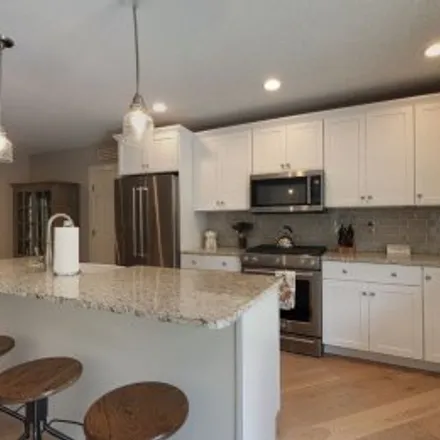
$1,03M
$1,03M
Available: Right Now
Apartment for sale in/on/near 46 Walnut Avenue, North Hampton. The price for this apartment is $1,025,000. This 3406-square-feet 5 bedroom apartment features 4 bathroom. Contact the agent to schedule an open house....

$1,25M
$1,25M
Available: Right Now
Designed by renowned area architect Robert Rodier, this is the first time this home has ever been on the market. The unique floor plan allows for one-floor living and features two first-floor primary suites, one with an adjacent study. The library wi...
