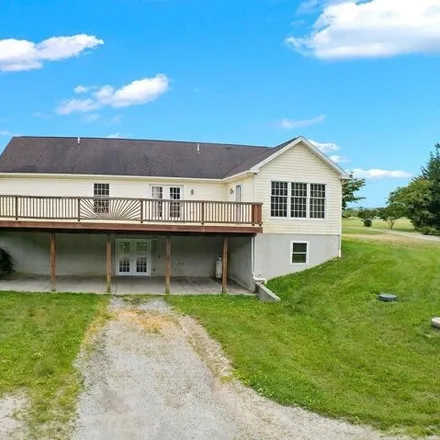Home For Sale In Orrtanna, Pennsylvania
2151 Cold Spring Rd, Orrtanna, Pennsylvania, 17353
About This House
Protect Yourself From Rental Scams
While we strive to provide accurate and timely information, it's essential to remain vigilant and do your due diligence when considering rental properties. Make sure to follow expert tips to reduce the risk of fraud when renting a new apartment.
Similar Houses for Sale Nearby

$307,840
$307,840
Available: Right Now
The perfect setting! Imagine living with views of the mountains and your expansive fenced yard complete with fruit trees and a garden ready for planting off of your 10' x 20' back deck or your covered side deck! Views from the Palladian windows in th...
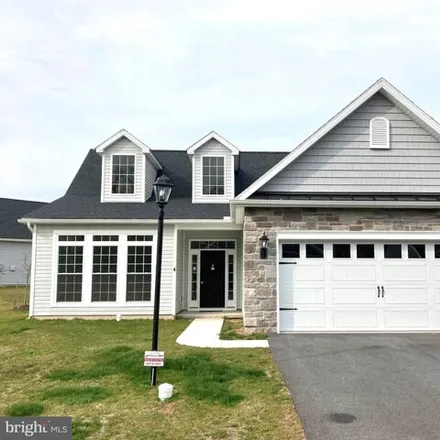
$399,900
$399,900
Available: Right Now
Our Nicole Floorplan is now available at Cumberland Village At Marsh Creek! Please Note - The completed photos shown are of another like Nicole Model. Photos may show additional options. This Floorplan includes Stone Front and Metal Pent Roof At Gara...
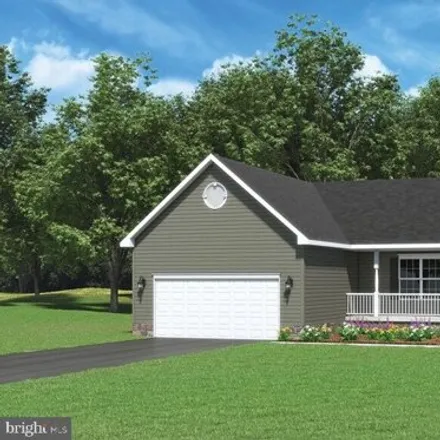
$360,900
$360,900
Available: Right Now
To be built Northwood Floorplan on slab! This Northwood floorplan is our Base Price in which includes Two Car Garage - Spacious Front Porch - Cathedral Ceilings Throughout Main Living Area - 9 Ft Ceilings in All Bedrooms - Granite Countertops ...
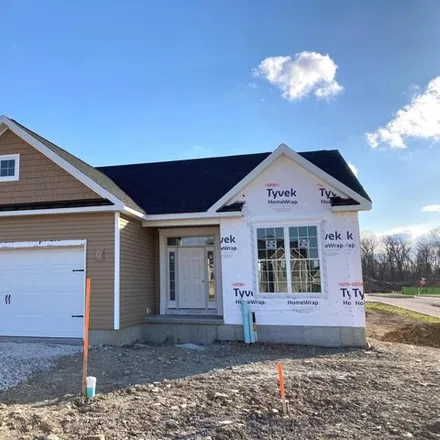
$415,958
$415,958
Available: Right Now
Under Construction! - Our Marie Floorplan is Now Available At Our Cumberland Village At Marsh Creek Community. The Floorplan Includes 9ft Ceilings on First Floor Rear Covered Deck Upgraded Siding Style and Color Stone Face Along Bedroom #3 2-Piece Ba...
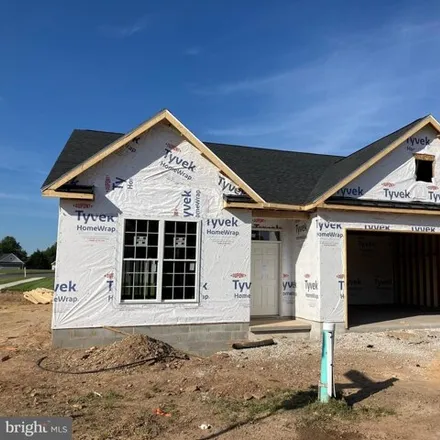
$373,672
$373,672
Available: Right Now
Quick Delivery! Our Carol floorplan on slab in now available in Cumberland Village at Marsh Creek! This Floorplan includes 9ft Ceilings on 1st Floor Upgraded Siding Style and Color Stone Front at Bedrooms #2 with Gable - Medal Pent Roof at Garage and...
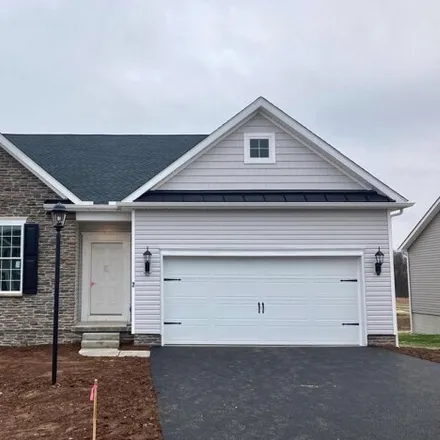
$411,280
$411,280
Available: Right Now
Up to $10, 000 in closing cost assistance or options Immediate Delivery! Our Carol Floorplan is Now Available in Cumberland Village! This Floorplan Includes 2 Car Garages 9ft Ceilings on 1st Floor - Stone Front Along Bedroom #2 Unfinished Base...





