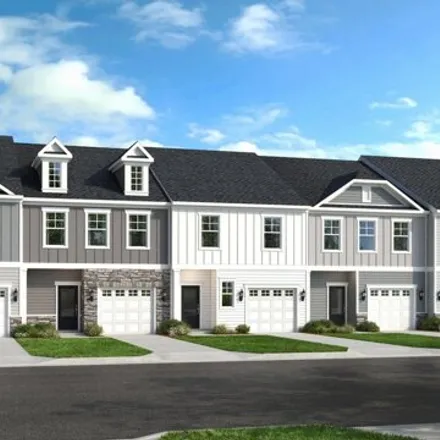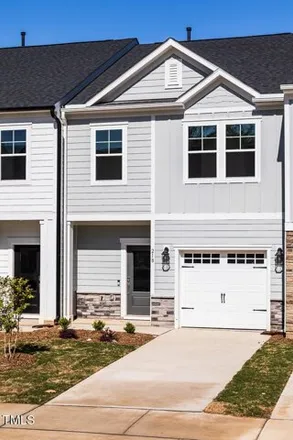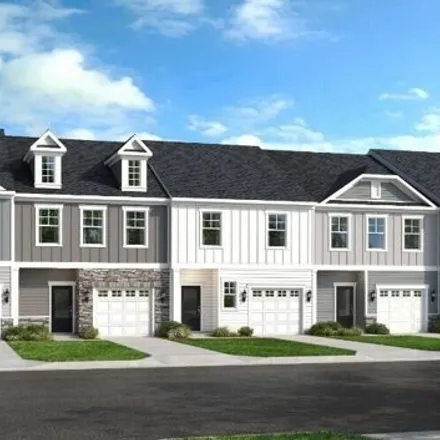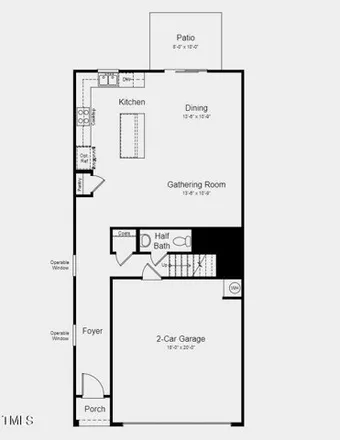Home For Sale In Wendell, North Carolina
249 Sweetbay Tree Dr, Wendell, North Carolina, 27591
About This House
Protect Yourself From Rental Scams
While we strive to provide accurate and timely information, it's essential to remain vigilant and do your due diligence when considering rental properties. Make sure to follow expert tips to reduce the risk of fraud when renting a new apartment.
Similar Houses for Sale Nearby

$302,579
$302,579
Available: Right Now
MLS# 10035746 representative photos added. July Completion! The two-story Sage floor plan at Magnolia Townes is a bright, airy home designed for casual yet stylish living. Begin at the welcoming foyer that seamlessly leads to the gathering roo...

$319,990
$319,990
Available: Right Now
MLS # 10009582The Sage floor plan, spanning two stories, embodies an open and airy design, inspired by a blend of casual elegance and modern living. Enter through the inviting foyer, seamlessly transitioning into the gathering room, kitchen, and dini...

$363,318
$363,318
Available: Right Now
MLS # 10009582The Sage floor plan, spanning two stories, embodies an open and airy design, inspired by a blend of casual elegance and modern living. Enter through the inviting foyer, seamlessly transitioning into the gathering room, kitchen, and dini...

$318,425
$318,425
Available: Right Now
MLS # 10009579The Sage floor plan, spanning two stories, embodies an open and airy design, ideal for casual yet stylish living. Enter through the welcoming foyer, seamlessly flowing into the gathering room, kitchen, and dining area. Conveniently posi...

$314,990
$314,990
Available: Right Now
Representative photos added. The Magnolia floor plan exudes casual sophistication with its open and airy layout, designed perfectly for modern living. Transition seamlessly from the inviting foyer into the gathering room, kitchen, and dining a...

$329,990
$329,990
Available: Right Now
Representative photos added. The Sage floor plan embodies a blend of relaxed sophistication and modern living, characterized by its open and airy layout. Upon entry, the welcoming foyer seamlessly connects to the gathering room, kitchen, and d...





