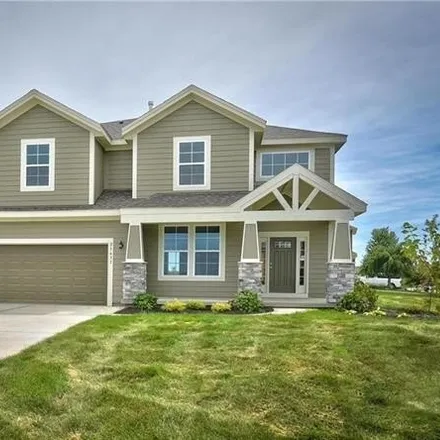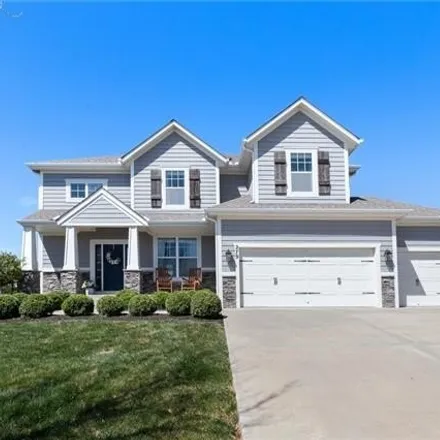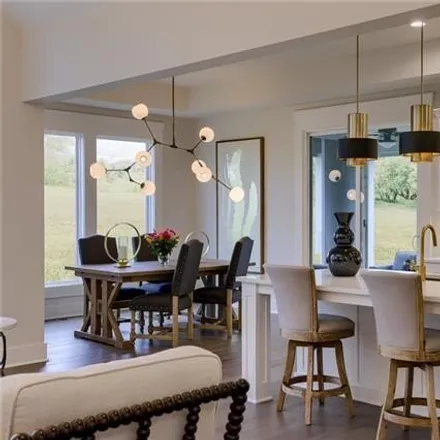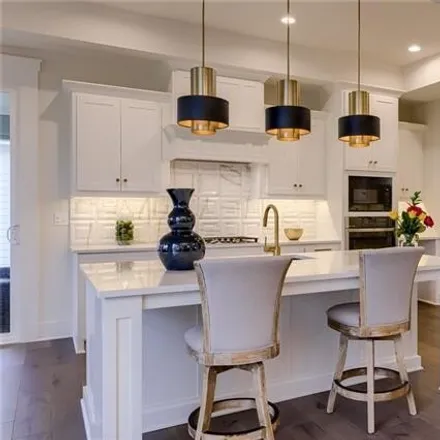Home For Sale In Olathe, Kansas
24865 W 133rd Ter, Olathe, Kansas, 66061
About This House
Protect Yourself From Rental Scams
While we strive to provide accurate and timely information, it's essential to remain vigilant and do your due diligence when considering rental properties. Make sure to follow expert tips to reduce the risk of fraud when renting a new apartment.
Similar Houses for Sale Nearby

$614,960
$614,960
Available: Right Now
Sydney III features open floor plan where function meets design. Walk in to nice flex space for office, play room or dining room. Open floor plan with large kitchen island and walk in pantry. Boot bench and charging station are so handy when enterein...

$549,950
$549,950
Available: Right Now
The Brooklyn by Prieb Homes now in Prairie Farms. This 4 bedroom, 3.5 bath home features a spectacular two-story entry! Formal Dining room has a pass through to the Kitchen w/an over-sized granite island with apron sink and soft close drawers and doo...

$624,988
$624,988
Available: Right Now
This 1 is a true GEM! Why build when this 1 has all the whistles and bells! Custom built with tons of details and extra's you will never find at this price point! Open concept with HDWD floors that extend throughout the main level! Nearly everything ...

$751,593
$751,593
Available: Right Now
Sonoma Reverse Plan By Rodrock Homes. Elevation B. Amazing Open Floor Plan Features A Vaulted Ceiling In The Great Room W/ Beams, Main Floor Master Suite With Luxurious Walk-In Shower And A Huge Master Closet. Wood Floors lead you from the entry into...

$749,435
$749,435
Available: Right Now
Sonoma Reverse Plan By Rodrock Homes. Elevation B. Amazing Open Floor Plan Features A Vaulted Ceiling In The Great Room W/ Beams, Main Floor Master Suite With Luxurious Walk-In Shower And A Huge Master Closet. Wood Floors lead you from the entry into...

$779,054
$779,054
Available: Right Now
Sonoma Reverse Plan By Rodrock Homes. Elevation A. Amazing Open Floor Plan Features A Vaulted Ceiling In The Great Room W/ Beams, Signature Barrel Vault In Kitchen And Dining Area w/Hardwood Floors. Main Floor Master Suite With Luxurious Walk-In Show...








