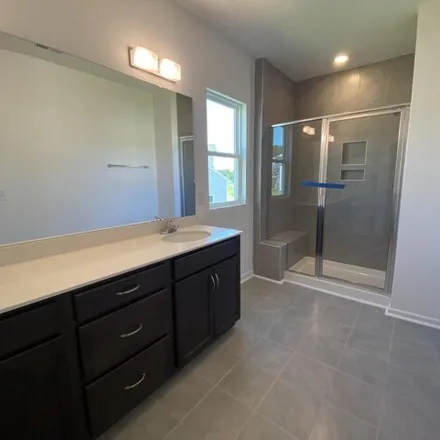, Tormore Dr, Sanford, Home For Sale
246 Tormore Dr, Sanford, North Carolina, 27330
About This House
Protect Yourself From Rental Scams
While we strive to provide accurate and timely information, it's essential to remain vigilant and do your due diligence when considering rental properties. Make sure to follow expert tips to reduce the risk of fraud when renting a new apartment.
Similar Houses for Sale Nearby
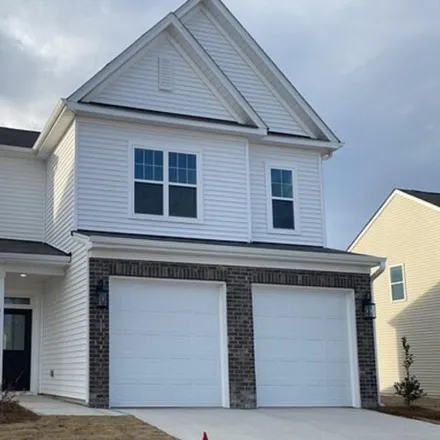
$359,922
$359,922
Available: Right Now
You'll enjoy the best of open floor plan living with the gracious, expansive living style of the Bowen plan. With 26' of family room, there's extra space for a media center, play area, bar or library reading nook. Fantastic for relaxing- natural ligh...
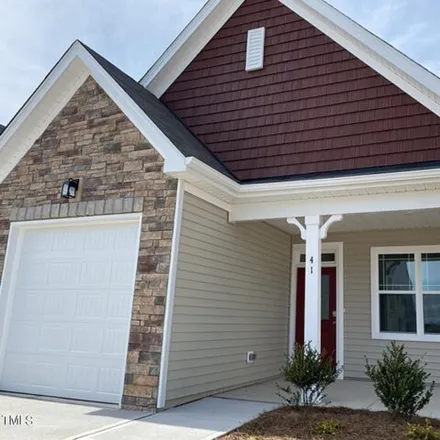
$324,820
$324,820
Available: Right Now
The Joyner 3 bed, 2.5 bath floor plan is designed for main level living with the primary suite, plentiful storage and a natural light-filled open floor plan. The deep covered front porch and side patio add delightful outdoor living spaces. Abundant w...
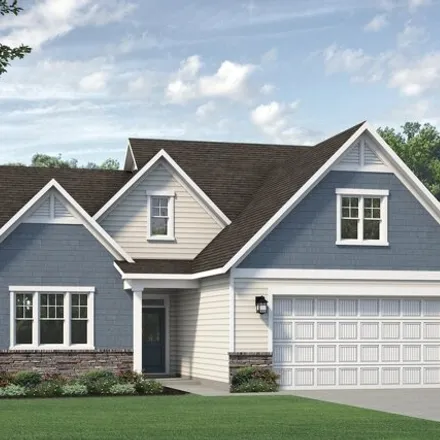
$331,619
$331,619
Available: Right Now
Inviting 3 bedroom Ranch style home with Gracious open concept living.A generous foyer welcomes you and leads your guests into the expansive great room, a charming oasis. This delightful home seamlessly blends the family room, kitchen, dining area an...

$312,736
$312,736
Available: Right Now
Welcome to ranch-style living at the popular Tucker plan, with 3 bedrooms, 2 full baths and 2-car garage! Step into your charming foyer, complete with space for a statement table and a coat closet.The living room, kitchen, dining area are an expansiv...
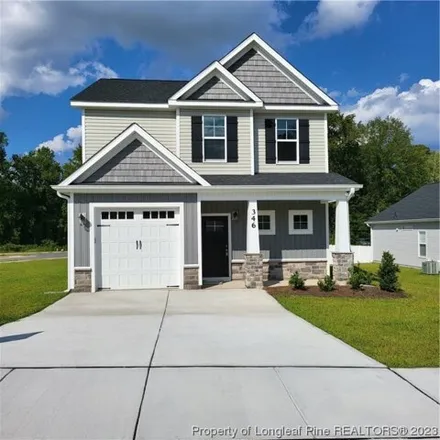
$299,800
$299,800
Available: Right Now
The Hickory C features1, 511sq. ft. with 3 bedrooms, 2.5 baths, and a single car garage. Open concept family room, kitchen, and dining room. Kitchen includes granite countertops, Island, Stainless Steel range, dishwasher, and microwave. Covered back ...
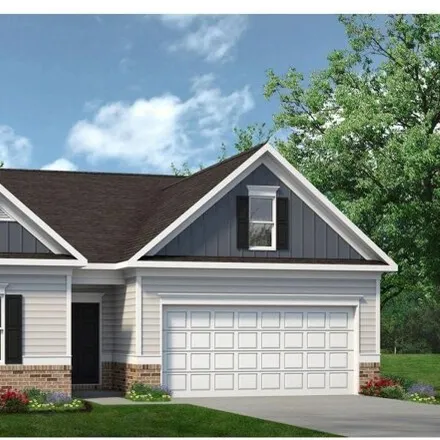
$348,370
$348,370
Available: Right Now
Smith Douglas Homes Presents the Bradley floorplan at 78 South This home has several upgraded options throughout the home including 36'' cabinets, granite countertops, Stainless Steel appliances luxury vinyl plank flooring, extended family room and c...







