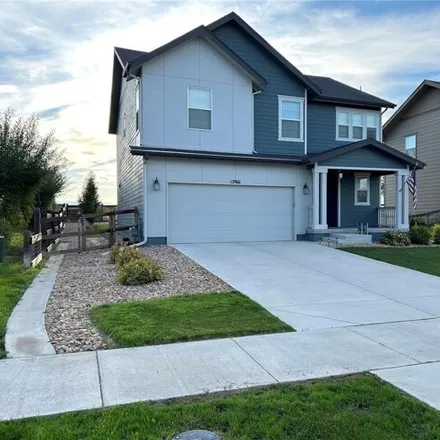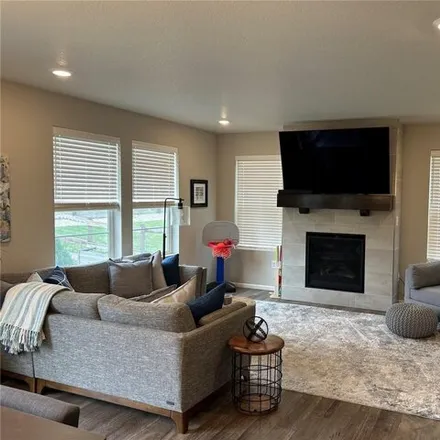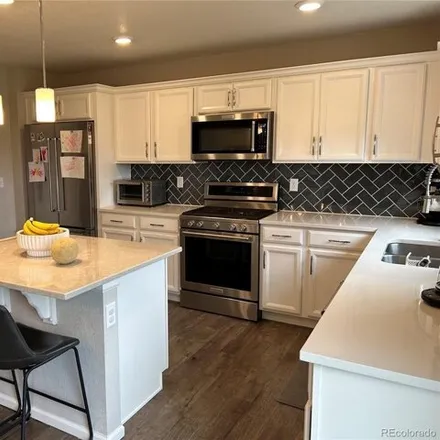Crane River Dr, Longmont, Home For Sale
12901 Crane River Dr, Longmont, Colorado, 80504
About This House
Protect Yourself From Rental Scams
While we strive to provide accurate and timely information, it's essential to remain vigilant and do your due diligence when considering rental properties. Make sure to follow expert tips to reduce the risk of fraud when renting a new apartment.
Similar Houses for Sale Nearby
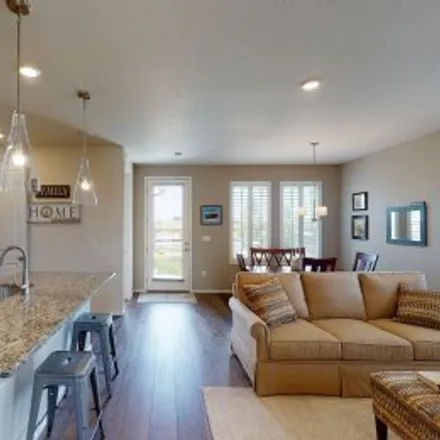
$535,000
$535,000
Available: Right Now
Apartment for sale in/on/near 12973 Crane River Drive, Firestone. The price for this apartment is $535,000. This 1381-square-feet 3 bedroom apartment features 2 bathroom. Contact the agent to schedule an open house....
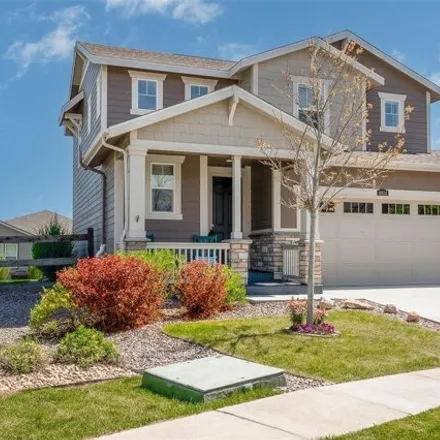
$620,000
$620,000
Available: Right Now
Welcome home to this exceptional Lennar home situated on a premier large lot at the end of a cul-de-sac in the breathtaking Barefoot Lakes community! Full of light with a fantastic open floor plan and views out to the gorgeous professionally landscap...

$620,000
$620,000
Available: Right Now
Apartment for sale in/on/near 5266 Inland Avenue, Firestone. The price for this apartment is $620,000. This 2141-square-feet 3 bedroom apartment features 3 bathroom. Contact the agent to schedule an open house....

$582,900
$582,900
Available: Right Now
Contact Lennar today about Special Financing for this home - terms and conditions apply Anticipated completion August 2024 This beautiful new Evans 2-story features, 3 beds, 2.5 baths, great room, kitchen, dining room, loft, unfinished basement for y...
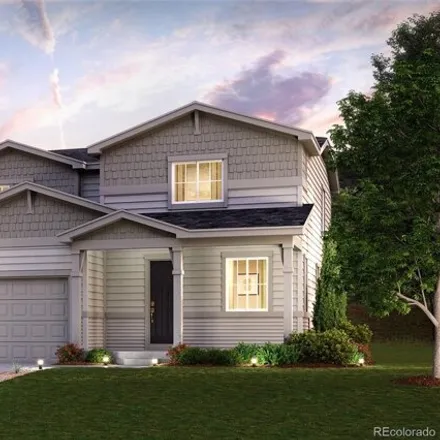
$525,765
$525,765
Available: Right Now
An entertainer's dream, the Avon plan is anchored by an open-concept great room and dining area, flowing into a well-appointed kitchen with a center island and backyard access. Additional main-floor highlights include a powder room and a study direct...
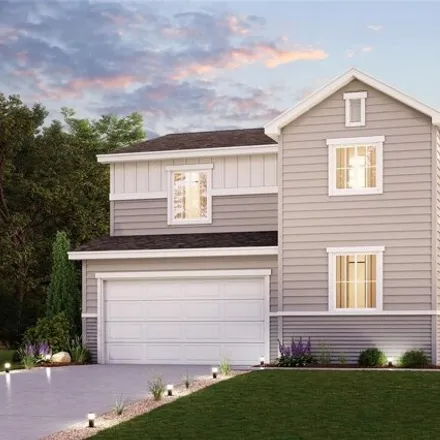
$588,715
$588,715
Available: Right Now
At the heart of the Silverthorne plan, a well-appointed kitchen with a center island overlooks a spacious dining and great room areaboasting plenty of space for entertaining with direct access to the backyard. Additional main-floor highlights include...
