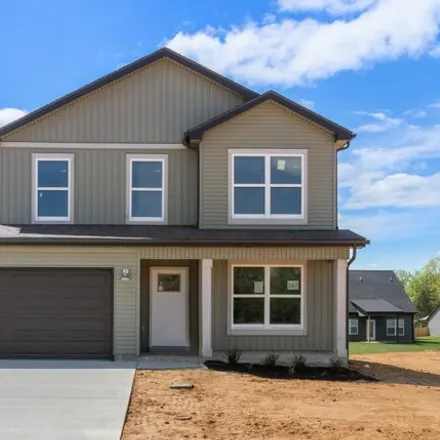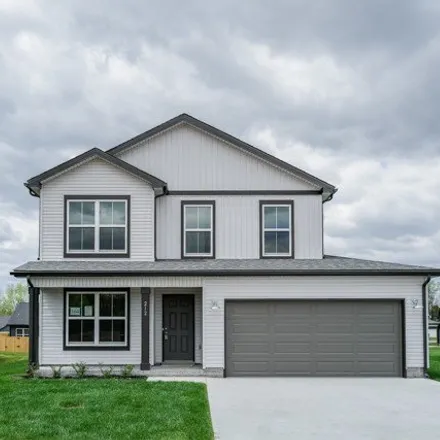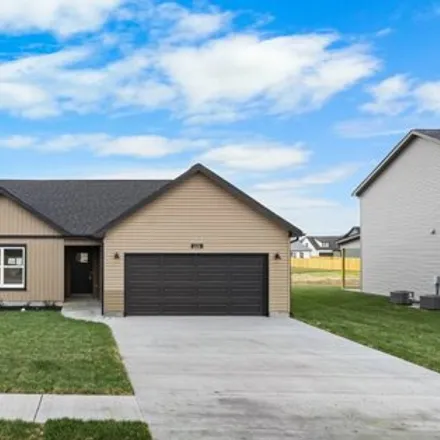Cherry Flds, Clarksville, Home For Sale
169 Cherry Flds, Clarksville, Tennessee, 37042
About This House
Protect Yourself From Rental Scams
While we strive to provide accurate and timely information, it's essential to remain vigilant and do your due diligence when considering rental properties. Make sure to follow expert tips to reduce the risk of fraud when renting a new apartment.
Similar Houses for Sale Nearby

$341,900
$341,900
Available: Right Now
Still time to make selections and add your own personal touches! The Seller on this beautiful home is offering a$15, 000incentive to the buyer! Enjoy the luxury of an open concept kitchen and great room area while still having a separate formal dinin...

$341,900
$341,900
Available: Right Now
Experience modern living in this meticulously designed 2-story home with an office/formal dining area on the main floor. Greeting guests is effortless with a convenient 1/2 bath. The heart of the home is a spacious kitchen with an island with upgrade...

$315,000
$315,000
Available: Right Now
Still time to make some personal touches in the kitchen and front door color! Functional, ranch style home with open an open concept kitchen and dining area with spacious living area. Great Room features 10 ft ceilings with a gorgeous floor to ceilin...

$315,000
$315,000
Available: Right Now
Buyer can put personal touches on this move-in ready new construction home with the option to select the kitchen backsplash tile and front door color! Functional, ranch style home with open an open concept kitchen and dining area with spacious living...

$315,000
$315,000
Available: Right Now
Still time to make selections! Functional, ranch style home with open an open concept kitchen and dining area with spacious living area. Great Room features 10 ft ceilings with a gorgeous floor to ceiling stone/brick fireplace. The primary suite feat...

$315,900
$315,900
Available: Right Now
Discover one-level living in The Ireland floor plan by Hawkins Homes. With 9 ft. ceilings, step into comfort for gatherings. The large kitchen, a culinary focal point, leads to a covered decka tranquil outdoor space. The split bedroom layout ensures ...








