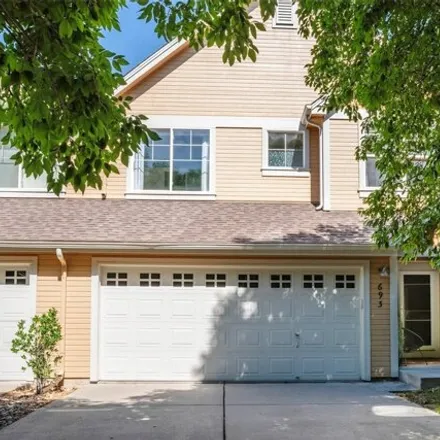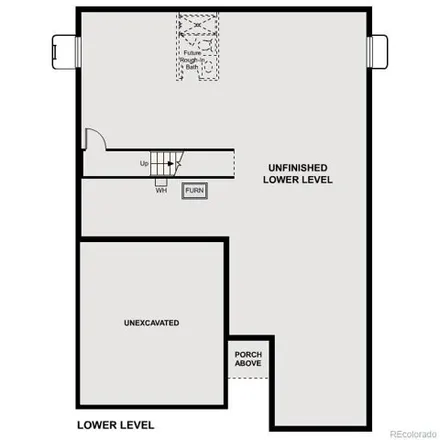Brookfield Pl, Erie, Home For Sale
1289 Brookfield Pl, Erie, Colorado, 80026
About This House
Protect Yourself From Rental Scams
While we strive to provide accurate and timely information, it's essential to remain vigilant and do your due diligence when considering rental properties. Make sure to follow expert tips to reduce the risk of fraud when renting a new apartment.
Similar Houses for Sale Nearby

$739,110
$739,110
Available: Right Now
Brand new home !! Introducing the Camellia, a versatile two-story plan with an inviting layout. On the main floor is a spacious layout. From the foyer, you'll enter a convenient study that flows into a well-appointed kitchen and great room. Up...

$709,950
$709,950
Available: Right Now
!! Ready summer 2024 !! This Pearl is waiting to fulfill every one of your needs with two stories of smartly inspired living spaces and designer finishes throughout. Just off the entryway you'll find a generous study and powder room. Nearby an...

$618,900
$618,900
Available: Right Now
Welcome home to the Spire Floorplan built by Lennar! An open floorplan is found on the first level of this two-story home with gorgeous finishes! THe kitchen overlook the expansive great room and the sliding glass doors lead to a covered deck. All th...

$600,000
$600,000
Available: Right Now
Spacious townhome in awesome location! The inviting back deck looks out over the greenbelt, and provides space for outdoor living. You will enjoy the solid wood floors throughout the main level, the soaring vaulted ceilings in the living room and the...

$695,000
$695,000
Available: Right Now
This beautifully updated bi-level, 3 bedroom, 2 bathroom home in Lafayette Park offers modern comfort and style close to all of Lafayettes amenities and award-winning BVSD schools. Upon entering the home, you're greeted by an airy and open main livin...

$699,000
$699,000
Available: Right Now
Welcome to Lafayette Park! This home offers a well-designed floor plan that maximizes both functionality and comfort. Updated throughout, it features luxury vinyl plank flooring, wood floors, tile, quartz and butcher block countertops, newer applianc...








